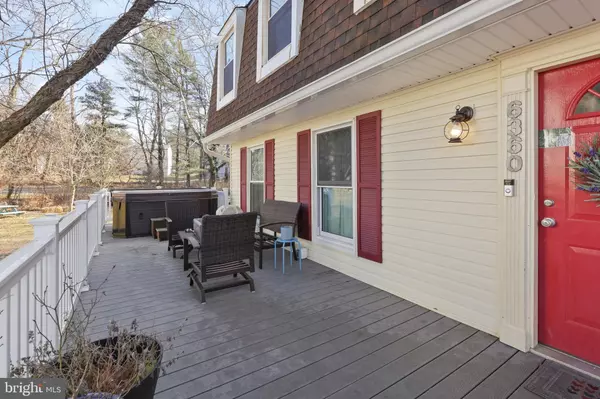$550,000
$535,000
2.8%For more information regarding the value of a property, please contact us for a free consultation.
4 Beds
3 Baths
2,504 SqFt
SOLD DATE : 02/24/2022
Key Details
Sold Price $550,000
Property Type Single Family Home
Sub Type Detached
Listing Status Sold
Purchase Type For Sale
Square Footage 2,504 sqft
Price per Sqft $219
Subdivision Village Of Owen Brown
MLS Listing ID MDHW2010082
Sold Date 02/24/22
Style Colonial
Bedrooms 4
Full Baths 2
Half Baths 1
HOA Fees $103/ann
HOA Y/N Y
Abv Grd Liv Area 1,856
Originating Board BRIGHT
Year Built 1974
Annual Tax Amount $5,659
Tax Year 2020
Lot Size 0.323 Acres
Acres 0.32
Property Description
**BEST & FINAL OFFERS WITH NO ESCALATION CLAUSES DUE BY MONDAY, 1/31 @ 12PM**
Updated , Centrally Located, Move-In Ready! 4 Bedroom 2.5 Bath home in the sought-after Village of Owen Brown, located on a spacious 0.34-acre lot that backs to trees. The private fenced rear yard features a large rear deck, playground set, and enchanting views is an oasis away from the busy world. The home boasts many upgrades, updates, and renovations! 2022: new carpet and fresh paint. 2020: Composite wood rear deck. 2019: new vinyl siding, split three-rail fence with wire mesh installed, composite wood front deck, 50 Amp hot tub electrical power setup. 2017: main level floors redone, both Full Bath and main level Powder Room updated. 2017: Renovated lower level. 2016: GAF Timberline Lifetime H/D roof installed. 2014: New Carrier energy star started HVAC. 2013: New Oxford windows, front door, and patio door installed. Book your appointment today, this centrally located move-in ready home will not last long!
Location
State MD
County Howard
Zoning NT
Rooms
Other Rooms Living Room, Dining Room, Primary Bedroom, Bedroom 2, Bedroom 3, Bedroom 4, Kitchen, Family Room, Primary Bathroom, Full Bath, Half Bath
Basement Connecting Stairway, Improved, Windows, Heated
Interior
Interior Features Kitchen - Island, Dining Area, Upgraded Countertops, Primary Bath(s), Wood Floors, Floor Plan - Open
Hot Water Electric
Heating Forced Air
Cooling Ceiling Fan(s), Central A/C
Flooring Carpet, Ceramic Tile, Luxury Vinyl Plank
Fireplaces Number 1
Fireplaces Type Wood
Equipment Washer/Dryer Hookups Only, Dishwasher, Disposal, Exhaust Fan, Freezer, Oven/Range - Electric, Range Hood, Refrigerator
Furnishings No
Fireplace Y
Window Features Screens
Appliance Washer/Dryer Hookups Only, Dishwasher, Disposal, Exhaust Fan, Freezer, Oven/Range - Electric, Range Hood, Refrigerator
Heat Source Electric
Exterior
Exterior Feature Deck(s)
Garage Garage Door Opener
Garage Spaces 4.0
Fence Rear, Split Rail, Wire
Waterfront N
Water Access N
View Garden/Lawn, Trees/Woods
Roof Type Asphalt,Shingle
Accessibility None
Porch Deck(s)
Parking Type Attached Garage, Driveway
Attached Garage 2
Total Parking Spaces 4
Garage Y
Building
Lot Description Cul-de-sac, Front Yard, Rear Yard, Backs to Trees
Story 3
Foundation Block, Active Radon Mitigation
Sewer Public Sewer
Water Public
Architectural Style Colonial
Level or Stories 3
Additional Building Above Grade, Below Grade
Structure Type Dry Wall
New Construction N
Schools
Elementary Schools Cradlerock
Middle Schools Lake Elkhorn
High Schools Oakland Mills
School District Howard County Public School System
Others
Senior Community No
Tax ID 1416121584
Ownership Fee Simple
SqFt Source Assessor
Security Features Smoke Detector,Security System
Acceptable Financing Cash, Conventional, VA, FHA
Listing Terms Cash, Conventional, VA, FHA
Financing Cash,Conventional,VA,FHA
Special Listing Condition Standard
Read Less Info
Want to know what your home might be worth? Contact us for a FREE valuation!

Our team is ready to help you sell your home for the highest possible price ASAP

Bought with Joshua G Ducoulombier • ExecuHome Realty

"My job is to find and attract mastery-based agents to the office, protect the culture, and make sure everyone is happy! "






