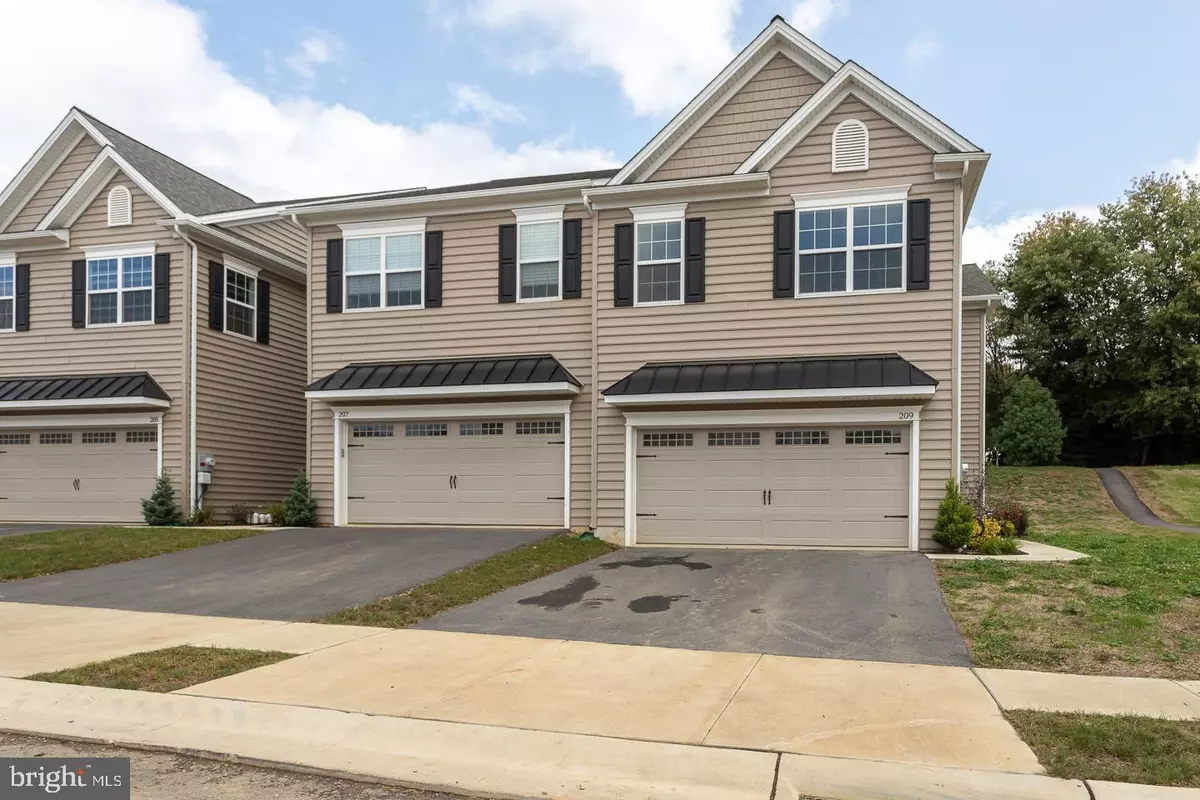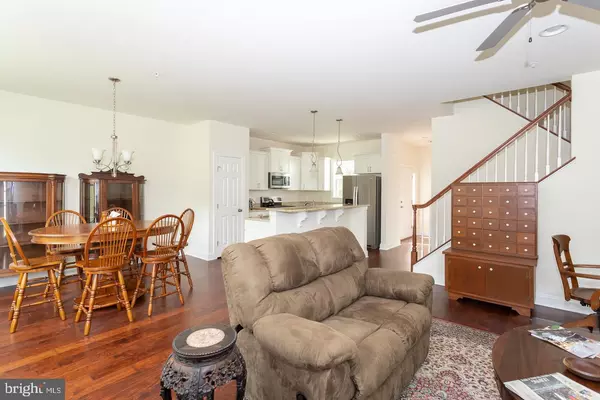$300,000
$295,000
1.7%For more information regarding the value of a property, please contact us for a free consultation.
3 Beds
3 Baths
2,040 SqFt
SOLD DATE : 11/19/2020
Key Details
Sold Price $300,000
Property Type Condo
Sub Type Condo/Co-op
Listing Status Sold
Purchase Type For Sale
Square Footage 2,040 sqft
Price per Sqft $147
Subdivision Village Greene
MLS Listing ID PACT517560
Sold Date 11/19/20
Style Traditional
Bedrooms 3
Full Baths 2
Half Baths 1
Condo Fees $150/mo
HOA Y/N N
Abv Grd Liv Area 2,040
Originating Board BRIGHT
Year Built 2020
Annual Tax Amount $5,500
Tax Year 2020
Property Description
New construction without the wait! 209 Briarwood Dr. is a gorgeous, new home within the beautiful Village Greene Community. Only just having been sold a few months ago, this home is ready for someone who can really appreciate all that it has to offer! This end-unit, Magnolia model has plenty of upgrades that will allow you to move right in and make yourself at home! As you walk through the front door, you will love the natural light that pours into the home from every direction. That bright stream will follow you as you walk to the gorgeous kitchen which boasts granite countertops, trendy white cabinets, and open sightline into the living room. The hardwood floors span throughout the entire first floor, a fantastic upgrade in this community! As you head upstairs, you will make your way to the spacious master bedroom which houses a vaulted ceiling, a ceiling fan, and a spacious walk-in closet! Where you will really fall in love is the attached master en-suite with dual vanity countertops, a soaker tub, and a separate stall shower. Back in the hallway, you will find 2 additional bedrooms as well as a shared hall bathroom with a tub shower. Each of the additional bedrooms has a ceiling fan and tons of natural light. As if all of this living space isn't enough, there is a full basement that you would be welcome to finish later on if you choose! Back outside of the house, you will love the 2-car garage as well as the open yard space behind the home. This home is offering plenty of upgrades in a community that isn't even complete yet! Move right and start making yourself at home. Schedule your private showing today!
Location
State PA
County Chester
Area Honey Brook Twp (10322)
Zoning RESIDENTIAL
Rooms
Basement Full, Unfinished, Sump Pump
Interior
Hot Water Other
Heating Forced Air
Cooling Central A/C
Heat Source Propane - Leased
Exterior
Garage Garage - Front Entry
Garage Spaces 2.0
Waterfront N
Water Access N
Accessibility None
Parking Type Attached Garage, Driveway
Attached Garage 2
Total Parking Spaces 2
Garage Y
Building
Story 2
Sewer Public Sewer
Water Public
Architectural Style Traditional
Level or Stories 2
Additional Building Above Grade
New Construction N
Schools
School District Twin Valley
Others
HOA Fee Include Common Area Maintenance
Senior Community No
Tax ID 22-8-286
Ownership Fee Simple
SqFt Source Estimated
Special Listing Condition Standard
Read Less Info
Want to know what your home might be worth? Contact us for a FREE valuation!

Our team is ready to help you sell your home for the highest possible price ASAP

Bought with Jennifer C. Botchway • EXP Realty, LLC

"My job is to find and attract mastery-based agents to the office, protect the culture, and make sure everyone is happy! "






