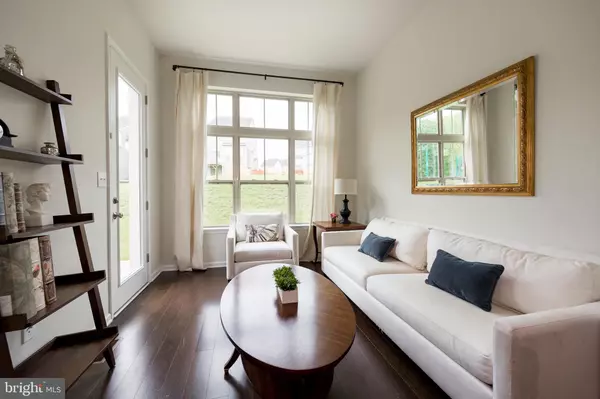$500,000
$515,000
2.9%For more information regarding the value of a property, please contact us for a free consultation.
3 Beds
3 Baths
2,103 SqFt
SOLD DATE : 07/08/2022
Key Details
Sold Price $500,000
Property Type Townhouse
Sub Type End of Row/Townhouse
Listing Status Sold
Purchase Type For Sale
Square Footage 2,103 sqft
Price per Sqft $237
Subdivision Pemberton
MLS Listing ID PACT2025034
Sold Date 07/08/22
Style Traditional
Bedrooms 3
Full Baths 2
Half Baths 1
HOA Fees $194/mo
HOA Y/N Y
Abv Grd Liv Area 2,103
Originating Board BRIGHT
Year Built 2020
Annual Tax Amount $7,149
Tax Year 2021
Lot Size 1,140 Sqft
Acres 0.03
Property Description
Welcome to 200 Kestrel Ct in Kennett Square! This gorgeous Bentley built end unit has $43,000 worth of upgrades! It was built in December, 2020 and is located in the wonderful neighborhood of Pemberton. Just a five-minute drive from Historic downtown Kennett Squares shops and restaurants, this home is move in ready with everything you could ever want. Beautiful hardwood floors welcome you and are found throughout the entire home. The inviting entryway has a custom shiplap wall with coat hooks, and shelving. There is a large coat closet, access to the two-car garage, and a powder room just off of the foyer. The pantry is right off the entryway leading into the beautiful gourmet kitchen. Continue into the large open concept living space that has floor to ceiling windows allowing wonderful, natural light with plenty of space to entertain, or just cozy up with a book or your favorite movie next to the gas fireplace with wood mantel. The gourmet kitchen has upgraded extra tall cabinets with crown molding, quartz countertops, stainless steel GE Profile appliances with built in microwave and a double oven. An island with quartz counter tops and a large stainless steel sink and built in dishwasher has enough seating for three and custom light fixtures above. Enjoy dinner in the open dining area with custom chandelier and have dessert or morning coffee in the sunroom with access to the back deck with stairs a builder upgrade! The hardwood flooring continues up the stairs with the upgraded banister and the landing with custom light fixtures. Conveniently located on the second floor, the laundry room has shelving above the full sized washer and dryer. The large hall bathroom has ceramic tile floors, a shower/tub combo and vanity. Step up to the beautiful primary suite with not one, but two large walk-in closets, a tray ceiling, and an ensuite bathroom that has a soaker tub, double vanity, linen closet, and a water closet with a tile shower with shelving. Additional Bedrooms: 2nd Bedroom has large windows to let in plenty of natural light, and a double closet with shelving, while 3rd bedroom has beautiful large windows and a closet with shelving. The unfinished basement has plenty of space for additional storage but could be easily finished as there is plumbing for a full bathroom which will allow you to create a guest room, home gym, or playroom, let you imagination run wild! Dont wait to schedule your showings for this home. Great location, and well maintained, this opportunity for practically new construction wont last long!
See video tour icon for video.
Location
State PA
County Chester
Area New Garden Twp (10360)
Zoning R55
Rooms
Other Rooms Living Room, Dining Room, Primary Bedroom, Bedroom 2, Kitchen, Basement, Foyer, Bedroom 1, Sun/Florida Room, Laundry, Bathroom 1, Primary Bathroom, Half Bath
Basement Interior Access, Poured Concrete, Unfinished
Interior
Interior Features Family Room Off Kitchen, Floor Plan - Open, Kitchen - Island, Kitchen - Gourmet, Walk-in Closet(s), Wood Floors
Hot Water Electric
Heating Forced Air
Cooling Central A/C
Flooring Hardwood, Ceramic Tile
Fireplaces Number 1
Fireplaces Type Gas/Propane, Mantel(s), Wood
Equipment Built-In Microwave, Built-In Range, Dishwasher, Refrigerator, Water Heater
Furnishings No
Fireplace Y
Appliance Built-In Microwave, Built-In Range, Dishwasher, Refrigerator, Water Heater
Heat Source Natural Gas
Laundry Upper Floor
Exterior
Exterior Feature Deck(s)
Garage Garage - Front Entry, Inside Access, Garage Door Opener
Garage Spaces 2.0
Waterfront N
Water Access N
Roof Type Shingle
Accessibility None
Porch Deck(s)
Parking Type Attached Garage, Driveway, Off Street
Attached Garage 2
Total Parking Spaces 2
Garage Y
Building
Story 2
Foundation Block
Sewer Public Sewer
Water Public
Architectural Style Traditional
Level or Stories 2
Additional Building Above Grade, Below Grade
New Construction N
Schools
School District Kennett Consolidated
Others
HOA Fee Include Common Area Maintenance,Lawn Maintenance,Reserve Funds,Management,Snow Removal,Trash
Senior Community No
Tax ID 60-02 -0019.3200
Ownership Fee Simple
SqFt Source Assessor
Acceptable Financing Cash, Conventional, VA
Horse Property N
Listing Terms Cash, Conventional, VA
Financing Cash,Conventional,VA
Special Listing Condition Standard
Read Less Info
Want to know what your home might be worth? Contact us for a FREE valuation!

Our team is ready to help you sell your home for the highest possible price ASAP

Bought with Kelly S Steyn • KW Philly

"My job is to find and attract mastery-based agents to the office, protect the culture, and make sure everyone is happy! "






