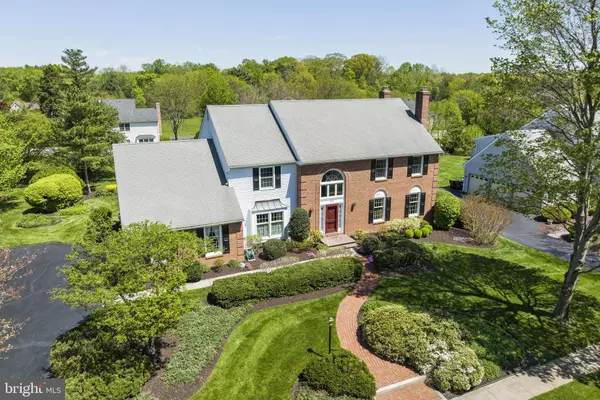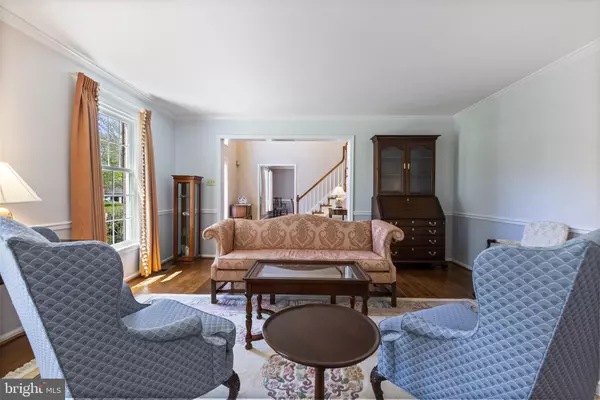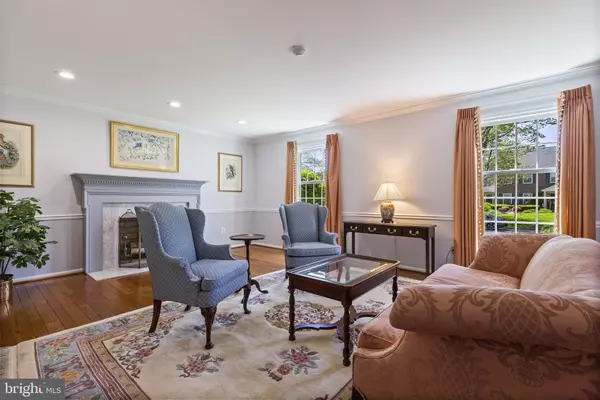$842,000
$750,000
12.3%For more information regarding the value of a property, please contact us for a free consultation.
4 Beds
3 Baths
3,368 SqFt
SOLD DATE : 06/15/2022
Key Details
Sold Price $842,000
Property Type Single Family Home
Sub Type Detached
Listing Status Sold
Purchase Type For Sale
Square Footage 3,368 sqft
Price per Sqft $250
Subdivision Yardley Ests
MLS Listing ID PABU2026346
Sold Date 06/15/22
Style Colonial
Bedrooms 4
Full Baths 2
Half Baths 1
HOA Y/N N
Abv Grd Liv Area 3,368
Originating Board BRIGHT
Year Built 1987
Annual Tax Amount $11,454
Tax Year 2021
Lot Size 0.403 Acres
Acres 0.4
Lot Dimensions 117.00 x
Property Description
Welcome to this fantastic Yardley Estates residence, where you will find stunning architecture complete with brick front, stately quoins, cottage windows and period fan adornments. Walk in the dramatic 2 story foyer with gleaming hardwood floors. The hardwood floors continue into the elegant Living Room that is finished with crown molding and chair rail, giving the room a stately feel. Finishing off the Living Room is a wood burning true masonry fireplace with mantel and soft soothing paint tones throughout the room. The banquet sized Dining Room has a box bay window along with crown molding, chair rail and hardwood floors. Entertaining is simplified with the ease of access to the Kitchen. The Kitchen has plenty of storage with a spacious center island, large pantry and plenty of upper and lower cabinets. The kitchen has a convenient eat in area for your everyday meals. The sunken Family Room with wood burning brick front fireplace (also full masonry) is a cozy spot to end your day relaxing. The 3-season room was added and is a great addition to the home creating a sun-soaked room to enjoy your morning coffee or enjoy all the views the seasons have to offer. Dont miss the bonus room on the main level, this room could be a home office, playroom, study or even a bedroom with the closet the room has. Finishing off the main level is the powder room and laundry room that has a sink and upper and lower cabinets. Moving upstairs to the Spacious Primary Bedroom that is large enough to accommodate all of your bedroom furniture and still enough space for a sitting area. The en-suite bathroom has a double vanity, glass enclosed shower and a step-up soaking tub. There is a dressing area and a walk-in closet finishing off the sumptuous primary suite. There are 3 additional bedrooms on the 2nd floor, all with ample closet space and a shared hall bathroom with a double vanity. The dry basement is unfinished and the ideal location for additional storage, or a blank slate if you are looking to finish the space. Outback is lush landscaping and a green level backyard which has a brick paver patio. The patio is the ideal spot for your summer BBQs while taking in the peacefulness of the backyard. This home has been well maintained with the water heater recently replaced, all exterior windows and front door assembly have been replaced and seller has maintained annual maintenance contracts on the home. All of this is located in the award winning Pennsbury School District. The location is the cherry on top being close to local restaurants, shopping and medical offices along with easy access to I-95 and Northeast Corridor Trains for commuters.
Location
State PA
County Bucks
Area Lower Makefield Twp (10120)
Zoning R2
Rooms
Other Rooms Living Room, Dining Room, Primary Bedroom, Bedroom 2, Bedroom 3, Bedroom 4, Kitchen, Family Room, Breakfast Room, Sun/Florida Room, Office
Basement Unfinished
Interior
Interior Features Breakfast Area, Floor Plan - Traditional, Dining Area, Family Room Off Kitchen, Kitchen - Eat-In, Pantry
Hot Water Electric
Heating Forced Air, Heat Pump(s)
Cooling Central A/C
Fireplaces Number 2
Fireplaces Type Wood
Fireplace Y
Heat Source Electric
Laundry Main Floor
Exterior
Parking Features Garage - Side Entry
Garage Spaces 2.0
Water Access N
Roof Type Pitched,Shingle
Accessibility None
Attached Garage 2
Total Parking Spaces 2
Garage Y
Building
Story 2
Foundation Block
Sewer Public Sewer
Water Public
Architectural Style Colonial
Level or Stories 2
Additional Building Above Grade, Below Grade
New Construction N
Schools
Elementary Schools Edgewood
Middle Schools Charles Boehm
High Schools Pennbury
School District Pennsbury
Others
Senior Community No
Tax ID 20-024-036
Ownership Fee Simple
SqFt Source Assessor
Special Listing Condition Standard
Read Less Info
Want to know what your home might be worth? Contact us for a FREE valuation!

Our team is ready to help you sell your home for the highest possible price ASAP

Bought with Nancy M McHenry • Coldwell Banker Hearthside
"My job is to find and attract mastery-based agents to the office, protect the culture, and make sure everyone is happy! "






