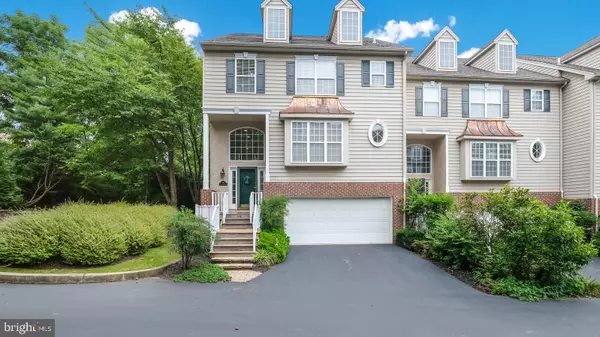$549,000
$550,000
0.2%For more information regarding the value of a property, please contact us for a free consultation.
3 Beds
3 Baths
3,410 SqFt
SOLD DATE : 11/01/2021
Key Details
Sold Price $549,000
Property Type Townhouse
Sub Type End of Row/Townhouse
Listing Status Sold
Purchase Type For Sale
Square Footage 3,410 sqft
Price per Sqft $160
Subdivision Tanglewood
MLS Listing ID PADE2005346
Sold Date 11/01/21
Style Traditional
Bedrooms 3
Full Baths 2
Half Baths 1
HOA Fees $350/mo
HOA Y/N Y
Abv Grd Liv Area 3,410
Originating Board BRIGHT
Year Built 2002
Annual Tax Amount $6,872
Tax Year 2021
Lot Dimensions 0.00 x 0.00
Property Description
Welcome home to 105 Tanglewood Lane! A meticulously maintained, 3 Bed, 2.5 Bath, End-of-Row Townhome, nestled in the prestigious Tanglewood Townhomes Community, a secluded cul-de-sac of 6 luxury townhomes. The warm and inviting floor plan features upgraded millwork, curved archways and beautiful hardwood flooring. Enter into the impressive 2-Story Foyer, a convenient place to kick off your shoes and hang your coat at the end of the day, complete with a spacious Closet. Make your way to the bright and airy Main Floor - thoughtfully-designed with an abundance of windows for Natural Light and High-End Finishes throughout. You are sure to be wowed the minute you step into the Open Concept Living Room and Dining - an entertainers dream. The seamless flow of this home makes hosting a breeze! The open feel of the home continues as you enter the 2-Story Family Room and Gourmet Kitchen featuring a well-appointed Island, Granite Countertops, White Shaker Cabinets, generous Pantry, and Stainless Steel Appliances. Enjoy a cup of coffee in the cozy Eat-In area, or step outside on the Deck to grill & dine al fresco! The Family Room features breathtaking Windows, 2-Story Ceilings, and a Gas Fireplace, perfect for the cool weather to come. A Half Bath completes the First Floor. The serene Master Bedroom is truly a retreat at the end of a long day. Vaulted Ceiling, Wall of Windows, Walk-In Closet and grandeur Master Bathroom - complete with Stall Shower, Jacuzzi Tub, and Double Vanity. 2 Additional Bedrooms and a Full Hall Bath complete the 2nd Floor. The Fully Finished, Walk-Out Basement is an incredible bonus in this home! A home office or gym, space for guests, family or game room the opportunities are endless. Storage Area, Laundry Room, and access to the expansive 2-Car Garage complete this immaculate home, leaving nothing to do but move in! New HVAC and Roof are an added bonus that make this home maintenance free for years to come. Less than a mile from the new Shoppes at Ellis featuring Whole Foods, Firepoint Grill, Zoes Kitchen and other great shopping and dining. Award Winning Marple Newtown School District, minutes to Episcopal Academy, a short drive to Downtown Media and Wayne, excellent hiking, biking and walking trails at Ridley Creek State Park, and close proximity to Septa Rails, PHL airport, DE, NJ and all major routes. Make your appointment today!
Location
State PA
County Delaware
Area Newtown Twp (10430)
Zoning RESIDENTIAL
Rooms
Other Rooms Living Room, Dining Room, Primary Bedroom, Bedroom 2, Bedroom 3, Kitchen, Family Room, Basement, Primary Bathroom, Full Bath, Half Bath
Basement Fully Finished, Garage Access, Walkout Level, Windows
Interior
Interior Features Kitchen - Eat-In, Kitchen - Island, Combination Kitchen/Living, Crown Moldings, Pantry, Recessed Lighting, Walk-in Closet(s), Wood Floors
Hot Water Natural Gas
Heating Forced Air
Cooling Central A/C
Flooring Hardwood
Fireplaces Number 1
Fireplaces Type Gas/Propane
Equipment Built-In Microwave, Dishwasher, Dryer, Cooktop, Oven - Double, Refrigerator, Stainless Steel Appliances, Washer
Fireplace Y
Window Features Bay/Bow
Appliance Built-In Microwave, Dishwasher, Dryer, Cooktop, Oven - Double, Refrigerator, Stainless Steel Appliances, Washer
Heat Source Natural Gas
Exterior
Exterior Feature Deck(s)
Garage Basement Garage, Inside Access, Garage - Front Entry
Garage Spaces 4.0
Utilities Available Cable TV
Waterfront N
Water Access N
Roof Type Shingle
Accessibility None
Porch Deck(s)
Parking Type Attached Garage, Other, On Street, Driveway
Attached Garage 2
Total Parking Spaces 4
Garage Y
Building
Story 2
Sewer Public Sewer
Water Public
Architectural Style Traditional
Level or Stories 2
Additional Building Above Grade, Below Grade
New Construction N
Schools
Elementary Schools Culbertson
Middle Schools Paxon Hollow
High Schools Marple Newtown
School District Marple Newtown
Others
HOA Fee Include Common Area Maintenance,Ext Bldg Maint,Lawn Maintenance,Snow Removal,Trash
Senior Community No
Tax ID 30-00-02526-59
Ownership Fee Simple
SqFt Source Assessor
Special Listing Condition Standard
Read Less Info
Want to know what your home might be worth? Contact us for a FREE valuation!

Our team is ready to help you sell your home for the highest possible price ASAP

Bought with Kara Herr Jones • RE/MAX Direct

"My job is to find and attract mastery-based agents to the office, protect the culture, and make sure everyone is happy! "






