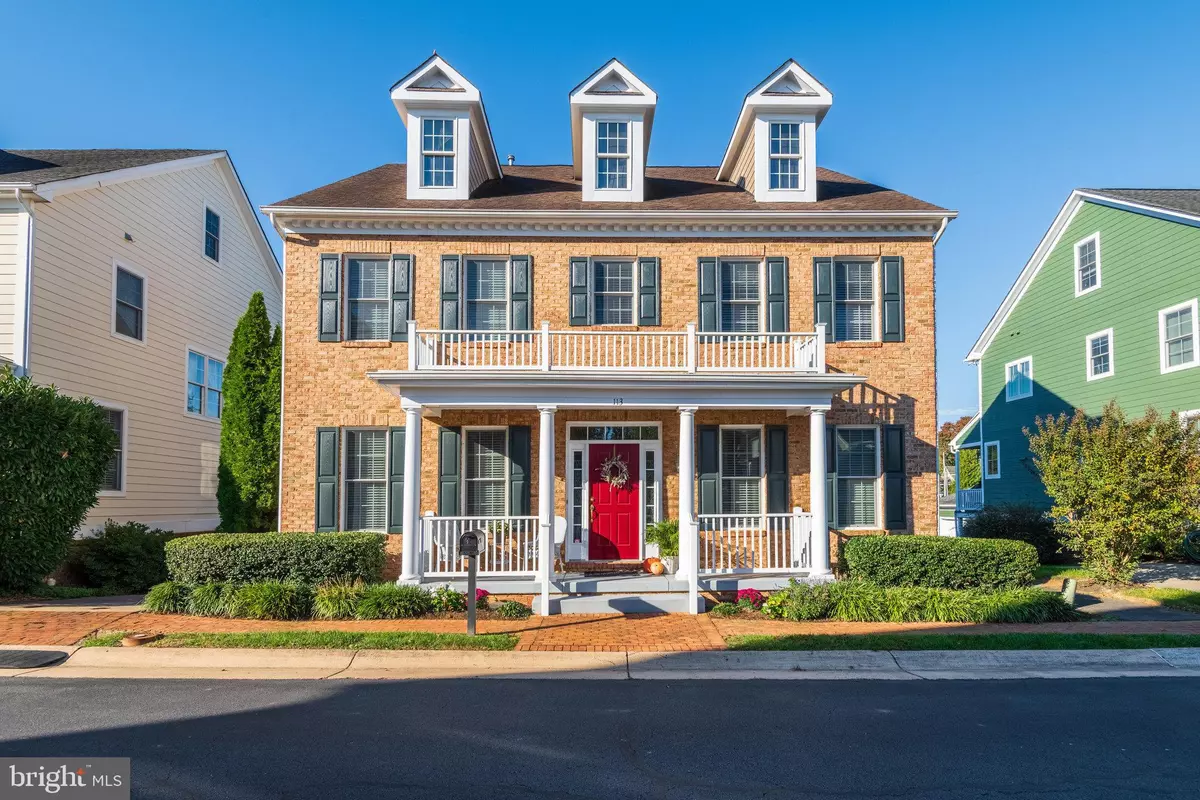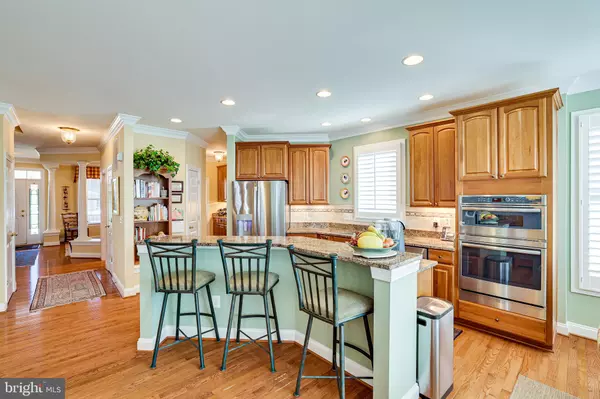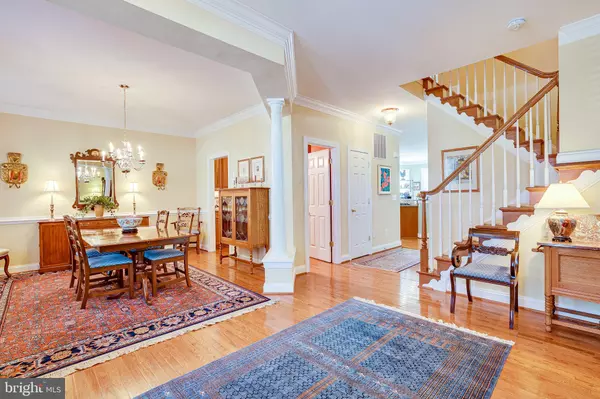$700,000
$700,000
For more information regarding the value of a property, please contact us for a free consultation.
4 Beds
4 Baths
3,775 SqFt
SOLD DATE : 12/21/2021
Key Details
Sold Price $700,000
Property Type Single Family Home
Sub Type Detached
Listing Status Sold
Purchase Type For Sale
Square Footage 3,775 sqft
Price per Sqft $185
Subdivision Courts Of St Francis
MLS Listing ID VALO2010514
Sold Date 12/21/21
Style Colonial
Bedrooms 4
Full Baths 3
Half Baths 1
HOA Fees $101/mo
HOA Y/N Y
Abv Grd Liv Area 3,013
Originating Board BRIGHT
Year Built 2006
Annual Tax Amount $6,916
Tax Year 2021
Lot Size 4,792 Sqft
Acres 0.11
Property Description
Your dream home awaits in Purcellville! The Charleston model is situated on a premium lot and backs to common space and a pond. Step inside to find a warm and inviting space with hardwood floors throughout the main level. The living room is ready for guests with crown molding and great natural light. Across from the living room you will find the dining room with decorative molding, a butlers pantry and plenty of room for hosting the family for Sunday dinner. Tie on your apron and get cooking in the kitchen that boasts stainless appliances including a gas cooktop, granite counters, tile backsplash and a center island with breakfast bar. The adjacent morning room is perfect for enjoying your first cup of coffee. Gather everyone by the gas fireplace in the family room for movie night. Speakers in the ceiling complete the perfect spot for your Friday night traditions. A door takes you out to the brick patio for stargazing. Working from home is easy with the main level office complete with built-in shelves for your favorite book collection. A convenient powder room finishes off this level. Escape to the spacious owners suite with a tray ceiling, carpet, walk-in closet and an ensuite bathroom with walk-in shower, soaking tub and a spacious dual sink vanity with ample storage. No having to carry laundry up and down stairs, with a generously sized laundry room equipped with newer washer and dryer on this floor! Three additional bedrooms and a full bath complete this level. The partially finished walk-up basement has space for relaxing and exercising and a full bathroomperfect for guests that come for a visit. Additional storage space is available for all those extras you might need later. Keep your car out of the elements with the detached 2-car garage. Driveway is shared with the neighboring house. Enjoy weekends out on the paver patio or on the lush grassy common area with a pond behind the home. The small yard means less maintenance for you. Walk to the library for story time! Living near downtown Purcellville offers you great restaurants, fun boutique stores and the annual 4th of July parade.
Location
State VA
County Loudoun
Zoning 01
Direction Northeast
Rooms
Other Rooms Living Room, Dining Room, Primary Bedroom, Bedroom 2, Bedroom 3, Bedroom 4, Kitchen, Family Room, Basement, Sun/Florida Room, Office
Basement Partially Finished
Interior
Interior Features Breakfast Area, Built-Ins, Butlers Pantry, Carpet, Ceiling Fan(s), Chair Railings, Crown Moldings, Dining Area, Family Room Off Kitchen, Floor Plan - Traditional, Kitchen - Eat-In, Kitchen - Gourmet, Kitchen - Island, Kitchen - Table Space, Pantry, Primary Bath(s), Recessed Lighting, Soaking Tub, Tub Shower, Upgraded Countertops, Walk-in Closet(s), Window Treatments, Wood Floors
Hot Water Propane
Heating Forced Air, Zoned
Cooling Central A/C, Ceiling Fan(s), Zoned
Flooring Wood, Ceramic Tile, Carpet
Fireplaces Number 1
Fireplaces Type Gas/Propane, Fireplace - Glass Doors, Mantel(s)
Equipment Built-In Microwave, Cooktop, Dishwasher, Disposal, Dryer, Microwave, Oven - Wall, Refrigerator, Stainless Steel Appliances, Washer
Furnishings No
Fireplace Y
Window Features Double Pane
Appliance Built-In Microwave, Cooktop, Dishwasher, Disposal, Dryer, Microwave, Oven - Wall, Refrigerator, Stainless Steel Appliances, Washer
Heat Source Propane - Leased
Laundry Washer In Unit, Dryer In Unit, Upper Floor
Exterior
Exterior Feature Patio(s), Porch(es)
Garage Garage Door Opener
Garage Spaces 2.0
Utilities Available Electric Available, Propane, Sewer Available, Water Available
Water Access N
View Garden/Lawn, Trees/Woods
Accessibility None
Porch Patio(s), Porch(es)
Total Parking Spaces 2
Garage Y
Building
Lot Description Backs to Trees, Backs - Open Common Area
Story 3
Foundation Slab
Sewer Public Sewer
Water Public
Architectural Style Colonial
Level or Stories 3
Additional Building Above Grade, Below Grade
Structure Type Dry Wall
New Construction N
Schools
Elementary Schools Emerick
Middle Schools Blue Ridge
High Schools Loudoun Valley
School District Loudoun County Public Schools
Others
Pets Allowed Y
HOA Fee Include Common Area Maintenance,Management,Reserve Funds,Trash
Senior Community No
Tax ID 488283547000
Ownership Fee Simple
SqFt Source Assessor
Security Features Main Entrance Lock,Smoke Detector
Acceptable Financing Cash, Conventional, FHA, VA
Horse Property N
Listing Terms Cash, Conventional, FHA, VA
Financing Cash,Conventional,FHA,VA
Special Listing Condition Standard
Pets Description No Pet Restrictions
Read Less Info
Want to know what your home might be worth? Contact us for a FREE valuation!

Our team is ready to help you sell your home for the highest possible price ASAP

Bought with Jeremy G Browne • TTR Sotheby's International Realty

"My job is to find and attract mastery-based agents to the office, protect the culture, and make sure everyone is happy! "






