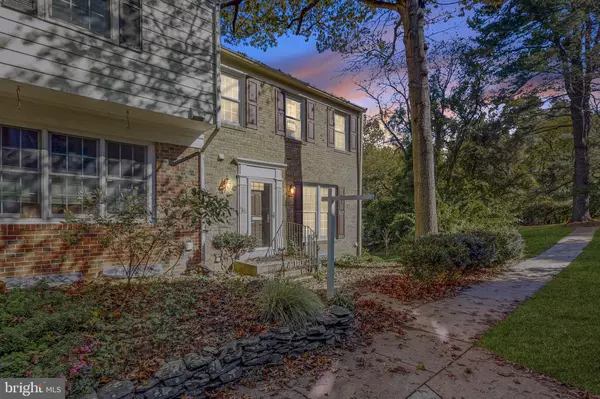$535,000
$545,900
2.0%For more information regarding the value of a property, please contact us for a free consultation.
3 Beds
4 Baths
1,408 SqFt
SOLD DATE : 06/10/2022
Key Details
Sold Price $535,000
Property Type Townhouse
Sub Type End of Row/Townhouse
Listing Status Sold
Purchase Type For Sale
Square Footage 1,408 sqft
Price per Sqft $379
Subdivision Rockshire Townhomes
MLS Listing ID MDMC2021206
Sold Date 06/10/22
Style Bi-level
Bedrooms 3
Full Baths 2
Half Baths 2
HOA Fees $80/mo
HOA Y/N Y
Abv Grd Liv Area 1,408
Originating Board BRIGHT
Year Built 1971
Annual Tax Amount $6,479
Tax Year 2022
Lot Size 2,337 Sqft
Acres 0.05
Property Description
Welcome to 554 Monet Dr! Within the last several years this home has undergone some great upgrades including the replacement of the house front door, front storm door, patio sliding door, and deck door (2021), replacement of deck wood flooring (3 years ago), and the replacement of the furnace, air conditioner, and hot water tank (within the last 8 years). Enter the home into the entrance foyer and be greeted by beautiful wood flooring. Immediately to your right is your kitchen. With stainless steel appliances, tile flooring, large windows, and ample cabinet space this is the perfect kitchen for preparing all your favorite foods. From the kitchen have immediate access to the dining room which overlooks the 20 ft wide sunken living room. The living room has neutral carpet and wall paint, it is just waiting for your personal touches. Access to the deck can be made from the living room using a new patio door (2021). From the living room continue down to your semi-finished basement. You will first see the convenient half bath and right next to that is a separate storage/laundry area. The finished area of the basement features an exposed decorative brick fireplace and new sliding door access to your patio! Upstairs you will find three bedrooms including the primary bedroom with an ensuite bath. The remaining two bedrooms share access to the full hallway bath. Located in a charming and well-managed neighborhood this house is sure to go quickly! Don't wait, schedule an appointment today!
Location
State MD
County Montgomery
Zoning R90
Rooms
Other Rooms Living Room, Dining Room, Primary Bedroom, Bedroom 2, Bedroom 3, Kitchen, Den, Basement, Foyer, Laundry, Storage Room, Primary Bathroom, Full Bath, Half Bath
Basement Partially Finished
Interior
Interior Features Kitchen - Eat-In, Attic/House Fan, Ceiling Fan(s), Chair Railings, Recessed Lighting
Hot Water Natural Gas
Heating Forced Air
Cooling Central A/C
Fireplace N
Heat Source Natural Gas
Laundry Basement
Exterior
Exterior Feature Deck(s), Patio(s)
Parking On Site 2
Amenities Available Other
Waterfront N
Water Access N
Accessibility None
Porch Deck(s), Patio(s)
Garage N
Building
Lot Description Backs - Parkland, Cul-de-sac, Front Yard, Rear Yard
Story 2
Foundation Block
Sewer Public Sewer
Water Public
Architectural Style Bi-level
Level or Stories 2
Additional Building Above Grade, Below Grade
New Construction N
Schools
School District Montgomery County Public Schools
Others
HOA Fee Include All Ground Fee,Pool(s),Snow Removal
Senior Community No
Tax ID 160400246543
Ownership Fee Simple
SqFt Source Assessor
Security Features Smoke Detector
Special Listing Condition Standard
Read Less Info
Want to know what your home might be worth? Contact us for a FREE valuation!

Our team is ready to help you sell your home for the highest possible price ASAP

Bought with Stephen E Schuck • Long & Foster Real Estate, Inc.

"My job is to find and attract mastery-based agents to the office, protect the culture, and make sure everyone is happy! "






