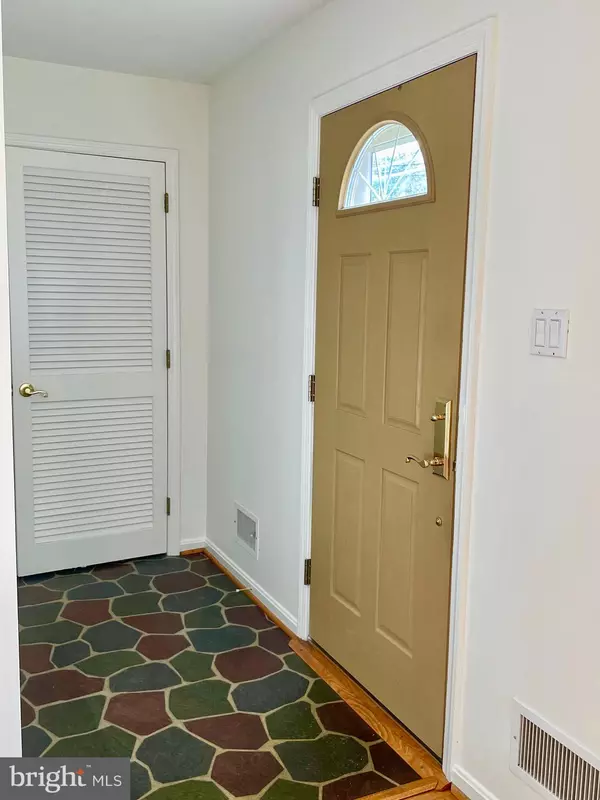$345,000
$329,999
4.5%For more information regarding the value of a property, please contact us for a free consultation.
3 Beds
2 Baths
2,800 SqFt
SOLD DATE : 06/02/2021
Key Details
Sold Price $345,000
Property Type Single Family Home
Sub Type Detached
Listing Status Sold
Purchase Type For Sale
Square Footage 2,800 sqft
Price per Sqft $123
Subdivision Afton
MLS Listing ID DENC525260
Sold Date 06/02/21
Style Ranch/Rambler
Bedrooms 3
Full Baths 1
Half Baths 1
HOA Y/N N
Abv Grd Liv Area 1,900
Originating Board BRIGHT
Year Built 1965
Annual Tax Amount $2,187
Tax Year 2020
Lot Size 7,841 Sqft
Acres 0.18
Lot Dimensions 113 x 164
Property Description
Charming 3 bedroom,1.5 bath ranch with attached one car garage in the sought after community of Afton. Minutes from I-95 and 202. Perfect commuter location to either Wilmington or Philadelphia. This house has great bones and only one owner. Hardwood flooring in living area and bedrooms. Well maintained and ready for your personal touch. Bedrooms are a good size with great closet space. Eat in kitchen with large pantry. New state of the art basement waterproofing done by Mid-Atlantic Waterproofing and two sump pumps. All offers must be presented by Friday, April 30 at 8:00 pm. Decision will be made by Sunday at 5pm on May 2,2021, property is being sold As-is.
Location
State DE
County New Castle
Area Brandywine (30901)
Zoning NC6.5-UDC SINGLE FAMILY
Rooms
Other Rooms Living Room, Dining Room, Kitchen, Bathroom 1, Bathroom 2, Bathroom 3
Basement Full, Partially Finished
Main Level Bedrooms 3
Interior
Interior Features Cedar Closet(s), Dining Area, Family Room Off Kitchen, Kitchen - Eat-In, Kitchen - Table Space, Laundry Chute, Tub Shower, Wood Floors
Hot Water Natural Gas
Heating Forced Air
Cooling Central A/C
Flooring Hardwood
Equipment Built-In Microwave, Dryer, Oven/Range - Gas, Refrigerator, Water Heater
Window Features Bay/Bow
Appliance Built-In Microwave, Dryer, Oven/Range - Gas, Refrigerator, Water Heater
Heat Source Natural Gas
Laundry Basement
Exterior
Garage Garage - Front Entry, Garage Door Opener
Garage Spaces 3.0
Fence Chain Link
Waterfront N
Water Access N
Roof Type Architectural Shingle
Accessibility Level Entry - Main
Attached Garage 1
Total Parking Spaces 3
Garage Y
Building
Lot Description Front Yard, Landscaping, Rear Yard, SideYard(s)
Story 1
Sewer Public Sewer
Water Public
Architectural Style Ranch/Rambler
Level or Stories 1
Additional Building Above Grade, Below Grade
Structure Type Dry Wall
New Construction N
Schools
School District Brandywine
Others
Senior Community No
Tax ID 0602400202
Ownership Fee Simple
SqFt Source Estimated
Acceptable Financing Conventional, FHA, VA
Listing Terms Conventional, FHA, VA
Financing Conventional,FHA,VA
Special Listing Condition Standard
Read Less Info
Want to know what your home might be worth? Contact us for a FREE valuation!

Our team is ready to help you sell your home for the highest possible price ASAP

Bought with Debra A Seramone • Compass

"My job is to find and attract mastery-based agents to the office, protect the culture, and make sure everyone is happy! "






