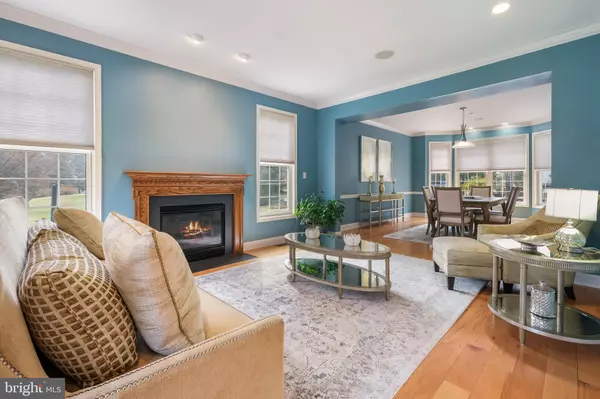$760,000
$819,900
7.3%For more information regarding the value of a property, please contact us for a free consultation.
5 Beds
4 Baths
4,061 SqFt
SOLD DATE : 05/08/2020
Key Details
Sold Price $760,000
Property Type Single Family Home
Sub Type Detached
Listing Status Sold
Purchase Type For Sale
Square Footage 4,061 sqft
Price per Sqft $187
Subdivision Woods Of Langford
MLS Listing ID PADE509226
Sold Date 05/08/20
Style Traditional,Colonial
Bedrooms 5
Full Baths 3
Half Baths 1
HOA Y/N N
Abv Grd Liv Area 4,061
Originating Board BRIGHT
Year Built 1998
Annual Tax Amount $10,676
Tax Year 2020
Lot Size 0.700 Acres
Acres 0.7
Lot Dimensions 50.00 x 155.00
Property Description
Welcome to this spectacular 4000+ square beauty featuring 4/5 bedrooms 3.5 baths. Your buyers will just need to unpack their belongings, put their feet up and start enjoying all this spectacular home has to offer. These meticulous owners left no stone unturned with amazing workmanship and world class amenties. Comfort, class and elegant design are offered in this unique home where true craftsmanship is evident throughout this well appointed home. When you enter the foyer you will get an immediate feel for how spacious and distinctive the architectural design within the home. Upon entering you will notice a turn style staircase leading up to the second floor that reveals the beautiful crown molding and expert detail to design. Your first floor features a spacious formal living room with gas fireplace, large formal dining room, powder room, office/1st floor bedroom, spectacular eat in kitchen and expanded family room. Kitchen is loaded with gorgeous upscale solid wood cabinets, huge center island, custom backsplash, sub zero frig, separate freezer, separate icemaker, granite countertops, butlers pantry, center island, breakfast bar, cooktop, dishwasher, and wall ovens plus a microwave/convection oven and if that was not enough the sliders open to your outdoor oasis with 2 large custom stone patios, with custom cooking area, gas grille and beautiful pond . This picturesque back yard is perfect for entertaining. Through the breakfast room is your spectacular family room beaming with sunlight with a wall of windows, cathedral ceiling with stone wood burning fireplace. This homes open floor plan home is perfect for large gatherings. Front and rear staircases lead to the very spacious 2nd level bedrooms. The luxurious master suite with tray ceiling, sitting area, shower, heated floor, double-sided fireplace, large walk-in closets and a wonderful master jacuzzi bath with marble floors, and a seamless glass enclosed stall shower with w/5 shower heads. The guest/princess suite has a private bath with full tub and a good sized walk-in closet plus two additional large bedrooms with custom closet designs and newer hallway bathroom with double vanity. Large unfinished basement just waiting for you to design to your future dream. The five car garage was brilliantly designed with plenty of room for the car enthusiast. Garages are heated, oversized (1has a lift) w/hot & cold running water and a heated driveway. Other hidden features include whole house speaker system, house water purifying system, home theater, in-ground sprinkler system, security system, full Walk-up attic in both house & garage, hardwood floor throughout, natural gas line to outdoor grill, and 2 zone heating, great lighting with unique custom light fixtures, cathedral ceiling, high-hats plus much more. All this plus Award Winning Marple School District and easy access to all major highways leading to Philadelphia, Wilmington and King of Prussia.
Location
State PA
County Delaware
Area Marple Twp (10425)
Zoning RESIDENTIAL
Rooms
Other Rooms Living Room, Dining Room, Kitchen, Great Room
Basement Full
Main Level Bedrooms 1
Interior
Interior Features Additional Stairway, Attic, Attic/House Fan, Breakfast Area, Built-Ins, Butlers Pantry, Ceiling Fan(s), Central Vacuum, Chair Railings, Combination Kitchen/Dining, Crown Moldings, Dining Area, Family Room Off Kitchen, Flat, Floor Plan - Open, Formal/Separate Dining Room, Intercom, Kitchen - Eat-In, Kitchen - Gourmet, Kitchen - Island, Kitchen - Table Space, Primary Bath(s), Recessed Lighting, Skylight(s), Soaking Tub, Sprinkler System, Stall Shower, Tub Shower, Upgraded Countertops, Walk-in Closet(s), Water Treat System, Window Treatments, Wine Storage, Wood Floors, Other
Hot Water Natural Gas
Heating Forced Air, Central, Zoned
Cooling Central A/C
Flooring Hardwood, Ceramic Tile, Heated, Wood
Fireplaces Number 3
Equipment Built-In Range, Central Vacuum, Cooktop, Dishwasher, Disposal, Dryer, Dryer - Gas, Energy Efficient Appliances, ENERGY STAR Clothes Washer, Freezer, Humidifier, Icemaker, Intercom, Oven - Self Cleaning, Oven - Wall, Refrigerator, Stove, Washer, Water Conditioner - Owned, Water Heater - High-Efficiency
Appliance Built-In Range, Central Vacuum, Cooktop, Dishwasher, Disposal, Dryer, Dryer - Gas, Energy Efficient Appliances, ENERGY STAR Clothes Washer, Freezer, Humidifier, Icemaker, Intercom, Oven - Self Cleaning, Oven - Wall, Refrigerator, Stove, Washer, Water Conditioner - Owned, Water Heater - High-Efficiency
Heat Source Natural Gas
Exterior
Garage Garage - Front Entry, Garage Door Opener, Built In, Inside Access, Oversized
Garage Spaces 5.0
Utilities Available Cable TV, Phone, Natural Gas Available, Water Available, Sewer Available
Waterfront N
Water Access N
Roof Type Architectural Shingle
Accessibility 2+ Access Exits, 36\"+ wide Halls, 48\"+ Halls, >84\" Garage Door, Low Bathroom Mirrors
Parking Type Attached Garage, Driveway, Off Street, On Street
Attached Garage 5
Total Parking Spaces 5
Garage Y
Building
Story 2.5
Sewer Public Sewer
Water Public
Architectural Style Traditional, Colonial
Level or Stories 2.5
Additional Building Above Grade, Below Grade
New Construction N
Schools
Middle Schools Paxon Hollow
High Schools Marple Newtown
School District Marple Newtown
Others
Pets Allowed Y
Senior Community No
Tax ID 25-00-01357-50
Ownership Fee Simple
SqFt Source Estimated
Acceptable Financing Cash, Conventional
Listing Terms Cash, Conventional
Financing Cash,Conventional
Special Listing Condition Standard
Pets Description No Pet Restrictions
Read Less Info
Want to know what your home might be worth? Contact us for a FREE valuation!

Our team is ready to help you sell your home for the highest possible price ASAP

Bought with Non Member • Non Subscribing Office

"My job is to find and attract mastery-based agents to the office, protect the culture, and make sure everyone is happy! "






