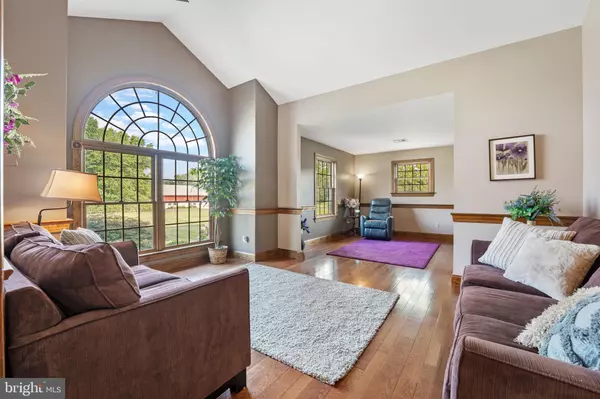$640,000
$659,900
3.0%For more information regarding the value of a property, please contact us for a free consultation.
3 Beds
4 Baths
5,691 SqFt
SOLD DATE : 09/20/2021
Key Details
Sold Price $640,000
Property Type Single Family Home
Sub Type Detached
Listing Status Sold
Purchase Type For Sale
Square Footage 5,691 sqft
Price per Sqft $112
Subdivision Orchard Hill
MLS Listing ID PABU2004124
Sold Date 09/20/21
Style Contemporary
Bedrooms 3
Full Baths 4
HOA Y/N N
Abv Grd Liv Area 3,251
Originating Board BRIGHT
Year Built 2005
Annual Tax Amount $9,612
Tax Year 2021
Lot Size 1.606 Acres
Acres 1.61
Lot Dimensions 0.00 x 0.00
Property Description
Craving a tranquil and serene lifestyle where youll feel a million miles away from the stresses of everyday life? This stunning Ranch-style home on 1.5 acres in Sellersville has been designed and built to a very high standard of excellence. An impressive front entryway welcomes you inside to flowing hardwood floors, vaulted ceilings, and well-sized windows that highlight the craftsmanship and elegance on display. Entertain guests by the large stone fireplace and enjoy gourmet meals prepared in the pristine, dine-in kitchen that offers the convenience of a Wolf gas range, stainless steel appliances, a double oven, granite countertops, and a pantry. Sure to impress, this 3-bedroom/4-bath residence offers a main bedroom suite that features a dramatic tray ceiling, a two-sided gas fireplace, two walk-in closets, plus an ensuite with a soaking tub and heated floors. Additional features include a finished basement with a full bath and private entrances, an oversize three-car garage, and a spa on the patio. Live the enviable life youve always wanted. Come take a tour of this impeccable home while its still available!
Location
State PA
County Bucks
Area Hilltown Twp (10115)
Zoning RR
Rooms
Basement Fully Finished
Main Level Bedrooms 3
Interior
Interior Features Additional Stairway, Built-Ins, Carpet, Ceiling Fan(s), Combination Kitchen/Dining, Dining Area, Entry Level Bedroom, Family Room Off Kitchen, Floor Plan - Open, Kitchen - Eat-In, Primary Bath(s), Recessed Lighting, Soaking Tub, Stall Shower, Walk-in Closet(s), Wood Floors
Hot Water Propane
Heating Forced Air, Heat Pump(s)
Cooling Central A/C
Flooring Hardwood, Carpet, Ceramic Tile
Fireplaces Number 2
Fireplaces Type Gas/Propane
Fireplace Y
Heat Source Propane - Leased
Exterior
Exterior Feature Patio(s), Porch(es)
Garage Garage - Side Entry
Garage Spaces 6.0
Waterfront N
Water Access N
Roof Type Architectural Shingle
Accessibility Level Entry - Main
Porch Patio(s), Porch(es)
Parking Type Driveway, Attached Garage
Attached Garage 3
Total Parking Spaces 6
Garage Y
Building
Story 1
Sewer On Site Septic
Water Well
Architectural Style Contemporary
Level or Stories 1
Additional Building Above Grade, Below Grade
New Construction N
Schools
School District Pennridge
Others
Senior Community No
Tax ID 15-001-157-004
Ownership Fee Simple
SqFt Source Assessor
Special Listing Condition Standard
Read Less Info
Want to know what your home might be worth? Contact us for a FREE valuation!

Our team is ready to help you sell your home for the highest possible price ASAP

Bought with Ian Dixon • Keller Williams Real Estate-Langhorne

"My job is to find and attract mastery-based agents to the office, protect the culture, and make sure everyone is happy! "






