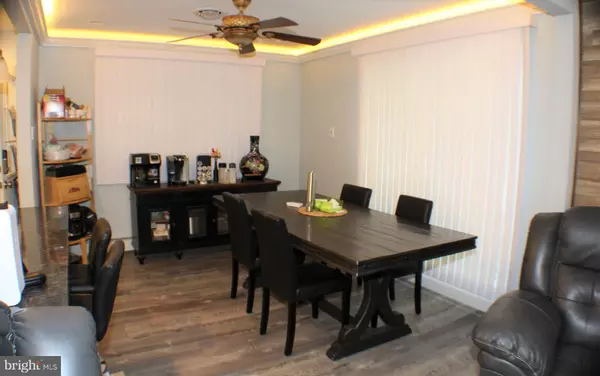$275,000
$275,000
For more information regarding the value of a property, please contact us for a free consultation.
3 Beds
2 Baths
1,215 SqFt
SOLD DATE : 09/27/2021
Key Details
Sold Price $275,000
Property Type Single Family Home
Sub Type Detached
Listing Status Sold
Purchase Type For Sale
Square Footage 1,215 sqft
Price per Sqft $226
Subdivision Newportville
MLS Listing ID PABU2002884
Sold Date 09/27/21
Style Ranch/Rambler
Bedrooms 3
Full Baths 2
HOA Y/N N
Abv Grd Liv Area 1,215
Originating Board BRIGHT
Year Built 1977
Annual Tax Amount $5,284
Tax Year 2021
Lot Size 0.310 Acres
Acres 0.31
Lot Dimensions 150.00 x 90.00
Property Description
Welcome to 2720 Avenue E. designed as a Brick front ranch, located in a beautiful park like setting on a dead end street! This home offers a newly remodeled kitchen(down to studs and rebuilt) with soft close cabinets, granite counter tops, Black SS appliances with ample storage, LED lighting. Dining room also remodeled (down to the studs) added recessed and crown molding LED lighting, new luxury waterproof plank vinyl flooring throughout kitchen and dining room. Set up with Smart home for lighting and back door lock. Living room offers a brick fireplace with insert, mantel and new carpeting. Main bathroom with full bath, shower stall, Crown molding. Hall bath with tub is set up with Bluetooth for easy connection. New shed (12'x18") . Well tank is new (in basement) Large basement with high ceilings and Bilco doors to back yard. Very quiet and peaceful with no homes in rear. Double driveway with enough room for 3+ cars, 3 dimensional Roof approx 7-10 yrs old. Central air!! Come see it before it's gone!
Location
State PA
County Bucks
Area Bristol Twp (10105)
Zoning R1
Rooms
Other Rooms Living Room, Dining Room, Primary Bedroom, Bedroom 2, Kitchen, Bedroom 1
Basement Full
Main Level Bedrooms 3
Interior
Interior Features Carpet, Ceiling Fan(s), Dining Area, Recessed Lighting, Stall Shower, Upgraded Countertops, Wood Stove, Window Treatments
Hot Water Oil
Heating Baseboard - Hot Water
Cooling Central A/C
Fireplaces Number 1
Fireplaces Type Insert
Equipment Built-In Microwave, Dryer, Oven/Range - Electric, Refrigerator, Washer - Front Loading
Fireplace Y
Appliance Built-In Microwave, Dryer, Oven/Range - Electric, Refrigerator, Washer - Front Loading
Heat Source Oil
Laundry Basement
Exterior
Garage Spaces 3.0
Water Access N
Accessibility None
Total Parking Spaces 3
Garage N
Building
Story 1
Sewer Public Sewer
Water Well
Architectural Style Ranch/Rambler
Level or Stories 1
Additional Building Above Grade, Below Grade
New Construction N
Schools
School District Bristol Township
Others
Senior Community No
Tax ID 05-019-040
Ownership Fee Simple
SqFt Source Assessor
Acceptable Financing FHA, Cash, Conventional
Listing Terms FHA, Cash, Conventional
Financing FHA,Cash,Conventional
Special Listing Condition Standard
Read Less Info
Want to know what your home might be worth? Contact us for a FREE valuation!

Our team is ready to help you sell your home for the highest possible price ASAP

Bought with Jeffrey P Silva • Keller Williams Real Estate-Blue Bell
"My job is to find and attract mastery-based agents to the office, protect the culture, and make sure everyone is happy! "






