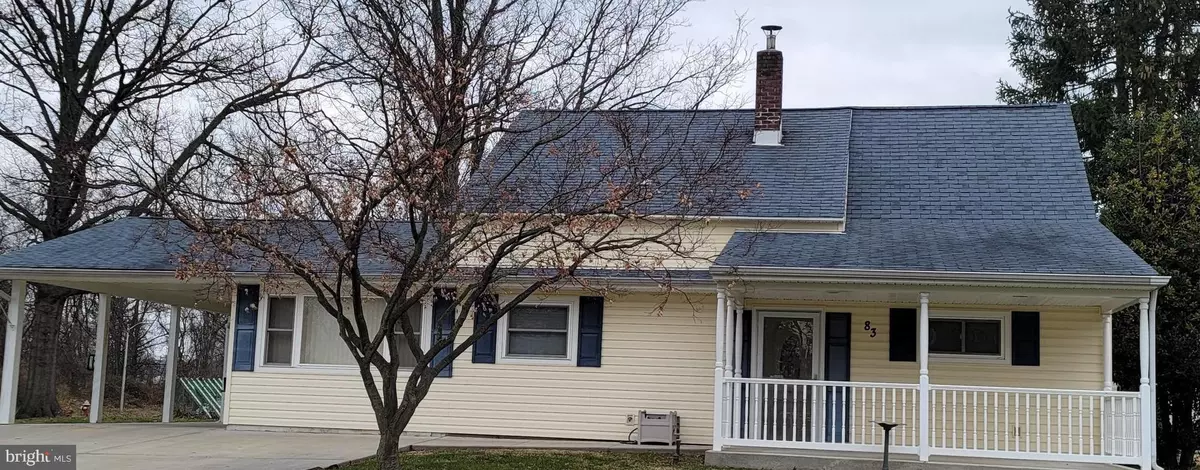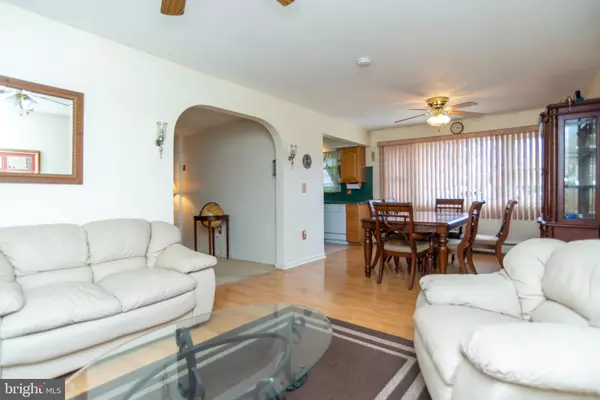$310,000
$310,000
For more information regarding the value of a property, please contact us for a free consultation.
4 Beds
1 Bath
1,500 SqFt
SOLD DATE : 05/07/2021
Key Details
Sold Price $310,000
Property Type Single Family Home
Sub Type Detached
Listing Status Sold
Purchase Type For Sale
Square Footage 1,500 sqft
Price per Sqft $206
Subdivision Elderberry
MLS Listing ID PABU518922
Sold Date 05/07/21
Style Cape Cod
Bedrooms 4
Full Baths 1
HOA Y/N N
Abv Grd Liv Area 1,500
Originating Board BRIGHT
Year Built 1953
Annual Tax Amount $3,585
Tax Year 2021
Lot Size 0.417 Acres
Acres 0.42
Lot Dimensions 242.00 x 75.00
Property Description
NOTE: All Offers Highest and Best need to be in by Friday 3/19 At NOON. Great opportunity to own this Expanded 4 bedroom 1 full bath in award winning Pennsbury schools, with low Falls twp taxes on a quiet street.. From the curb you will notice the double concrete driveway.The walkway will take you to the covered front porch to the front door and the side entrance is under the carport.The original living room with wall to wall neutral carpeting, a picture window and open staircase.The country kitchen is cozy with oak cabinets, dishwasher and newer window over the sink.The expanded Dining room off the kitchen(was the original Levittown carport)is open in to the family room with laminated wood floors.The lower level bedroom have w/w carpeting and newer windows.The upper level 2 bedrooms have new drywall, freshly painted, new carpet, new trim work, new doors and good size closets. The upper level has a separate heat zone with baseboard delivery and the plumbing for a second bathroom/laundry room is roughed in for the buyer to design their layout in that large hall closet The heater is under a service contract with Harris Fuel.The expanded carport has footers and electric so is ready for future expansion of a garage or additional living space. The seller will complete the Falls township U & O. Come Make this house your home.
Location
State PA
County Bucks
Area Falls Twp (10113)
Zoning NCR
Rooms
Other Rooms Living Room, Dining Room, Kitchen, Den
Main Level Bedrooms 2
Interior
Interior Features Carpet, Ceiling Fan(s), Combination Kitchen/Dining, Dining Area, Floor Plan - Traditional, Kitchen - Eat-In, Tub Shower
Hot Water Oil
Heating Baseboard - Hot Water
Cooling None
Flooring Carpet, Laminated
Equipment Dishwasher, Oven - Self Cleaning, Refrigerator, Stove, Washer
Fireplace N
Window Features Replacement
Appliance Dishwasher, Oven - Self Cleaning, Refrigerator, Stove, Washer
Heat Source Oil
Laundry Main Floor
Exterior
Exterior Feature Patio(s), Porch(es)
Garage Spaces 7.0
Water Access N
Roof Type Shingle,Pitched
Accessibility None
Porch Patio(s), Porch(es)
Total Parking Spaces 7
Garage N
Building
Lot Description Front Yard, Level, SideYard(s)
Story 2
Foundation Slab
Sewer Public Sewer
Water Public
Architectural Style Cape Cod
Level or Stories 2
Additional Building Above Grade, Below Grade
Structure Type Dry Wall
New Construction N
Schools
High Schools Pennsbury East & West
School District Pennsbury
Others
Senior Community No
Tax ID 13-026-064
Ownership Fee Simple
SqFt Source Assessor
Acceptable Financing Cash, Conventional, FHA
Listing Terms Cash, Conventional, FHA
Financing Cash,Conventional,FHA
Special Listing Condition Standard
Read Less Info
Want to know what your home might be worth? Contact us for a FREE valuation!

Our team is ready to help you sell your home for the highest possible price ASAP

Bought with Tasha M Gindele • Keller Williams Real Estate-Langhorne
"My job is to find and attract mastery-based agents to the office, protect the culture, and make sure everyone is happy! "






