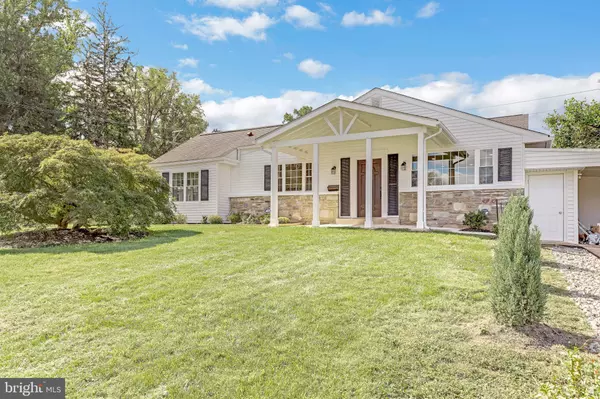$687,000
$699,500
1.8%For more information regarding the value of a property, please contact us for a free consultation.
5 Beds
4 Baths
3,165 SqFt
SOLD DATE : 12/16/2021
Key Details
Sold Price $687,000
Property Type Single Family Home
Sub Type Detached
Listing Status Sold
Purchase Type For Sale
Square Footage 3,165 sqft
Price per Sqft $217
Subdivision Flourtown
MLS Listing ID PAMC2001324
Sold Date 12/16/21
Style Split Level
Bedrooms 5
Full Baths 3
Half Baths 1
HOA Y/N N
Abv Grd Liv Area 3,165
Originating Board BRIGHT
Year Built 1957
Annual Tax Amount $7,864
Tax Year 2021
Lot Size 0.468 Acres
Acres 0.47
Lot Dimensions 131.00 x 0.00
Property Description
Welcome to 1100 Greenhill rd! Wow! What a property! Lovely gardens, open floor plan, 5 spacious bedrooms, with 3.5 baths, completely finished lower level, recessed lighting throughout, large driveway, one carport with extra storage, and of course, completely remodeled from top to bottom. New HVAC, and four new Sump Pumps. This property consists of the main house and an attached mother-in-law suite. The possibilities for this secondary unit are endless. Since this home is zoned as Mixed, this suite can be used as commercial space. For instance, it was previously used as a full Doctor office by its previous owner. Since it also has its own separate address, it could also be rented out for extra income. It could be used as a guest suite or if you have a big family, it will be more than enough to live comfortably. Don't wait to set up your appointment ASAP. Approaching this gorgeous home, you will notice the beautifully landscaped yard with lush green lawn and the newly paved driveway and sidewalks. Once inside, you will be greeted by a wonderful, large, light-filled living room to your right. To your left, you will encounter the large kitchen with beautiful quartz countertops, a good size center island, stainless steel appliances and tons of cabinets for storage. Across the kitchen, you will be able to appreciate a Wine Cooler bar. As you enjoy a glass of wine or a family dinner, you will be able to enjoy your favorite music with integrated ceiling speakers through the first floor. Following the welcoming French doors, to the left of the kitchen, leads you to a spacious and elegant dining room. Once you go up the steps, to the left, you will find a full bathroom and the master bedroom which features an ensuite bath. To the right you have two spacious bedrooms with big closets. On the lower level there is a finished basement/living area with an abundance of natural light, a natural-stone fireplace, powder room, and laundry room, and a second refrigerator, where you also have walkout access to the yard. There is plenty of space for yard games, a garden, and just about anything you can envision. From the lower level you can access the secondary unit, which also has its own outdoor private entrance on Haws ln. The secondary unit has two spacious rooms, a small bonus room that can be used as a home office, a big storage closet, and a full bathroom. This home is located in the highly desirable and award winning Springfield school district. It is within walking distance to Erdenheim Elementary School. As if all of that weren't enough, this home is just a short drive to the shopping and dining options in Chestnut Hill, Ambler, Glenside, Conshohocken, and Center City Philadelphia. HURRY because this home really has it all!
Location
State PA
County Montgomery
Area Springfield Twp (10652)
Zoning MIXED USE
Rooms
Basement Fully Finished, Side Entrance, Daylight, Full
Main Level Bedrooms 2
Interior
Interior Features Attic, Breakfast Area, Carpet, Combination Kitchen/Living, Dining Area, Family Room Off Kitchen, Floor Plan - Open, Kitchen - Island, Recessed Lighting, Wine Storage, Wood Floors
Hot Water Natural Gas
Heating Forced Air
Cooling Central A/C
Flooring Hardwood, Carpet, Laminated
Fireplaces Number 1
Fireplaces Type Stone
Equipment Dishwasher, Dryer, Energy Efficient Appliances, Extra Refrigerator/Freezer, Microwave, Refrigerator, Stainless Steel Appliances, Stove, Washer
Fireplace Y
Window Features Energy Efficient
Appliance Dishwasher, Dryer, Energy Efficient Appliances, Extra Refrigerator/Freezer, Microwave, Refrigerator, Stainless Steel Appliances, Stove, Washer
Heat Source Natural Gas
Laundry Lower Floor
Exterior
Garage Spaces 4.0
Waterfront N
Water Access N
View Park/Greenbelt
Roof Type Asphalt
Accessibility 2+ Access Exits
Parking Type Driveway, On Street, Attached Carport
Total Parking Spaces 4
Garage N
Building
Lot Description Corner, Front Yard, Rear Yard
Story 2.5
Foundation Other
Sewer Public Sewer
Water Public
Architectural Style Split Level
Level or Stories 2.5
Additional Building Above Grade, Below Grade
New Construction N
Schools
School District Springfield Township
Others
Senior Community No
Tax ID 52-00-07843-007
Ownership Fee Simple
SqFt Source Assessor
Acceptable Financing Cash, Conventional, FHA, VA
Horse Property N
Listing Terms Cash, Conventional, FHA, VA
Financing Cash,Conventional,FHA,VA
Special Listing Condition Standard
Read Less Info
Want to know what your home might be worth? Contact us for a FREE valuation!

Our team is ready to help you sell your home for the highest possible price ASAP

Bought with Carol L Muredda • RE/MAX Centre Realtors

"My job is to find and attract mastery-based agents to the office, protect the culture, and make sure everyone is happy! "






