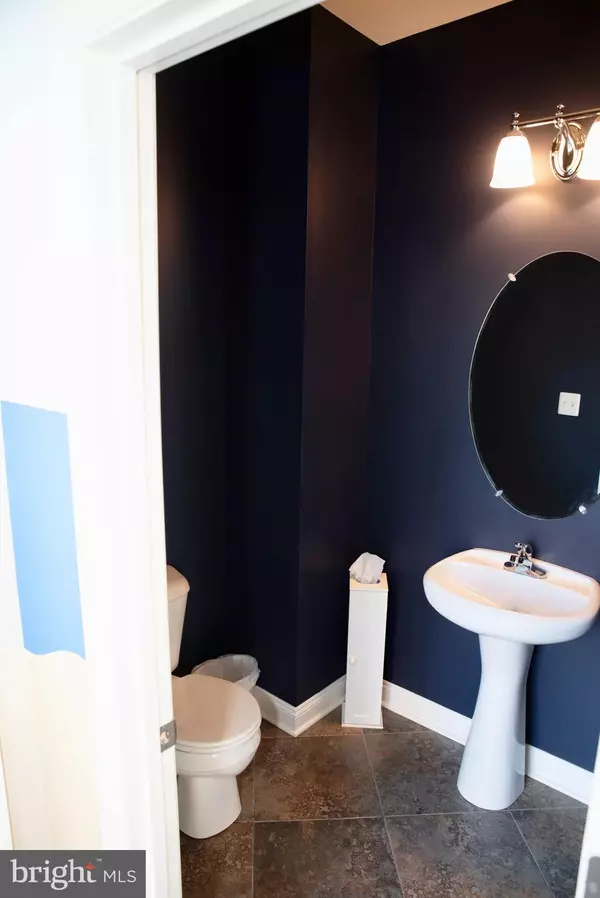$360,000
$349,900
2.9%For more information regarding the value of a property, please contact us for a free consultation.
4 Beds
4 Baths
1,848 SqFt
SOLD DATE : 04/26/2021
Key Details
Sold Price $360,000
Property Type Townhouse
Sub Type End of Row/Townhouse
Listing Status Sold
Purchase Type For Sale
Square Footage 1,848 sqft
Price per Sqft $194
Subdivision Monmouth Meadows
MLS Listing ID MDHR257426
Sold Date 04/26/21
Style Traditional,Unit/Flat
Bedrooms 4
Full Baths 3
Half Baths 1
HOA Fees $53/qua
HOA Y/N Y
Abv Grd Liv Area 1,848
Originating Board BRIGHT
Year Built 2008
Annual Tax Amount $2,986
Tax Year 2020
Lot Size 3,763 Sqft
Acres 0.09
Property Description
Welcome to 554 Callander Way, Located in the popular Monmouth Meadows community. This meticulously maintained end unit professionally, landscaped townhome will wow you with the ultimate premium lot location and offers an expansive floor plan complete with bump outs on all 3 levels, offering 2500+ SF of living space. The updated open concept kitchen is an entertainers dream and includes a center Island perfect for gatherings, Granite Counter Tops, Stainless Steel Appliances - including a brand new microwave, upgraded 42 inch Maple Cabinets, under cabinet LED lights, glass tile backsplash, and a spacious Walk- In Pantry. Enjoy the beautiful panoramic scenery of the Harford Glen and Wheel Creek from your large Trek deck complete with exterior stairs, and includes a large Hot Tub, with a 10x10 loft style shed in the backyard. A sizable living room and powder room compete the main level. Upstairs you will find the Owner's Suite has an En Suite, 2 large Walk In Closets, and a private bath with water closet, a large soaking tub, separate shower, and double vanity. 2 additional Bedrooms, a full bathroom, and coveted 3rd floor laundry are also located on the upper level. The approx. 600+ SF lower level of this beautiful home was remodeled in 2016 and has a recreational room with bump out, a full bathroom, and a 4th room that can be used as a bedroom or home office space. This home offers more than expected, with an architectural shingle roof (2018), upgraded 18 inch porcelain tile throughout the entire first floor for effortless living, a Harman pellet stove in the basement, Dual Zone Heating and Cooling, surround sound on the main and lower levels, and upgraded wiring to support your mounted televisions (6). Come enjoy all that the community of Monmouth Meadows Offers: A Community Pool, Clubhouse, Fitness Center, a neighborhood playground and easy access to several beautiful trails. This lightly lived in, like- new property being sold by the original owner is a rare opportunity and a homebuyers dream. Schedule your showing today!
Location
State MD
County Harford
Zoning R3COS
Rooms
Basement Other
Interior
Interior Features Ceiling Fan(s), Combination Dining/Living, Combination Kitchen/Dining, Combination Kitchen/Living, Dining Area, Floor Plan - Traditional, Kitchen - Eat-In, Kitchen - Island, Pantry, Primary Bath(s), Recessed Lighting, Soaking Tub, Stall Shower, Walk-in Closet(s), Wood Stove
Hot Water Natural Gas
Heating Central
Cooling Central A/C
Equipment Built-In Microwave, Dishwasher, Disposal, Dryer, Oven/Range - Gas, Refrigerator, Washer
Window Features Energy Efficient
Appliance Built-In Microwave, Dishwasher, Disposal, Dryer, Oven/Range - Gas, Refrigerator, Washer
Heat Source Natural Gas
Laundry Upper Floor
Exterior
Exterior Feature Deck(s)
Garage Spaces 2.0
Waterfront N
Water Access N
View Trees/Woods, Creek/Stream
Roof Type Architectural Shingle
Accessibility None
Porch Deck(s)
Parking Type Parking Lot
Total Parking Spaces 2
Garage N
Building
Story 3
Sewer Public Sewer
Water Public
Architectural Style Traditional, Unit/Flat
Level or Stories 3
Additional Building Above Grade, Below Grade
New Construction N
Schools
School District Harford County Public Schools
Others
HOA Fee Include Common Area Maintenance,Trash,Snow Removal,Pool(s)
Senior Community No
Tax ID 1301364928
Ownership Fee Simple
SqFt Source Assessor
Acceptable Financing Cash, Conventional, FHA, VA
Listing Terms Cash, Conventional, FHA, VA
Financing Cash,Conventional,FHA,VA
Special Listing Condition Standard
Read Less Info
Want to know what your home might be worth? Contact us for a FREE valuation!

Our team is ready to help you sell your home for the highest possible price ASAP

Bought with Non Member • Non Subscribing Office

"My job is to find and attract mastery-based agents to the office, protect the culture, and make sure everyone is happy! "






