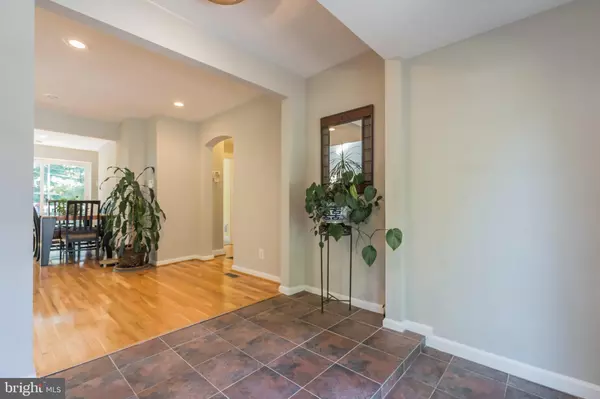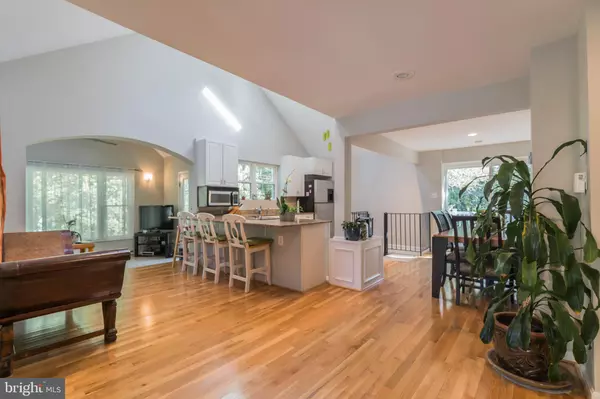$348,349
$369,999
5.9%For more information regarding the value of a property, please contact us for a free consultation.
3 Beds
2 Baths
1,623 SqFt
SOLD DATE : 07/24/2020
Key Details
Sold Price $348,349
Property Type Single Family Home
Sub Type Detached
Listing Status Sold
Purchase Type For Sale
Square Footage 1,623 sqft
Price per Sqft $214
Subdivision None Available
MLS Listing ID MDAA415190
Sold Date 07/24/20
Style Traditional
Bedrooms 3
Full Baths 2
HOA Y/N N
Abv Grd Liv Area 1,623
Originating Board BRIGHT
Year Built 1950
Annual Tax Amount $4,375
Tax Year 2020
Lot Size 0.470 Acres
Acres 0.47
Property Description
Please NOTE the acreage is ..47 acres. Natural light is abundant in this beautiful, 3 level home with a price that cannot be beat! Upon walking in, you will be greeted to a spacious entryway with updated kitchen and an open floorplan that leads to a large deck off the back. On the main level you will find a bright and airy living space that walks out to the side deck. The renovated kitchen features granite counter tops with state-of-the-art stainless steel refrigerator, stove, and dishwasher. The 2 additional bedrooms on the main floor share a full bath. Up one level is a large and open loft-style master bedroom with a full private bathroom and a walk-in closet. The basement is a great use of space for tons of storage. Located within walking distance of lots of parks, dog parks, tennis courts, basketball courts, and fishing at Thomas Point Park. If you're looking to entertain, this home is for you! - Fun fact about this home. The front of the home is now the back. At one point there was a road that no longer exists which serviced the home originally.
Location
State MD
County Anne Arundel
Zoning R2
Rooms
Other Rooms Dining Room, Bedroom 2, Kitchen, Family Room, Basement, Foyer, Bedroom 1, Laundry
Basement Other
Main Level Bedrooms 2
Interior
Interior Features Breakfast Area, Combination Kitchen/Dining, Entry Level Bedroom, Primary Bath(s), Upgraded Countertops, WhirlPool/HotTub, Window Treatments, Wood Floors
Heating Heat Pump(s)
Cooling Ceiling Fan(s), Central A/C
Equipment Dishwasher, Disposal, Dryer - Front Loading, Icemaker, Microwave, Oven/Range - Electric, Refrigerator, Washer - Front Loading, Water Heater
Fireplace N
Appliance Dishwasher, Disposal, Dryer - Front Loading, Icemaker, Microwave, Oven/Range - Electric, Refrigerator, Washer - Front Loading, Water Heater
Heat Source Electric
Laundry Upper Floor
Exterior
Exterior Feature Deck(s)
Water Access N
Accessibility None
Porch Deck(s)
Garage N
Building
Story 3
Sewer Public Sewer
Water Well
Architectural Style Traditional
Level or Stories 3
Additional Building Above Grade, Below Grade
New Construction N
Schools
School District Anne Arundel County Public Schools
Others
Senior Community No
Tax ID 020200011240600
Ownership Fee Simple
SqFt Source Estimated
Security Features Smoke Detector,Security System
Special Listing Condition Standard
Read Less Info
Want to know what your home might be worth? Contact us for a FREE valuation!

Our team is ready to help you sell your home for the highest possible price ASAP

Bought with Jaime Cortes • Long & Foster Real Estate, Inc.

"My job is to find and attract mastery-based agents to the office, protect the culture, and make sure everyone is happy! "






