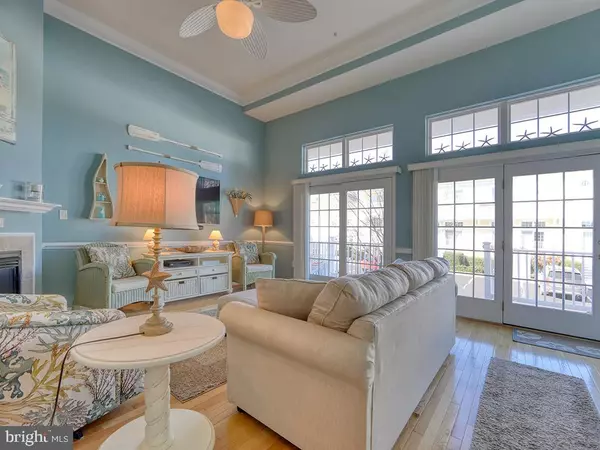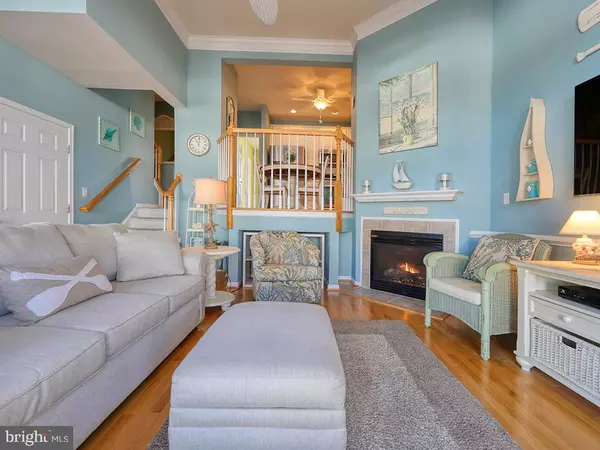$395,000
$374,000
5.6%For more information regarding the value of a property, please contact us for a free consultation.
4 Beds
3 Baths
1,782 SqFt
SOLD DATE : 03/25/2021
Key Details
Sold Price $395,000
Property Type Condo
Sub Type Condo/Co-op
Listing Status Sold
Purchase Type For Sale
Square Footage 1,782 sqft
Price per Sqft $221
Subdivision Bayside At Bethany Lakes
MLS Listing ID DESU177344
Sold Date 03/25/21
Style Coastal
Bedrooms 4
Full Baths 2
Half Baths 1
Condo Fees $441/mo
HOA Y/N N
Abv Grd Liv Area 1,782
Originating Board BRIGHT
Year Built 2005
Annual Tax Amount $1,177
Tax Year 2020
Lot Dimensions 0.00 x 0.00
Property Description
Truly stunning and first time to market 4 bedroom, 2.5 bath townhome just around the corner from the country club- lifestyle that is Bayside at Bethany Lakes. Although the current owners chose to enjoy this property as their second home, the home would make an amazing rental opportunity! This townhome is sold 80% furnished! You just need to bring the basics for two bedrooms. The rest is already waiting for you. Elegantly furnished by these original owners with many upgrades added through the years! The Lennox HVAC is just 4 years old, as is the on demand hot water system. The kitchen has been lovingly improved with Cambria Quartz countertops, a nicely neutral tile backsplash, white cabinetry, stainless steel appliances and hardwood floors. The great room also boasts hardwood floors, custom moldings, a gas fireplace, and access to the large front trex style deck. The main living level also offers a master suite. The second level has a large open loft with a walk in closet, 3 more bedrooms and a full bath plus the laundry area. Downstairs you'll find a full two car garage and a large storage room for all your beach gear. You will LOVE living the Bayside at Bethany Lakes Coastal Lifestyle! It encompasses all that is special about Bethany Beach. Relax and unwind by the waterfront pool overlooking stunning sunsets on Whites Creek, take your kayak or SUP out from the convenient kayak launch just around the corner from this stunning townhome. Get fit in the exercise room, or have drinks or meet friends for a fun game of cards in the very elegant clubhouse also a short walk away. Don't miss the fishing pier, tennis/pickleball courts, playground, and community day docks for easy jump on and off while you're out boating. Downtown Bethany Beach is only 2.5 miles away with easy walkable access to Hockers Grocery Store, restaurants, and Fresh Pond State Park. Don't wait, start living your coastal dream now!
Location
State DE
County Sussex
Area Baltimore Hundred (31001)
Zoning GR
Rooms
Other Rooms Living Room, Primary Bedroom, Bedroom 2, Bedroom 3, Bedroom 4, Kitchen, Basement, Laundry, Bonus Room, Primary Bathroom, Full Bath, Half Bath
Basement Partial
Interior
Interior Features Ceiling Fan(s), Crown Moldings, Soaking Tub, Tub Shower, Walk-in Closet(s), Window Treatments, Wood Floors, Attic
Hot Water Propane
Heating Forced Air
Cooling Central A/C
Flooring Hardwood, Carpet, Tile/Brick
Fireplaces Number 1
Fireplaces Type Gas/Propane
Equipment Built-In Microwave, Oven/Range - Gas, Oven - Self Cleaning, Refrigerator, Icemaker, Dishwasher, Disposal, Stainless Steel Appliances, Washer, Dryer, Water Heater
Furnishings Partially
Fireplace Y
Window Features Insulated
Appliance Built-In Microwave, Oven/Range - Gas, Oven - Self Cleaning, Refrigerator, Icemaker, Dishwasher, Disposal, Stainless Steel Appliances, Washer, Dryer, Water Heater
Heat Source Propane - Leased
Exterior
Exterior Feature Balcony, Deck(s)
Garage Basement Garage
Garage Spaces 4.0
Amenities Available Club House, Exercise Room, Pool - Outdoor, Pool - Indoor, Game Room, Tot Lots/Playground, Basketball Courts, Meeting Room, Picnic Area, Water/Lake Privileges
Waterfront N
Water Access N
Roof Type Architectural Shingle
Accessibility None
Porch Balcony, Deck(s)
Attached Garage 2
Total Parking Spaces 4
Garage Y
Building
Story 2
Foundation Slab
Sewer Public Sewer
Water Private
Architectural Style Coastal
Level or Stories 2
Additional Building Above Grade, Below Grade
New Construction N
Schools
School District Indian River
Others
HOA Fee Include Common Area Maintenance,Ext Bldg Maint,Pool(s),Reserve Funds,Trash
Senior Community No
Tax ID 134-09.00-37.01-76
Ownership Fee Simple
SqFt Source Estimated
Acceptable Financing Cash, Conventional
Listing Terms Cash, Conventional
Financing Cash,Conventional
Special Listing Condition Standard
Read Less Info
Want to know what your home might be worth? Contact us for a FREE valuation!

Our team is ready to help you sell your home for the highest possible price ASAP

Bought with ADAM KSEBE • Long & Foster Real Estate, Inc.

"My job is to find and attract mastery-based agents to the office, protect the culture, and make sure everyone is happy! "






