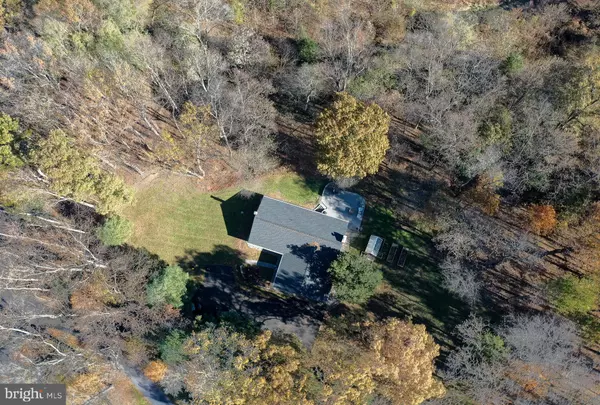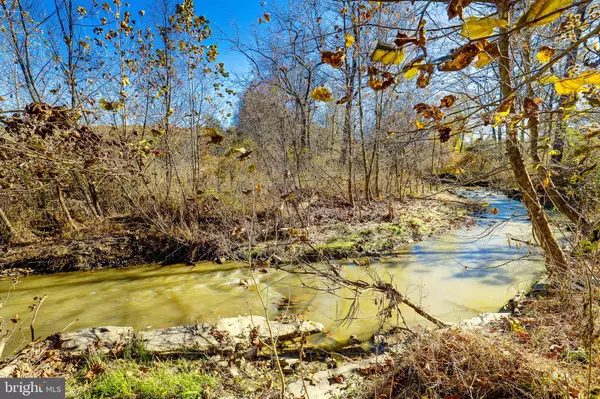$747,500
$747,500
For more information regarding the value of a property, please contact us for a free consultation.
3 Beds
3 Baths
1,668 SqFt
SOLD DATE : 01/10/2022
Key Details
Sold Price $747,500
Property Type Single Family Home
Sub Type Detached
Listing Status Sold
Purchase Type For Sale
Square Footage 1,668 sqft
Price per Sqft $448
Subdivision None Available
MLS Listing ID VAFQ2001890
Sold Date 01/10/22
Style Ranch/Rambler
Bedrooms 3
Full Baths 2
Half Baths 1
HOA Y/N N
Abv Grd Liv Area 1,668
Originating Board BRIGHT
Year Built 1981
Annual Tax Amount $6,216
Tax Year 2021
Lot Size 5.164 Acres
Acres 5.16
Property Description
Your Very Own Wine Cellar in the Middle of Horse & Wine Country!! This Beautiful Private 5+ Acre Property Runs Alongside a Tranquil Creek, It's Surrounded by Trees, Plenty of Open Fields, New Greenhouse and Planters, Shed, Stamped Concrete Patio, Welcoming Front Porch, Oversized Garage with Attached Workshop, Real Hardwood Floors, Granite Counter Tops & Stainless Steel Appliances in Kitchen, Large Windows Allowing Natural Light, Wood Burning Fireplace, Fully Finished Walkout Basement with Tile Floors, Wine Cellar, Large Storage Area, Mudroom Laundry Room off Garage, and ONLY 2 MILES FROM RT66. Property Sits Between Two 500+ Acre Farms - Extremely Private. In 2021 Driveway Repaved. In 2020 ROOF & GUTTERS were Replaced - BRAND NEW. In 2019 The Following Were Purchased: Washer, Dryer, Water Heater, All Kitchen Appliances, Greenhouse, and Shed. High Speed Internet with NOVA Wireless (equipment to convey with house). Seller has service contract for HVAC - Serviced 2 x per year. Welcome Home.
Location
State VA
County Fauquier
Zoning RA
Rooms
Other Rooms Primary Bedroom, Sitting Room, Bedroom 2, Bedroom 3, Kitchen, Family Room, Other, Recreation Room
Basement Fully Finished, Rear Entrance, Daylight, Partial
Main Level Bedrooms 3
Interior
Interior Features Attic, Kitchen - Island, Upgraded Countertops, Primary Bath(s), Recessed Lighting, Floor Plan - Open, Carpet, Entry Level Bedroom, Kitchen - Eat-In, Wine Storage, Breakfast Area, Wood Floors
Hot Water Electric
Heating Heat Pump(s)
Cooling Ceiling Fan(s), Central A/C
Flooring Wood, Tile/Brick, Carpet
Fireplaces Number 1
Fireplaces Type Screen, Fireplace - Glass Doors, Mantel(s)
Equipment Oven/Range - Gas, Dishwasher, Dryer, Icemaker, Microwave, Refrigerator, Stove, Washer, Stainless Steel Appliances
Fireplace Y
Window Features Bay/Bow
Appliance Oven/Range - Gas, Dishwasher, Dryer, Icemaker, Microwave, Refrigerator, Stove, Washer, Stainless Steel Appliances
Heat Source Oil, Electric
Laundry Main Floor
Exterior
Exterior Feature Patio(s), Porch(es)
Garage Garage Door Opener, Garage - Side Entry
Garage Spaces 2.0
Waterfront N
Water Access N
View River, Pasture
Roof Type Asphalt
Street Surface Black Top
Accessibility None
Porch Patio(s), Porch(es)
Attached Garage 2
Total Parking Spaces 2
Garage Y
Building
Lot Description Backs to Trees
Story 2
Foundation Permanent, Slab
Sewer On Site Septic
Water Well
Architectural Style Ranch/Rambler
Level or Stories 2
Additional Building Above Grade, Below Grade
Structure Type 9'+ Ceilings,Dry Wall
New Construction N
Schools
Elementary Schools Claude Thompson
Middle Schools Marshall
High Schools Fauquier
School District Fauquier County Public Schools
Others
HOA Fee Include None
Senior Community No
Tax ID 6051-55-8841
Ownership Fee Simple
SqFt Source Assessor
Security Features Main Entrance Lock,Carbon Monoxide Detector(s),Smoke Detector
Acceptable Financing Cash, Conventional, VA, FHA
Listing Terms Cash, Conventional, VA, FHA
Financing Cash,Conventional,VA,FHA
Special Listing Condition Standard
Read Less Info
Want to know what your home might be worth? Contact us for a FREE valuation!

Our team is ready to help you sell your home for the highest possible price ASAP

Bought with Laura Gaiser • Sheridan-MacMahon Ltd.

"My job is to find and attract mastery-based agents to the office, protect the culture, and make sure everyone is happy! "






