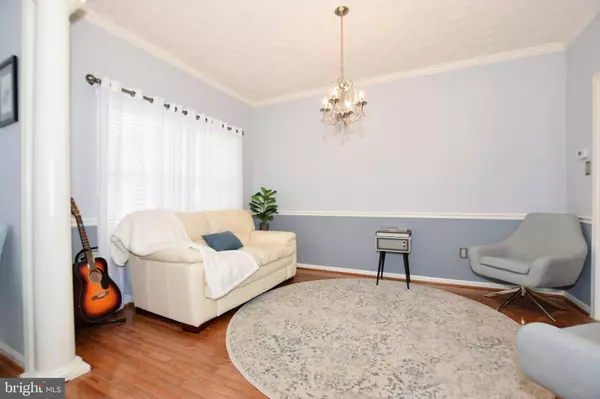$505,000
$470,000
7.4%For more information regarding the value of a property, please contact us for a free consultation.
4 Beds
4 Baths
3,720 SqFt
SOLD DATE : 12/02/2021
Key Details
Sold Price $505,000
Property Type Single Family Home
Sub Type Detached
Listing Status Sold
Purchase Type For Sale
Square Footage 3,720 sqft
Price per Sqft $135
Subdivision Village Of Bynum Run
MLS Listing ID MDHR2000291
Sold Date 12/02/21
Style Colonial
Bedrooms 4
Full Baths 2
Half Baths 2
HOA Fees $36/mo
HOA Y/N Y
Abv Grd Liv Area 2,620
Originating Board BRIGHT
Year Built 2001
Annual Tax Amount $3,554
Tax Year 2020
Lot Size 8,252 Sqft
Acres 0.19
Property Description
Absolutely Picture Perfect House with Too Many Upgrades to Name! Phenomenally maintained home in quiet neighborhood of Bynum Run Village! Seller have been meticulously improving the home to make every room shine! Perfectly landscaped front (2016) provides the curb appeal to this brick fronted home with Palladian windows and sidelight front door. The two-story foyer and nine foot ceilings on the main level exude elegance and space. Light streams in through the new arched windows (2020) in the sitting room/piano room onto the hardwood floors. Continue through the columned entry to a nice sized formal dining room. The heart of the house is in the 2 story family room and expansive kitchen. The 2 story family room features seven windows, elegant carpeting (2018), stone surround from hearth to ceiling and an overlook from the bedroom level! The kitchen is equally impressive, with plenty of room to eat in. The 42" cherry cabinets provide all the storage you've been looking for. Massive granite island (2016) for those moments catching up in the kitchen. Stainless steel appliances (2012), recessed lighting, and modern backsplash (2016) round out this incredible space. Behind the kitchen you'll find a laundry room with stacked front load washer and dryer plus a folding area, and the elegant powder room. New sliding door (2016) takes you to the private 25'x15' deck off the back overlooks the fully fenced yard, and provides the cover to the built-in shed (2020). Upstairs you'll find four generous bedrooms including the palatial primary bedroom suite, all with new carpet (2018). This space features a cathedral ceiling with fan/light, large walk-in closet, and a custom full bathroom with stone-tiled shower, separate soaking tub, and double sinks (2018)! Three other large bedrooms, a remodeled hall bath (2017), and overlooks to the foyer hall and family room complete the floor. Brand new fully finished basement (2020) is a show-stopper! Two distinct spaces have been perfectly prepared to entertain and provide enjoyment! The wet bar lounge area is situated away from windows, while the pool room/rec room provides ample space for a pool table or exercise equipment! A space-saving half bath also included! A wide sliding door takes you to the fully fenced back yard. Tons of storage away in the unfinished utility closet where you'll also find the new HVAC (2017) and water heater (2015). The house also features a new roof (2018) and epoxied floors in the 2 car garage. As you can see, the sellers have spared no expense and made this truly a diamond among gems! Come see it today!
Location
State MD
County Harford
Zoning R1COS
Rooms
Other Rooms Living Room, Dining Room, Primary Bedroom, Bedroom 2, Bedroom 3, Bedroom 4, Kitchen, Game Room, Family Room, Basement, Foyer, 2nd Stry Fam Ovrlk, Laundry, Recreation Room, Primary Bathroom, Full Bath, Half Bath
Basement Fully Finished, Daylight, Partial, Heated, Improved, Interior Access, Outside Entrance
Interior
Interior Features Family Room Off Kitchen, Kitchen - Island, Dining Area, Breakfast Area, Window Treatments, Primary Bath(s), Wood Floors, Floor Plan - Open
Hot Water Electric
Heating Forced Air
Cooling Ceiling Fan(s), Central A/C
Flooring Hardwood, Ceramic Tile, Carpet
Fireplaces Number 1
Fireplaces Type Gas/Propane
Equipment Dishwasher, Disposal, Dryer, Exhaust Fan, Refrigerator, Washer, Oven/Range - Gas
Furnishings No
Fireplace Y
Appliance Dishwasher, Disposal, Dryer, Exhaust Fan, Refrigerator, Washer, Oven/Range - Gas
Heat Source Natural Gas
Laundry Main Floor
Exterior
Exterior Feature Deck(s)
Garage Garage - Front Entry, Garage Door Opener
Garage Spaces 6.0
Fence Fully, Rear, Wood
Utilities Available Cable TV Available, Natural Gas Available, Under Ground
Waterfront N
Water Access N
View Trees/Woods
Roof Type Architectural Shingle
Accessibility None
Porch Deck(s)
Parking Type Driveway, Attached Garage
Attached Garage 2
Total Parking Spaces 6
Garage Y
Building
Lot Description Backs to Trees, No Thru Street
Story 3
Foundation Block
Sewer Public Sewer
Water Public
Architectural Style Colonial
Level or Stories 3
Additional Building Above Grade, Below Grade
Structure Type 2 Story Ceilings,9'+ Ceilings
New Construction N
Schools
School District Harford County Public Schools
Others
Pets Allowed Y
Senior Community No
Tax ID 1301306502
Ownership Fee Simple
SqFt Source Assessor
Acceptable Financing Conventional, FHA, VA, Cash
Listing Terms Conventional, FHA, VA, Cash
Financing Conventional,FHA,VA,Cash
Special Listing Condition Standard
Pets Description Cats OK, Dogs OK
Read Less Info
Want to know what your home might be worth? Contact us for a FREE valuation!

Our team is ready to help you sell your home for the highest possible price ASAP

Bought with Michelle Guarino • EXIT Results Realty

"My job is to find and attract mastery-based agents to the office, protect the culture, and make sure everyone is happy! "






