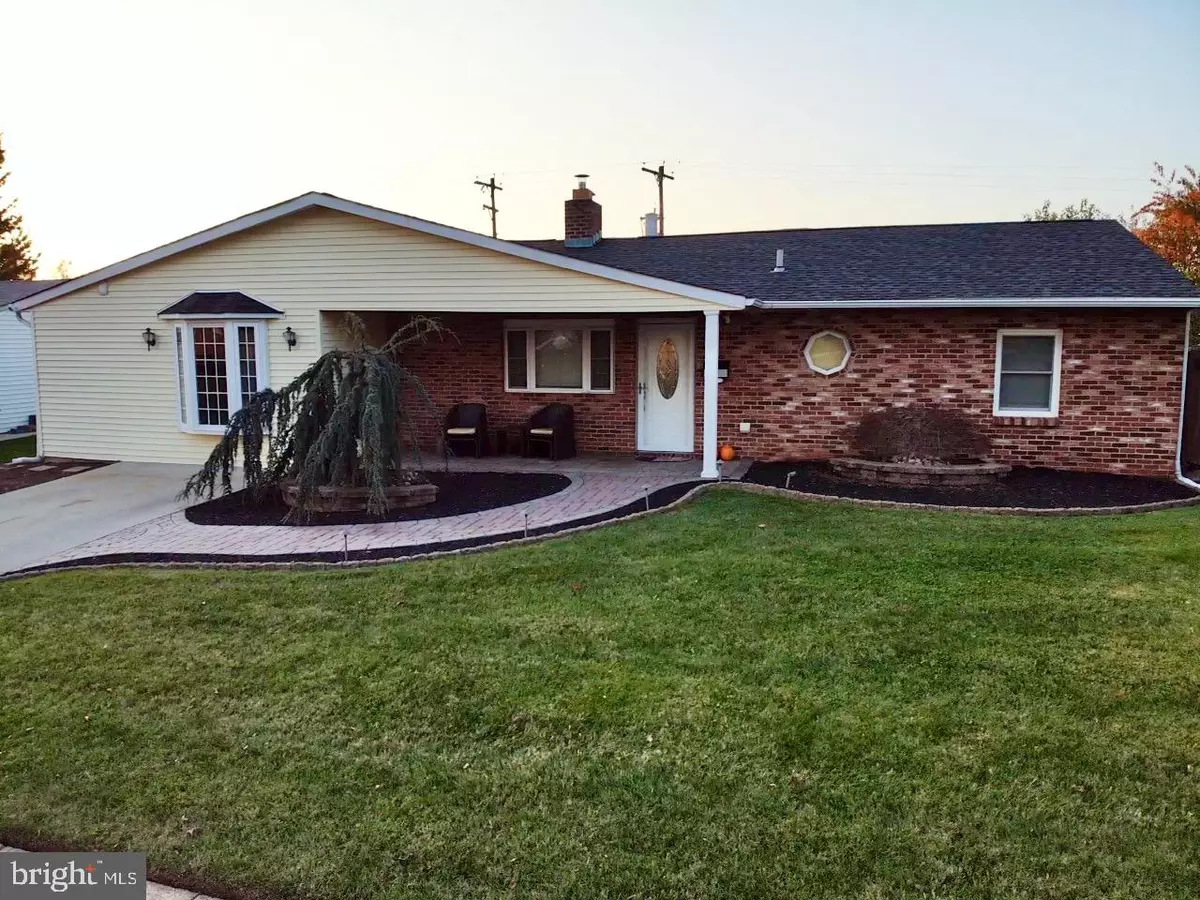$360,000
$349,000
3.2%For more information regarding the value of a property, please contact us for a free consultation.
4 Beds
2 Baths
1,610 SqFt
SOLD DATE : 12/11/2020
Key Details
Sold Price $360,000
Property Type Single Family Home
Sub Type Detached
Listing Status Sold
Purchase Type For Sale
Square Footage 1,610 sqft
Price per Sqft $223
Subdivision Pinewood
MLS Listing ID PABU510164
Sold Date 12/11/20
Style Ranch/Rambler
Bedrooms 4
Full Baths 2
HOA Y/N N
Abv Grd Liv Area 1,610
Originating Board BRIGHT
Year Built 1952
Annual Tax Amount $3,909
Tax Year 2020
Lot Size 6,900 Sqft
Acres 0.16
Lot Dimensions 69.00 x 100.00
Property Description
Recently renovated 4 bed, 2 full baths, 1610 sq ft home with impressive outdoor kitchen and hardscaping throughout the property. This Falls Twp residence offers an open layout with a large bedroom and full bath that is separate from the rest of the house; provides a true master bedroom or in law suite with privacy. Quality kitchen with high end finishes to include distressed brick backsplash, quartz countertops, stainless steel appliances and open layout. The master bath includes a walk in rain shower with bench, ceramic tile, new vanity and separate toilet room for privacy. At the rear of the home is a huge mudroom with polished porcelain tile, new front loading washer/dryer and tons of storage. Walk out back to an entertainers dream and enjoy your very own outdoor kitchen with grill, built in refrigerator, bar, sink, tv, speakers, recessed lighting, hardscaping, hot tub and many more. Conveniently located in the Pennsbury school district and directly accross from the neighborhood Pool.
Location
State PA
County Bucks
Area Falls Twp (10113)
Zoning NCR
Direction East
Rooms
Main Level Bedrooms 4
Interior
Interior Features Family Room Off Kitchen, Floor Plan - Open, Kitchen - Eat-In, Recessed Lighting, Skylight(s), Stall Shower, Tub Shower, Upgraded Countertops, Wet/Dry Bar, WhirlPool/HotTub, Wood Floors, Ceiling Fan(s), Carpet, Bar, Attic
Hot Water Electric
Heating Hot Water
Cooling Central A/C
Flooring Hardwood, Laminated, Carpet
Fireplaces Number 1
Equipment Built-In Range, Built-In Microwave, Dishwasher, Disposal, Dryer - Electric, Dryer - Front Loading, Energy Efficient Appliances, Freezer, Oven/Range - Electric, Refrigerator, Stainless Steel Appliances, Stove, Washer - Front Loading, Water Heater
Fireplace Y
Window Features Double Hung
Appliance Built-In Range, Built-In Microwave, Dishwasher, Disposal, Dryer - Electric, Dryer - Front Loading, Energy Efficient Appliances, Freezer, Oven/Range - Electric, Refrigerator, Stainless Steel Appliances, Stove, Washer - Front Loading, Water Heater
Heat Source Oil
Exterior
Exterior Feature Patio(s), Roof
Garage Spaces 4.0
Waterfront N
Water Access N
Roof Type Shingle
Accessibility 2+ Access Exits
Porch Patio(s), Roof
Parking Type Driveway, On Street
Total Parking Spaces 4
Garage N
Building
Story 1
Sewer Public Sewer
Water Public
Architectural Style Ranch/Rambler
Level or Stories 1
Additional Building Above Grade, Below Grade
Structure Type Dry Wall
New Construction N
Schools
School District Pennsbury
Others
Pets Allowed Y
Senior Community No
Tax ID 13-041-129
Ownership Fee Simple
SqFt Source Assessor
Acceptable Financing Conventional, Cash, FHA
Listing Terms Conventional, Cash, FHA
Financing Conventional,Cash,FHA
Special Listing Condition Standard
Pets Description Dogs OK, Cats OK
Read Less Info
Want to know what your home might be worth? Contact us for a FREE valuation!

Our team is ready to help you sell your home for the highest possible price ASAP

Bought with Deliza Lalaounis • Long & Foster Real Estate, Inc.

"My job is to find and attract mastery-based agents to the office, protect the culture, and make sure everyone is happy! "






