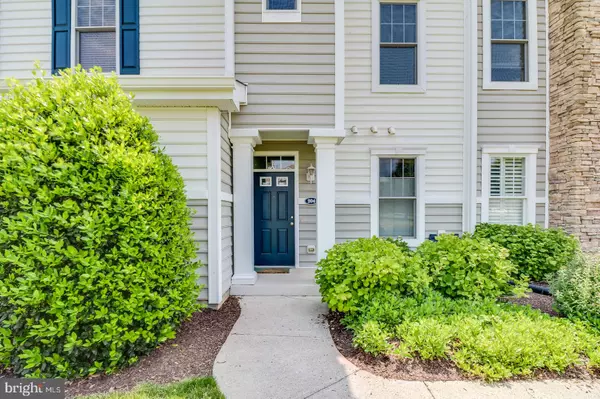$270,000
$262,000
3.1%For more information regarding the value of a property, please contact us for a free consultation.
2 Beds
2 Baths
1,691 SqFt
SOLD DATE : 08/18/2021
Key Details
Sold Price $270,000
Property Type Condo
Sub Type Condo/Co-op
Listing Status Sold
Purchase Type For Sale
Square Footage 1,691 sqft
Price per Sqft $159
Subdivision Paynters Mill
MLS Listing ID DESU183910
Sold Date 08/18/21
Style Coastal,Unit/Flat
Bedrooms 2
Full Baths 2
Condo Fees $825/qua
HOA Fees $103/qua
HOA Y/N Y
Abv Grd Liv Area 1,691
Originating Board BRIGHT
Year Built 2005
Annual Tax Amount $786
Tax Year 2020
Lot Dimensions 0.00 x 0.00
Property Description
Welcome to the beautiful and desirable community of Paynter's Mill! Only minutes from Lewes and Milton, this 2-bedroom, 2-bathroom condo features spacious living, beautiful courtyard views, and an open floor plan! Architectural arches lead into the living room, which is flooded with natural light and includes a beautiful gas fireplaceperfect for a cool evening. Moreover, the eat-in kitchen offers an island and plenty of space for entertaining, with both an eat-in area and a formal dining area. The owner's suite boasts a balcony entrance as well as an en-suite bathroom with soaking tub, double-sink vanity, and large walk-in closet. Additional highlights of this marvelous home include a spacious 2-car garage with adjacent overflow parking, a hallway desk, and ample closet space. Enjoy a night in, or visit the restaurants, yoga studio, beauty salon, and other amenities which Paynter's Mill has to offer. Additional community amenities include a pool, sand-volleyball courts, two miles of walking paths, tennis and basketball courts, an exercise room, library, tot lot with playground, and exquisite lawn. There is so much to enjoy, so schedule your tour today!
Location
State DE
County Sussex
Area Broadkill Hundred (31003)
Zoning MR
Rooms
Other Rooms Living Room, Dining Room, Primary Bedroom, Bedroom 2, Kitchen, Laundry, Primary Bathroom
Basement Partial
Interior
Interior Features Ceiling Fan(s), Combination Dining/Living, Dining Area, Floor Plan - Open, Kitchen - Eat-In, Kitchen - Island, Soaking Tub, Stall Shower, Tub Shower, Walk-in Closet(s)
Hot Water Electric
Heating Forced Air
Cooling Central A/C
Flooring Carpet, Laminated
Fireplaces Number 1
Fireplaces Type Gas/Propane
Equipment Dishwasher, Disposal, Dryer, Microwave, Oven - Single, Oven/Range - Electric, Refrigerator, Water Heater
Fireplace Y
Appliance Dishwasher, Disposal, Dryer, Microwave, Oven - Single, Oven/Range - Electric, Refrigerator, Water Heater
Heat Source Electric
Laundry Has Laundry
Exterior
Garage Garage - Rear Entry
Garage Spaces 4.0
Amenities Available Basketball Courts, Common Grounds, Community Center, Fitness Center, Game Room, Pool - Outdoor, Recreational Center, Tennis Courts, Tot Lots/Playground, Jog/Walk Path, Volleyball Courts
Waterfront N
Water Access N
View Garden/Lawn
Accessibility 2+ Access Exits
Attached Garage 4
Total Parking Spaces 4
Garage Y
Building
Story 1
Unit Features Garden 1 - 4 Floors
Sewer No Septic System
Water Public
Architectural Style Coastal, Unit/Flat
Level or Stories 1
Additional Building Above Grade, Below Grade
New Construction N
Schools
School District Cape Henlopen
Others
Pets Allowed Y
HOA Fee Include Common Area Maintenance,Insurance,Lawn Maintenance,Pool(s),Road Maintenance,Ext Bldg Maint,Trash,Snow Removal,Recreation Facility
Senior Community No
Tax ID 235-22.00-971.00-292
Ownership Condominium
Special Listing Condition Standard
Pets Description Case by Case Basis
Read Less Info
Want to know what your home might be worth? Contact us for a FREE valuation!

Our team is ready to help you sell your home for the highest possible price ASAP

Bought with CARRIE COSGROVE • Keller Williams Realty

"My job is to find and attract mastery-based agents to the office, protect the culture, and make sure everyone is happy! "






