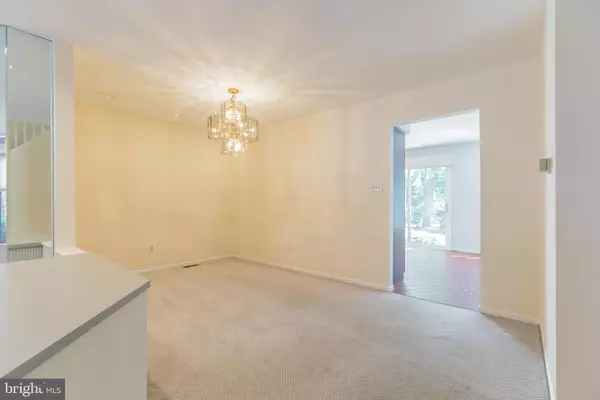$210,000
$214,000
1.9%For more information regarding the value of a property, please contact us for a free consultation.
3 Beds
3 Baths
1,651 SqFt
SOLD DATE : 10/20/2020
Key Details
Sold Price $210,000
Property Type Condo
Sub Type Condo/Co-op
Listing Status Sold
Purchase Type For Sale
Square Footage 1,651 sqft
Price per Sqft $127
Subdivision Kings Croft
MLS Listing ID NJCD401032
Sold Date 10/20/20
Style Contemporary,Traditional
Bedrooms 3
Full Baths 2
Half Baths 1
Condo Fees $366/mo
HOA Y/N N
Abv Grd Liv Area 1,651
Originating Board BRIGHT
Year Built 1977
Annual Tax Amount $6,624
Tax Year 2019
Lot Dimensions 0.00 x 0.00
Property Description
Looking for a carefree lifestyle in a super convenient, highly desired Kings Croft location? This well maintained 3-bedroom, 2.5 bath end unit townhouse offers over 1,600 sq ft of living space plus a full finished basement for even more. Sunken living room with fireplace and brand new carpeting, and freshly painted throughout. The open layout boasts a full-sized dining room and large eat-in kitchen with refinished cabinets offering plenty of space for entertaining. The second floor has a large master suite with dressing area, walk-in closet with built-ins and en-suite master bath with stall shower. With two additional bedrooms, a hall bath, convenient second floor laundry (washer & dryer included) and plenty of closet space, this home is move-in ready. There is also a large, separate storage closet in the attic accessible by pull down stairs. On-site condo association management provides all exterior maintenance, grounds keeping, snow removal, water usage, a community clubhouse available for party rental, pool membership and tennis courts. Two reserved parking spaces are included. Enjoy the prime location of this home within a wonderfully maintained community and live the Kings Croft lifestyle.
Location
State NJ
County Camden
Area Cherry Hill Twp (20409)
Zoning R5
Rooms
Other Rooms Living Room, Dining Room, Primary Bedroom, Bedroom 3, Kitchen, Basement, Laundry, Bathroom 2
Basement Drainage System, Fully Finished, Heated
Interior
Interior Features Attic, Built-Ins, Carpet, Ceiling Fan(s), Kitchen - Eat-In, Primary Bath(s), Recessed Lighting, Stall Shower, Tub Shower, Walk-in Closet(s)
Hot Water Electric
Heating Heat Pump - Electric BackUp
Cooling Central A/C
Flooring Carpet, Ceramic Tile, Vinyl
Fireplaces Number 1
Fireplaces Type Fireplace - Glass Doors, Marble, Wood
Equipment Built-In Microwave, Built-In Range, Dishwasher, Disposal, Dryer, Oven - Self Cleaning, Oven/Range - Electric, Washer, Water Heater
Furnishings No
Fireplace Y
Window Features Replacement,Vinyl Clad,Double Hung
Appliance Built-In Microwave, Built-In Range, Dishwasher, Disposal, Dryer, Oven - Self Cleaning, Oven/Range - Electric, Washer, Water Heater
Heat Source Electric
Laundry Upper Floor, Dryer In Unit, Washer In Unit
Exterior
Exterior Feature Patio(s)
Garage Spaces 2.0
Parking On Site 2
Amenities Available Common Grounds, Meeting Room, Party Room, Pool - Outdoor, Reserved/Assigned Parking, Tennis Courts
Waterfront N
Water Access N
Accessibility None
Porch Patio(s)
Total Parking Spaces 2
Garage N
Building
Story 2
Foundation Block
Sewer Public Sewer
Water Public
Architectural Style Contemporary, Traditional
Level or Stories 2
Additional Building Above Grade, Below Grade
New Construction N
Schools
Elementary Schools Thomas Paine E.S.
Middle Schools Carusi
High Schools Cherry Hill High - West
School District Cherry Hill Township Public Schools
Others
Pets Allowed Y
HOA Fee Include All Ground Fee,Common Area Maintenance,Ext Bldg Maint,Lawn Maintenance,Management,Snow Removal,Trash,Water
Senior Community No
Tax ID 09-00337 06-00001-C0808
Ownership Condominium
Acceptable Financing Cash, Conventional
Listing Terms Cash, Conventional
Financing Cash,Conventional
Special Listing Condition Standard
Pets Description Cats OK, Dogs OK
Read Less Info
Want to know what your home might be worth? Contact us for a FREE valuation!

Our team is ready to help you sell your home for the highest possible price ASAP

Bought with Allison Allie Nagle • RE/MAX One Realty- Collingswood

"My job is to find and attract mastery-based agents to the office, protect the culture, and make sure everyone is happy! "






