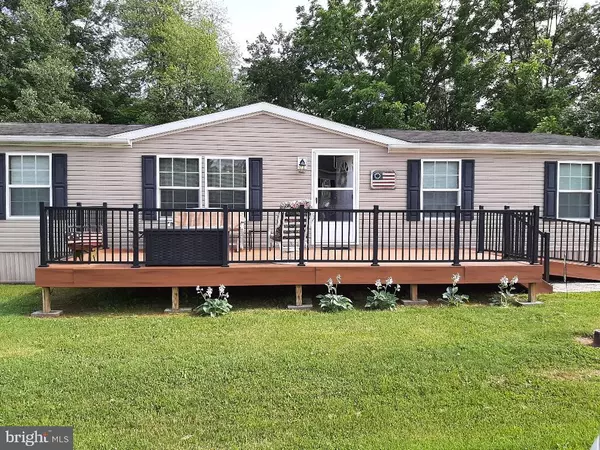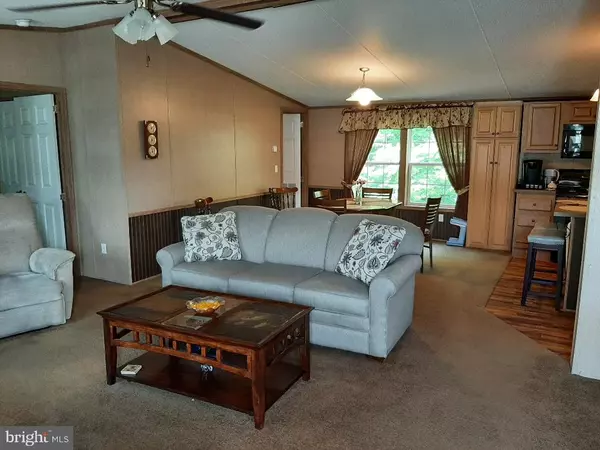$75,000
$84,900
11.7%For more information regarding the value of a property, please contact us for a free consultation.
4 Beds
2 Baths
1,680 SqFt
SOLD DATE : 08/13/2021
Key Details
Sold Price $75,000
Property Type Manufactured Home
Sub Type Manufactured
Listing Status Sold
Purchase Type For Sale
Square Footage 1,680 sqft
Price per Sqft $44
Subdivision Deer Run Mhp
MLS Listing ID PACT2000760
Sold Date 08/13/21
Style Other
Bedrooms 4
Full Baths 2
HOA Y/N N
Abv Grd Liv Area 1,680
Originating Board BRIGHT
Year Built 2010
Annual Tax Amount $895
Tax Year 2021
Property Description
Immaculate 28' X 60' manufactured home in Deer Run MHP located in Honey Brook. Pride of ownership shows in this four bedroom and two bathroom home. The master bedroom includes a 4 piece en-suite bathroom which includes a soaking tub to relax in after a stressful day. The master bedroom also includes a nice walk-in closet. The additional bedrooms are all evenly sized all are 10' X 10" and include ceiling fans.
There is a large family room including a fan for those gatherings of friends and family which is open to the dining room and kitchen. The kitchen includes an island to spread out the food for those gatherings and, also includes a gas stove, dishwasher and microwave, which is included with the sale.
You can relax on two decks that this property offers, the front large deck 25' X 10' and is built from Trex decking and wrought iron railings, the rear deck 20' X 8' overlooks the woods and is private for those days when you want to take a moment and relax.
There is ample room in the 8' X 12' shed for all your garden tools and additional storage, along with off street parking for two vehicles.
Location
State PA
County Chester
Area Honey Brook Twp (10322)
Zoning RES
Direction North
Rooms
Other Rooms Living Room, Dining Room, Primary Bedroom, Bedroom 2, Bedroom 3, Kitchen, Bedroom 1, Laundry, Primary Bathroom, Half Bath
Main Level Bedrooms 4
Interior
Interior Features Carpet, Ceiling Fan(s), Chair Railings, Combination Dining/Living, Combination Kitchen/Dining, Crown Moldings, Dining Area, Floor Plan - Open, Kitchen - Island, Primary Bath(s), Recessed Lighting, Soaking Tub, Stall Shower, Tub Shower, Wainscotting, Walk-in Closet(s)
Hot Water Electric
Heating Forced Air, Other
Cooling Central A/C
Flooring Carpet, Vinyl
Equipment Built-In Microwave, Dishwasher, Exhaust Fan, Oven/Range - Gas, Washer/Dryer Hookups Only, Water Heater
Furnishings No
Fireplace N
Window Features Double Hung,Sliding,Vinyl Clad
Appliance Built-In Microwave, Dishwasher, Exhaust Fan, Oven/Range - Gas, Washer/Dryer Hookups Only, Water Heater
Heat Source Propane - Leased
Laundry Hookup, Main Floor
Exterior
Exterior Feature Deck(s)
Garage Spaces 2.0
Utilities Available Cable TV, Electric Available, Phone, Sewer Available, Water Available
Waterfront N
Water Access N
View Street
Roof Type Unknown
Street Surface Black Top
Accessibility Mobility Improvements, No Stairs, Ramp - Main Level
Porch Deck(s)
Road Frontage Private
Parking Type Off Street
Total Parking Spaces 2
Garage N
Building
Lot Description Rented Lot
Story 1
Foundation Pilings
Sewer Public Sewer
Water Public
Architectural Style Other
Level or Stories 1
Additional Building Above Grade, Below Grade
Structure Type Paneled Walls
New Construction N
Schools
Elementary Schools Twin Valley
Middle Schools Twin Valley
High Schools Twin Valey
School District Twin Valley
Others
Pets Allowed Y
Senior Community No
Tax ID 22-08 -7711.134T
Ownership Ground Rent
SqFt Source Assessor
Security Features Smoke Detector
Acceptable Financing Cash, Conventional
Horse Property N
Listing Terms Cash, Conventional
Financing Cash,Conventional
Special Listing Condition Standard
Pets Description Breed Restrictions, Cats OK, Dogs OK
Read Less Info
Want to know what your home might be worth? Contact us for a FREE valuation!

Our team is ready to help you sell your home for the highest possible price ASAP

Bought with Hedley J Rowcliffe • Pagoda Realty

"My job is to find and attract mastery-based agents to the office, protect the culture, and make sure everyone is happy! "






