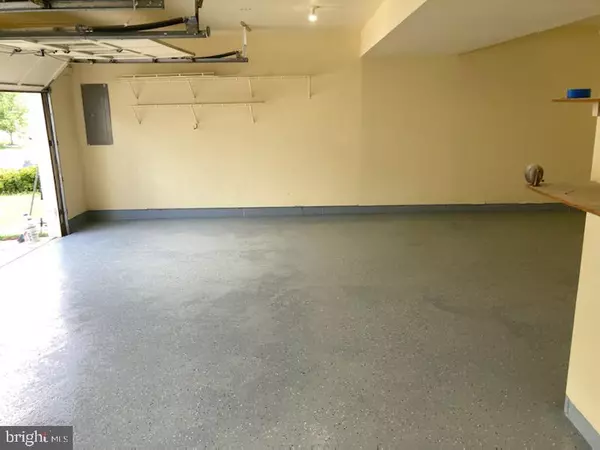$365,000
$359,999
1.4%For more information regarding the value of a property, please contact us for a free consultation.
3 Beds
3 Baths
1,740 SqFt
SOLD DATE : 10/27/2021
Key Details
Sold Price $365,000
Property Type Single Family Home
Sub Type Detached
Listing Status Sold
Purchase Type For Sale
Square Footage 1,740 sqft
Price per Sqft $209
Subdivision Bay View Estates
MLS Listing ID MDHR2003350
Sold Date 10/27/21
Style Split Foyer
Bedrooms 3
Full Baths 3
HOA Fees $10/ann
HOA Y/N Y
Abv Grd Liv Area 1,740
Originating Board BRIGHT
Year Built 1992
Annual Tax Amount $3,467
Tax Year 2021
Lot Size 7,927 Sqft
Acres 0.18
Property Description
Must See!!! 3 bedroom 3 Full bathrooms Split-Foyer home with oversized deep two car garage. Bamboo flooring on ML MBR with full bath with ceramic tile, walk in closet. plus two bedrooms on main level , ML 2018 beautifully renovated Kitchen, new Cabinets with slide out drawers, soft close. Large stainless steel farm sink. Spice rack cabinet next to stove. Dining room with balcony that looks over back yard. Lower level Potential In-law suite or Man Cave with Garage door access with full bath and separate lower level laundry room with laundry sink and spay faucet feature for easy cleaning small pets, or projects. Next to Tiki /wet bar with small refrigerator near Rear door to ground level beautiful new spacious patio. New roof 2018.
Location
State MD
County Harford
Zoning R2
Direction Northeast
Rooms
Other Rooms Living Room, Primary Bedroom, Bedroom 2, Bedroom 3, Kitchen, Family Room, Other
Main Level Bedrooms 3
Interior
Interior Features Primary Bath(s), Floor Plan - Open, Dining Area, Kitchen - Island, Stall Shower, Upgraded Countertops, Walk-in Closet(s), Wet/Dry Bar, Window Treatments, Wood Floors, Ceiling Fan(s), Other
Hot Water Electric
Heating Heat Pump(s)
Cooling Heat Pump(s)
Flooring Bamboo, Carpet, Ceramic Tile
Equipment Dishwasher, Disposal, Dryer, Exhaust Fan, Oven/Range - Electric, Range Hood, Refrigerator, Washer, Water Heater, Built-In Microwave, ENERGY STAR Dishwasher, Energy Efficient Appliances, ENERGY STAR Refrigerator, Icemaker
Furnishings No
Fireplace N
Window Features Double Pane,Screens
Appliance Dishwasher, Disposal, Dryer, Exhaust Fan, Oven/Range - Electric, Range Hood, Refrigerator, Washer, Water Heater, Built-In Microwave, ENERGY STAR Dishwasher, Energy Efficient Appliances, ENERGY STAR Refrigerator, Icemaker
Heat Source Electric
Laundry Lower Floor
Exterior
Exterior Feature Deck(s), Porch(es)
Garage Additional Storage Area, Garage - Front Entry, Inside Access
Garage Spaces 4.0
Utilities Available Under Ground
Amenities Available None
Waterfront N
Water Access N
View Trees/Woods
Roof Type Asphalt
Street Surface Black Top
Accessibility Other, 2+ Access Exits
Porch Deck(s), Porch(es)
Road Frontage City/County
Attached Garage 2
Total Parking Spaces 4
Garage Y
Building
Lot Description Backs to Trees, Landscaping
Story 2
Foundation Slab
Sewer Public Sewer
Water Public
Architectural Style Split Foyer
Level or Stories 2
Additional Building Above Grade
Structure Type Dry Wall
New Construction N
Schools
Elementary Schools Meadowvale
Middle Schools Havre De Grace
High Schools Havre De Grace
School District Harford County Public Schools
Others
Pets Allowed Y
HOA Fee Include Common Area Maintenance
Senior Community No
Tax ID 1306052088
Ownership Fee Simple
SqFt Source Assessor
Acceptable Financing Conventional, Cash, FHA, VA
Horse Property N
Listing Terms Conventional, Cash, FHA, VA
Financing Conventional,Cash,FHA,VA
Special Listing Condition Standard
Pets Description Case by Case Basis
Read Less Info
Want to know what your home might be worth? Contact us for a FREE valuation!

Our team is ready to help you sell your home for the highest possible price ASAP

Bought with Benjamin McAllister III • Long & Foster Real Estate, Inc.

"My job is to find and attract mastery-based agents to the office, protect the culture, and make sure everyone is happy! "






