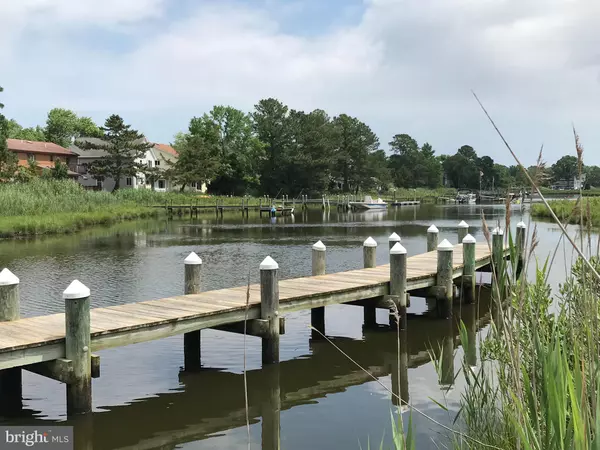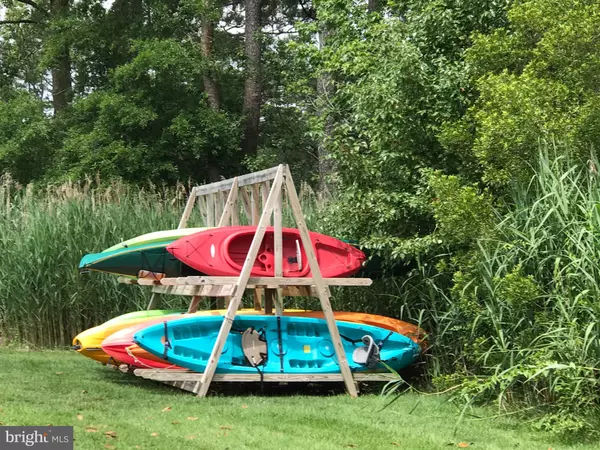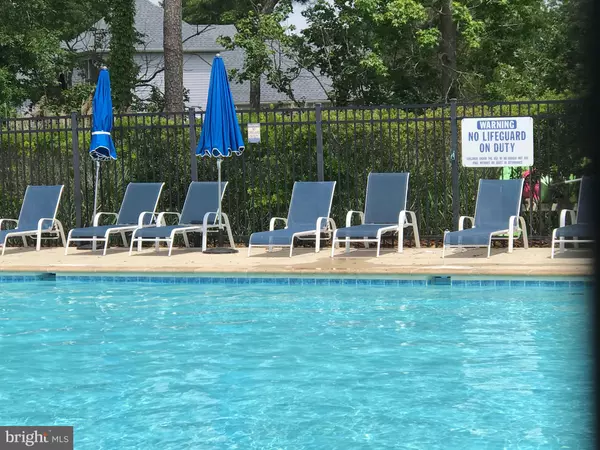$330,100
$324,900
1.6%For more information regarding the value of a property, please contact us for a free consultation.
4 Beds
4 Baths
2,100 SqFt
SOLD DATE : 07/29/2021
Key Details
Sold Price $330,100
Property Type Townhouse
Sub Type End of Row/Townhouse
Listing Status Sold
Purchase Type For Sale
Square Footage 2,100 sqft
Price per Sqft $157
Subdivision Creekside
MLS Listing ID DESU184724
Sold Date 07/29/21
Style Other
Bedrooms 4
Full Baths 3
Half Baths 1
HOA Fees $225/qua
HOA Y/N Y
Abv Grd Liv Area 2,100
Originating Board BRIGHT
Year Built 2006
Annual Tax Amount $993
Tax Year 2020
Lot Dimensions 0.00 x 0.00
Property Description
Splish-splash the summer away in this huge 4-bed/3.5 bath townhome just minutes from Bethany Beach. Fun, fun, fun: enjoy the community pool, plop your kayak into the water, or enjoy an afternoon of crabbing on the community dock.
Walk into a spacious foyer leading to a 1st floor bedroom with full bath; this room could also be used as a den or home office. The first floor also includes multiple closets, a laundry area and access to an attached garage with plenty of room for storage.
The 2nd floor gets ample sun light throughout, it boasts an open floor plan with a large kitchen, dining and wonderful living space as well as a convenient powder room. Brand new luxury vinyl plank flooring has been installed for care free low maintenance living. Enjoy your morning coffee outside on the deck just off the kitchen, or huddle around the fireplace during the off-seasons chilly nights.
The third floor has a large master bedroom with newly installed stain resistant carpet, a spacious walk-in closet and a magnificent en-suite bath. This level has two additional bedrooms and a full-size hall bath.
Pack your bags and move right in to this freshly painted home ready for the 2021 summer season!
Location
State DE
County Sussex
Area Baltimore Hundred (31001)
Zoning TN
Direction North
Rooms
Other Rooms Living Room, Dining Room, Kitchen, Laundry
Basement Partial
Main Level Bedrooms 1
Interior
Interior Features Ceiling Fan(s), Carpet, Combination Kitchen/Dining, Combination Kitchen/Living, Dining Area, Entry Level Bedroom, Floor Plan - Open, Kitchen - Eat-In, Window Treatments
Hot Water Electric
Heating Forced Air
Cooling Central A/C
Equipment Dishwasher, Dryer - Electric, Oven - Single, Water Heater, Refrigerator
Appliance Dishwasher, Dryer - Electric, Oven - Single, Water Heater, Refrigerator
Heat Source Electric
Laundry Has Laundry, Lower Floor
Exterior
Garage Inside Access
Garage Spaces 3.0
Utilities Available Electric Available, Water Available, Sewer Available
Amenities Available Pool - Outdoor, Boat Ramp, Pier/Dock
Waterfront N
Water Access N
Accessibility None
Attached Garage 1
Total Parking Spaces 3
Garage Y
Building
Story 3
Sewer Public Sewer
Water Public
Architectural Style Other
Level or Stories 3
Additional Building Above Grade, Below Grade
New Construction N
Schools
School District Indian River
Others
HOA Fee Include All Ground Fee,Common Area Maintenance,Lawn Maintenance,Pier/Dock Maintenance,Pool(s),Snow Removal,Trash
Senior Community No
Tax ID 134-12.00-280.02-24
Ownership Condominium
Special Listing Condition Standard
Read Less Info
Want to know what your home might be worth? Contact us for a FREE valuation!

Our team is ready to help you sell your home for the highest possible price ASAP

Bought with SUZANNE MACNAB • RE/MAX Coastal

"My job is to find and attract mastery-based agents to the office, protect the culture, and make sure everyone is happy! "






