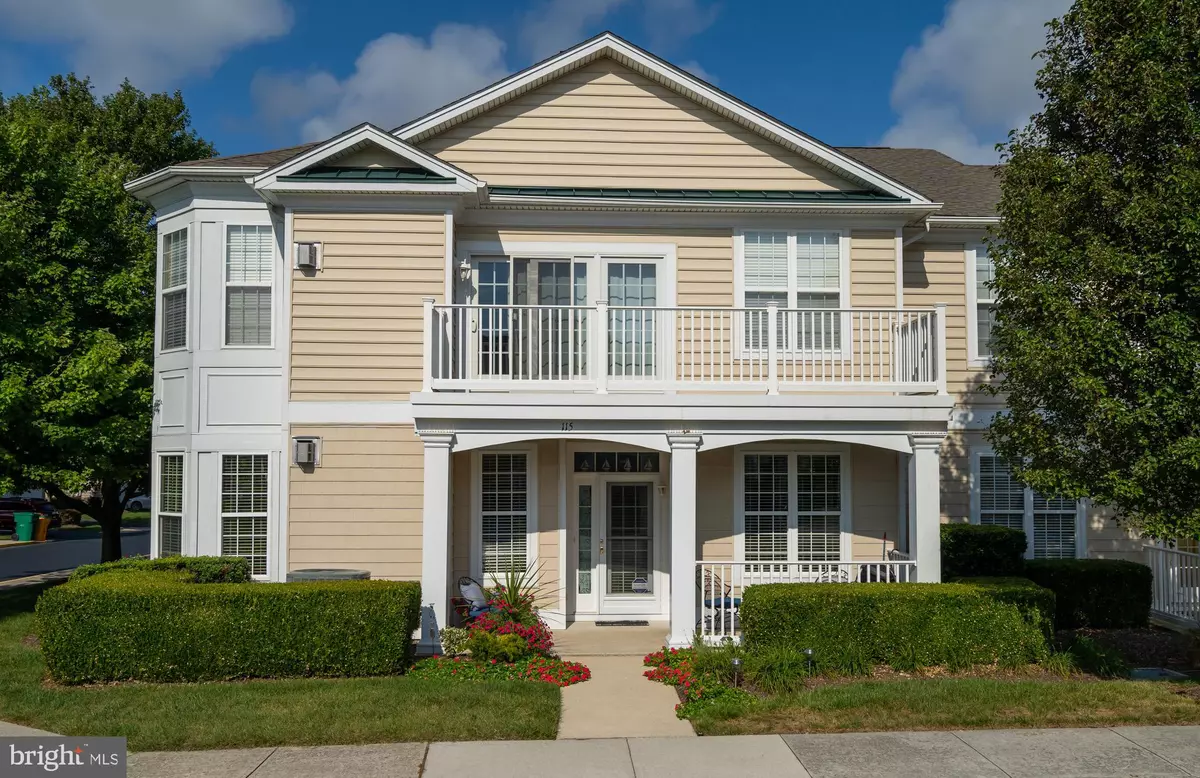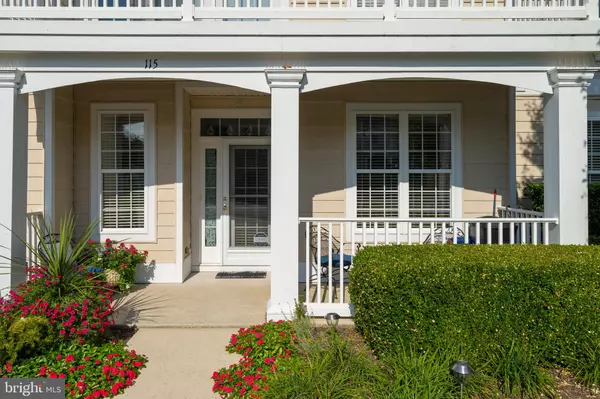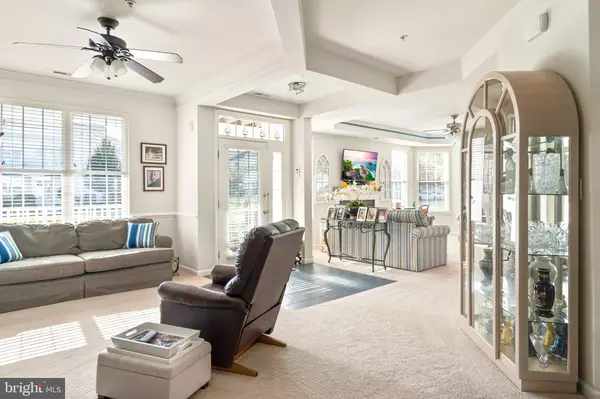$305,000
$309,900
1.6%For more information regarding the value of a property, please contact us for a free consultation.
2 Beds
2 Baths
1,530 SqFt
SOLD DATE : 11/30/2020
Key Details
Sold Price $305,000
Property Type Single Family Home
Sub Type Unit/Flat/Apartment
Listing Status Sold
Purchase Type For Sale
Square Footage 1,530 sqft
Price per Sqft $199
Subdivision Bayside At Bethany Lakes
MLS Listing ID DESU168646
Sold Date 11/30/20
Style Contemporary,Coastal
Bedrooms 2
Full Baths 2
HOA Fees $407/mo
HOA Y/N Y
Abv Grd Liv Area 1,530
Originating Board BRIGHT
Year Built 2004
Annual Tax Amount $899
Tax Year 2020
Lot Size 11.620 Acres
Acres 11.62
Lot Dimensions 0.00 x 0.00
Property Description
If you are thinking Coastal Delaware and all the wonderful things that go with it, then this is your new home. This ground level, expansive condo is as bright and fresh as they come. The corner placement comes with a continuous wall of windows that look out a beautifully shaded front and side yard. The covered porches provide a nice retreat to enjoy the various times of the day. In the few short years the seller has owned it, there have been over $18,000 worth of improvements and upgrades made. Be sure to go to the document folder to see the complete list. The connected garage offers security and shelter from the elements for bringing in groceries.The community center and the wide scope of amenities that Bayside of Bethany Beach has to offer is only a short walk away. During your visit be sure to explore the community center and the surrounding grounds. To the north of the buildings is a boardwalk that takes you to the kayak storage racks and sandy beach area for putting in. Beyond the tennis courts are the boat slips - five are available for a one season lease while the remaining five are first come day slips. Continuing to the end of the sidewalk will take you to the sundown gazebo where you can relax while watching the sun disappear over the bay. It is truly breath taking. A move to the beach would not be complete without considering the closeness to the ocean and the bay. As the sea gull flies, the ocean is only 1.47 miles away and White Creek is less than 1,300 ft. Due to COVID, please be respectful of the Seller; viewing by principals only, one at a time with the agent and please stay together while you walk through. Wear a mask and avoid touching things. Booties and hand sanitizer will be in the foyer. If you have a fever and don't feel right, please forgo a visit. Conversations of length should be conducted outside. Thanks!
Location
State DE
County Sussex
Area Baltimore Hundred (31001)
Zoning GR
Direction East
Rooms
Other Rooms Living Room, Bedroom 2, Kitchen, Den, Foyer, Bedroom 1, Bathroom 1, Bathroom 2
Main Level Bedrooms 2
Interior
Interior Features Carpet, Ceiling Fan(s), Combination Kitchen/Dining, Crown Moldings, Dining Area, Entry Level Bedroom, Floor Plan - Open, Kitchen - Eat-In, Kitchen - Gourmet, Recessed Lighting, Soaking Tub, Stall Shower, Upgraded Countertops, Walk-in Closet(s), Window Treatments, Wood Floors
Hot Water Propane
Heating Heat Pump - Electric BackUp
Cooling Central A/C
Flooring Carpet, Ceramic Tile, Hardwood
Fireplaces Number 1
Fireplaces Type Fireplace - Glass Doors, Gas/Propane, Insert, Mantel(s)
Equipment Built-In Microwave, Built-In Range, Dishwasher, Disposal, Dryer, Dryer - Electric, Dryer - Front Loading, Exhaust Fan, Icemaker, Microwave, Oven/Range - Gas, Refrigerator, Washer, Water Heater
Fireplace Y
Window Features Double Pane,Screens,Vinyl Clad
Appliance Built-In Microwave, Built-In Range, Dishwasher, Disposal, Dryer, Dryer - Electric, Dryer - Front Loading, Exhaust Fan, Icemaker, Microwave, Oven/Range - Gas, Refrigerator, Washer, Water Heater
Heat Source Electric
Laundry Main Floor
Exterior
Exterior Feature Balcony, Porch(es)
Garage Garage - Rear Entry, Garage Door Opener, Inside Access
Garage Spaces 1.0
Utilities Available Cable TV, Phone, Propane, Under Ground
Amenities Available Billiard Room, Boat Dock/Slip, Club House, Common Grounds, Community Center, Exercise Room, Fitness Center, Game Room, Meeting Room, Party Room, Picnic Area, Pier/Dock, Pool - Indoor, Pool - Outdoor, Swimming Pool, Shared Slip, Tennis Courts, Tot Lots/Playground, Water/Lake Privileges
Waterfront N
Water Access N
View Garden/Lawn
Accessibility None
Porch Balcony, Porch(es)
Attached Garage 1
Total Parking Spaces 1
Garage Y
Building
Lot Description Corner, Front Yard, Landscaping, Level, SideYard(s)
Story 1
Unit Features Garden 1 - 4 Floors
Foundation Slab
Sewer Public Sewer
Water Public
Architectural Style Contemporary, Coastal
Level or Stories 1
Additional Building Above Grade, Below Grade
Structure Type 9'+ Ceilings,Dry Wall,Tray Ceilings
New Construction N
Schools
Elementary Schools Lord Baltimore
Middle Schools Selbyville
High Schools Indian River
School District Indian River
Others
Pets Allowed Y
HOA Fee Include Common Area Maintenance,Ext Bldg Maint,Lawn Care Front,Lawn Care Side,Lawn Maintenance,Management,Pier/Dock Maintenance,Pool(s),Recreation Facility,Reserve Funds,Road Maintenance,Snow Removal
Senior Community No
Tax ID 134-09.00-37.01-115
Ownership Fee Simple
SqFt Source Assessor
Horse Property N
Special Listing Condition Standard
Pets Description Cats OK, Dogs OK
Read Less Info
Want to know what your home might be worth? Contact us for a FREE valuation!

Our team is ready to help you sell your home for the highest possible price ASAP

Bought with Paul A. Sicari • Keller Williams Realty

"My job is to find and attract mastery-based agents to the office, protect the culture, and make sure everyone is happy! "






