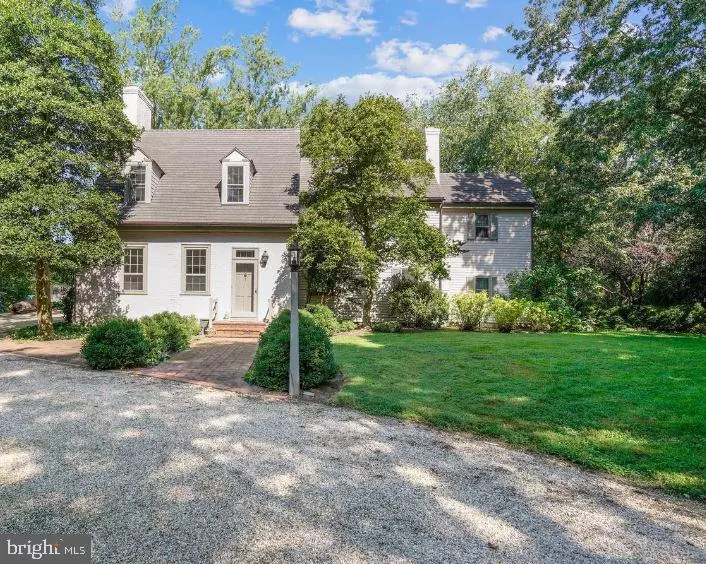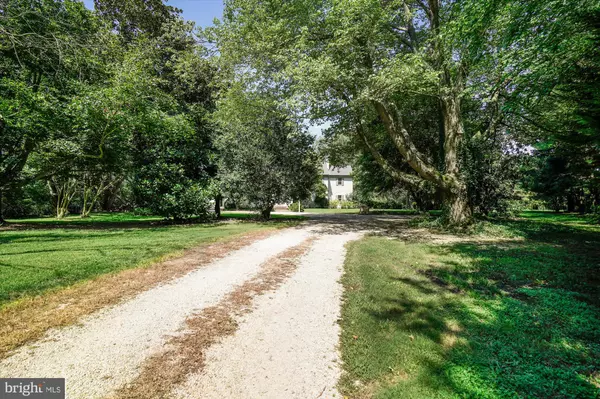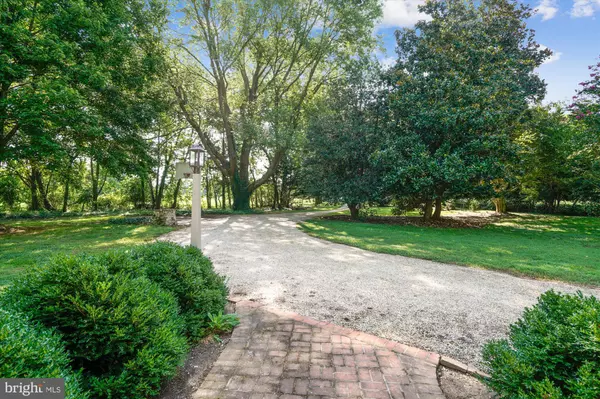$1,550,000
$1,639,000
5.4%For more information regarding the value of a property, please contact us for a free consultation.
3 Beds
3 Baths
4,173 SqFt
SOLD DATE : 03/15/2021
Key Details
Sold Price $1,550,000
Property Type Single Family Home
Sub Type Detached
Listing Status Sold
Purchase Type For Sale
Square Footage 4,173 sqft
Price per Sqft $371
Subdivision Oxford
MLS Listing ID MDTA139182
Sold Date 03/15/21
Style Colonial
Bedrooms 3
Full Baths 3
HOA Y/N N
Abv Grd Liv Area 4,173
Originating Board BRIGHT
Year Built 1800
Annual Tax Amount $6,116
Tax Year 2021
Lot Size 2.800 Acres
Acres 2.8
Property Description
Introducing Jena. The main structure is a 3 bedroom Federal period house, situated on 2.8+/- very private and manageable acres. This two-plus-century-old building is meticulously restored, preserving a large portion of the original interior fabric, floors, moldings, windows, doors, etc., many of which are unique compared to other local houses of the same period. The guest house has two bedrooms downstairs, a full bath, and an upstairs bunkroom with 6 built-in beds and a small living room or play space. There is also a small corn crib for storage near the guest house. From the waterside four-season porch you can enjoy stunning views of Goldsborough Creek and the very private salt water pool area which is lush with landscaping and mature trees. The systems at Jena are all modernized with an encapsulated crawlspace, geothermal heating and air, 5 fully lined and functional fireplaces, new synthetic cedar shake roof, and cedar clapboard on the exterior to name a few. Please contact listing agent for a full list of upgrades and improvements.
Location
State MD
County Talbot
Zoning R
Rooms
Other Rooms Living Room, Dining Room, Primary Bedroom, Bedroom 2, Bedroom 3, Kitchen, Family Room, Foyer, Breakfast Room, Sun/Florida Room, Bathroom 1, Bathroom 2, Primary Bathroom
Interior
Interior Features Attic, Built-Ins, Combination Dining/Living, Combination Kitchen/Dining, Combination Kitchen/Living, Crown Moldings, Dining Area, Entry Level Bedroom, Family Room Off Kitchen, Floor Plan - Traditional, Formal/Separate Dining Room, Kitchen - Country, Kitchen - Island, Kitchen - Table Space, Recessed Lighting, Wood Floors
Hot Water Tankless
Heating Forced Air
Cooling Geothermal
Fireplaces Number 5
Fireplaces Type Brick, Corner, Wood
Equipment Cooktop, Dishwasher, Dryer, Microwave, Oven - Wall, Oven/Range - Electric, Refrigerator, Stainless Steel Appliances, Stove, Washer, Water Heater - Tankless
Fireplace Y
Appliance Cooktop, Dishwasher, Dryer, Microwave, Oven - Wall, Oven/Range - Electric, Refrigerator, Stainless Steel Appliances, Stove, Washer, Water Heater - Tankless
Heat Source Geo-thermal
Laundry Has Laundry
Exterior
Exterior Feature Brick, Patio(s)
Pool Gunite
Waterfront Y
Water Access Y
View Water
Street Surface Gravel
Accessibility None
Porch Brick, Patio(s)
Parking Type Driveway
Garage N
Building
Lot Description Landscaping, Not In Development, Poolside, Premium, Rural, Secluded
Story 2
Foundation Crawl Space
Sewer Septic Exists
Water Well
Architectural Style Colonial
Level or Stories 2
Additional Building Above Grade, Below Grade
New Construction N
Schools
School District Talbot County Public Schools
Others
Senior Community No
Tax ID 2103114724
Ownership Fee Simple
SqFt Source Assessor
Acceptable Financing Cash, Conventional
Listing Terms Cash, Conventional
Financing Cash,Conventional
Special Listing Condition Standard
Read Less Info
Want to know what your home might be worth? Contact us for a FREE valuation!

Our team is ready to help you sell your home for the highest possible price ASAP

Bought with William H Marquess V • Coldwell Banker Realty

"My job is to find and attract mastery-based agents to the office, protect the culture, and make sure everyone is happy! "






