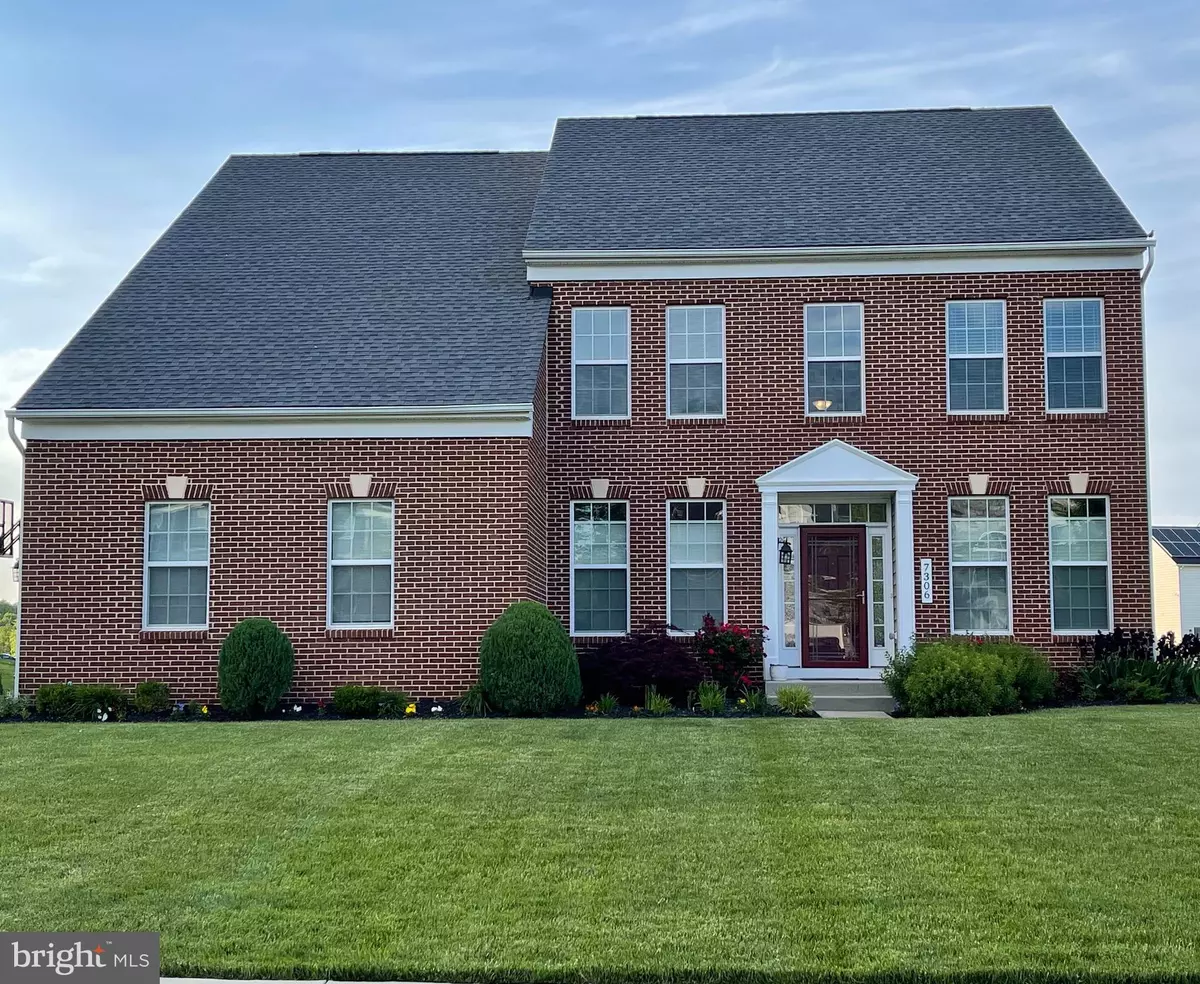$590,000
$550,000
7.3%For more information regarding the value of a property, please contact us for a free consultation.
5 Beds
4 Baths
4,136 SqFt
SOLD DATE : 06/18/2021
Key Details
Sold Price $590,000
Property Type Single Family Home
Sub Type Detached
Listing Status Sold
Purchase Type For Sale
Square Footage 4,136 sqft
Price per Sqft $142
Subdivision Lakeview At Brandywine
MLS Listing ID MDPG607238
Sold Date 06/18/21
Style Colonial
Bedrooms 5
Full Baths 3
Half Baths 1
HOA Fees $120/mo
HOA Y/N Y
Abv Grd Liv Area 3,236
Originating Board BRIGHT
Year Built 2011
Annual Tax Amount $1,381
Tax Year 2020
Lot Size 0.460 Acres
Acres 0.46
Property Description
This beautiful home sits on almost 1/2 acre! Located in the highly sought after Lakeview at Brandywine community, it has been meticulously cared for and has had recent upgrades to include new GAF roof with warranty, paint, carpet , lighting upgrades on first floor, flooring throughout first floor, updated full bath upstairs (2020), new gas cooktop , driveway sealed, deck stained, (2021). Conveniently located right off of Rt 5 in Brandywine within minutes of Joint Base Andrews and Brandywine Crossing shopping center. Expanded driveway with large 2 car garage. Extra large deck, flat backyard, spacious open kitchen and family room are perfect for entertaining. The primary bedroom is huge and include custom blinds and a separate sitting area. Enjoy relaxing in the primary bathroom with soaking tub, walk in shower and beautiful granite counter tops. All upstairs bedrooms and 1st floor laundry room pantry closet include the versatile Elfa closet organization system installed. You will love the walk in pantry located in the kitchen! Enough room for all your food and other storage. Basement is fully finished and includes a bright and spacious bedroom, full bathroom with jetted/heated tub, bar area with mini fridge, large recreation area and another bonus area perfect for gaming, or treadmill. Washer/Dryer, TV mounts, and window blinds throughout the home convey. Seller is a licensed agent.
Location
State MD
County Prince Georges
Zoning RR
Rooms
Basement Other, Walkout Level, Fully Finished
Interior
Hot Water Other
Heating Central
Cooling Multi Units
Fireplaces Number 1
Fireplaces Type Gas/Propane
Fireplace Y
Heat Source Natural Gas, Electric
Laundry Main Floor
Exterior
Exterior Feature Deck(s)
Garage Garage - Side Entry
Garage Spaces 2.0
Waterfront N
Water Access N
Roof Type Architectural Shingle
Accessibility None
Porch Deck(s)
Parking Type Attached Garage, Driveway
Attached Garage 2
Total Parking Spaces 2
Garage Y
Building
Story 2
Sewer Public Sewer
Water Public
Architectural Style Colonial
Level or Stories 2
Additional Building Above Grade, Below Grade
New Construction N
Schools
School District Prince George'S County Public Schools
Others
Senior Community No
Tax ID 17113830700
Ownership Fee Simple
SqFt Source Assessor
Security Features Sprinkler System - Indoor,Security System
Special Listing Condition Standard
Read Less Info
Want to know what your home might be worth? Contact us for a FREE valuation!

Our team is ready to help you sell your home for the highest possible price ASAP

Bought with Susan S Parks • Coldwell Banker Jay Lilly Real Estate

"My job is to find and attract mastery-based agents to the office, protect the culture, and make sure everyone is happy! "






