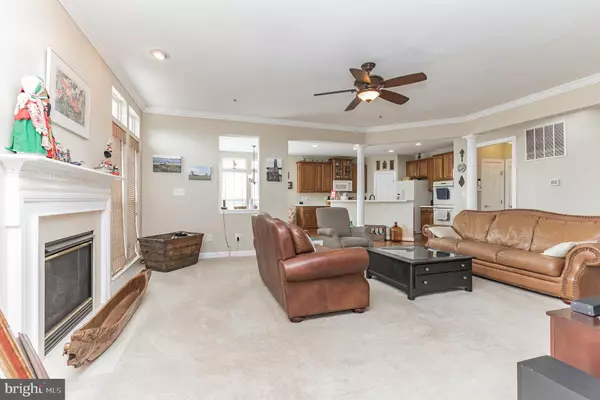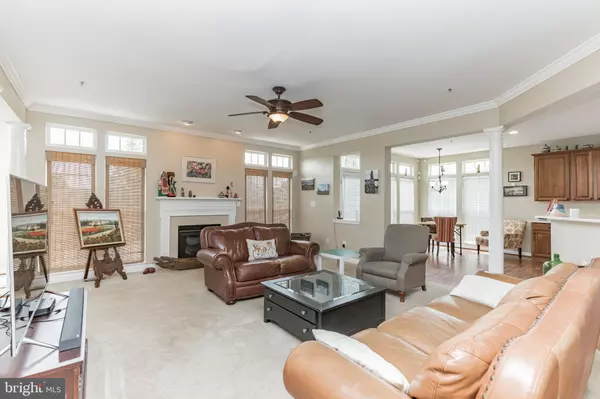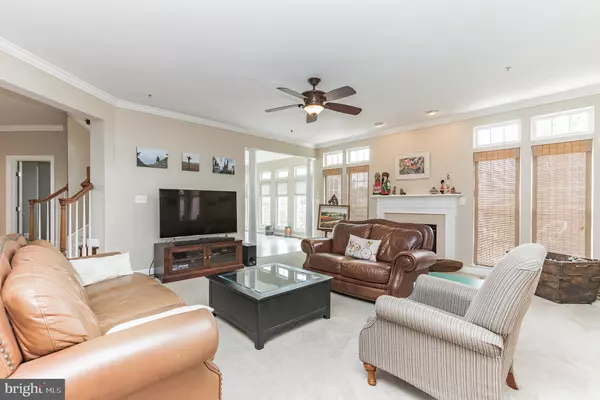$620,000
$619,000
0.2%For more information regarding the value of a property, please contact us for a free consultation.
5 Beds
4 Baths
5,465 SqFt
SOLD DATE : 06/30/2021
Key Details
Sold Price $620,000
Property Type Single Family Home
Sub Type Detached
Listing Status Sold
Purchase Type For Sale
Square Footage 5,465 sqft
Price per Sqft $113
Subdivision Potomac Ridge
MLS Listing ID MDPG606612
Sold Date 06/30/21
Style Colonial
Bedrooms 5
Full Baths 4
HOA Fees $65/mo
HOA Y/N Y
Abv Grd Liv Area 3,700
Originating Board BRIGHT
Year Built 2005
Annual Tax Amount $8,469
Tax Year 2021
Lot Size 9,963 Sqft
Acres 0.23
Property Description
Check out this stunning brick Colonial home in Fort Washington with 5 bedrooms, 4 baths across 3,700 finished sq ft! The front yard is beautiful with mature trees. Enter inside the two-story foyer with hardwood floors to find a wonderful open concept with the living room, dining room, and kitchen flowing into each other. To the left of the foyer is a study with carpeting, great natural light coming through the windows, and shelving with cabinetry. To the right of the foyer is a formal dining room with carpeting and chair railings, perfect for hosting dinners. Proceed to the kitchen with gorgeous hardwood floors, recessed lighting, plentiful cabinetry, a two-tiered island with sink, and a bright breakfast area! The family room is spacious and has a lovely mantel fireplace and ceiling fan. This space opens to the sunroom with a high ceiling filled with natural light, perfect for relaxation. The first bedroom is also located on the main level with carpeting and a ceiling fan. Finishing off the main floor is a full bath and laundry room. Make your way up the staircase to a fully carpeted second level. The sizable primary bedroom is a huge space that can easily fit a king-size bed with a sitting area. Additionally, it has two large walk-in closets with a vaulted ceiling and a luxurious ensuite bath with nice fixtures, a soaking tub, a glass-enclosed shower, and three vanities! Three additional bedrooms have ceiling fans with light, ample closet space, and share access to the full hall bath with a dual vanity and tub shower combo; one of the bedrooms has a closet. A laundry room completes the upper level. Downstairs, the finished basement offers an additional 1,765 sq ft of living space and gives this home a den, kitchenette area, bar, a full bath, and cozy space for another bed! The french door off the breakfast area leads out to the expansive back deck with an outdoor fire pit, perfect for hosting a summer BBQ with family and friends; while the lush backyard is perfect for outdoor recreation. A last fantastic feature of the home is the built-in sound system throughout the entire home! With only 2 minutes from Fort Foote Elementary School, 4 minutes from Oxon Hill Middle School and 9 minutes from Oxon Hill High School, you wont want to miss out on this great home! Schedule an appointment today!
Location
State MD
County Prince Georges
Zoning R80
Rooms
Other Rooms Living Room, Dining Room, Primary Bedroom, Bedroom 2, Bedroom 3, Bedroom 4, Kitchen, Family Room, Den, Basement, Foyer, Breakfast Room, Bedroom 1, Sun/Florida Room, Laundry, Office, Utility Room, Workshop, Bathroom 1, Bathroom 2, Primary Bathroom
Basement Partially Finished
Main Level Bedrooms 1
Interior
Interior Features Breakfast Area, Kitchen - Island, Ceiling Fan(s), Chair Railings, Crown Moldings, Recessed Lighting, Skylight(s), Sprinkler System, Stall Shower, Walk-in Closet(s), Window Treatments
Hot Water Natural Gas
Heating Forced Air
Cooling Central A/C, Ceiling Fan(s)
Fireplaces Number 1
Fireplaces Type Gas/Propane, Insert, Mantel(s)
Fireplace Y
Heat Source Natural Gas
Laundry Upper Floor
Exterior
Exterior Feature Deck(s)
Garage Garage Door Opener, Garage - Front Entry
Garage Spaces 4.0
Waterfront N
Water Access N
Accessibility None
Porch Deck(s)
Parking Type Attached Garage, Driveway
Attached Garage 2
Total Parking Spaces 4
Garage Y
Building
Lot Description No Thru Street, Partly Wooded, Rear Yard, SideYard(s)
Story 2
Sewer Public Sewer
Water Public
Architectural Style Colonial
Level or Stories 2
Additional Building Above Grade, Below Grade
New Construction N
Schools
School District Prince George'S County Public Schools
Others
Senior Community No
Tax ID 17123596053
Ownership Fee Simple
SqFt Source Assessor
Security Features Electric Alarm,Motion Detectors,Security System,Smoke Detector,Sprinkler System - Indoor
Special Listing Condition Standard
Read Less Info
Want to know what your home might be worth? Contact us for a FREE valuation!

Our team is ready to help you sell your home for the highest possible price ASAP

Bought with Barak Sky • Long & Foster Real Estate, Inc.

"My job is to find and attract mastery-based agents to the office, protect the culture, and make sure everyone is happy! "






