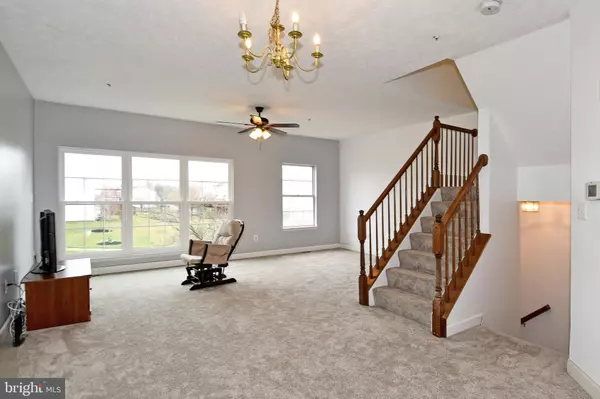$342,000
$342,000
For more information regarding the value of a property, please contact us for a free consultation.
3 Beds
2 Baths
2,112 SqFt
SOLD DATE : 04/29/2021
Key Details
Sold Price $342,000
Property Type Townhouse
Sub Type Interior Row/Townhouse
Listing Status Sold
Purchase Type For Sale
Square Footage 2,112 sqft
Price per Sqft $161
Subdivision Pleasant Chase
MLS Listing ID MDHW291986
Sold Date 04/29/21
Style Colonial
Bedrooms 3
Full Baths 2
HOA Fees $14
HOA Y/N Y
Abv Grd Liv Area 2,112
Originating Board BRIGHT
Year Built 1994
Annual Tax Amount $4,302
Tax Year 2020
Lot Size 1,600 Sqft
Acres 0.04
Property Description
Welcome to your new home! Enjoy this 3-story town home tucked away in the pleasant Pleasant Chase community close to I-95, shopping, dining and entertainment! Bright, spacious, open rooms with fresh paint and new floors throughout entire home. Upon entering your home you will have access to the garage, private back yard, full bathroom, and large, open room with endless options for you. The second level allows you to entertain family and friends while cooking delicious food in the open kitchen where spills are no concern on the newly laminated floors. Enjoy beautiful views and cross-breezes through the front and back from the large windows. Upstairs you will find a grand primary bedroom, 2 well-sized bedrooms, a full bathroom, and large laundry room. No walking up and down stairs to do laundry! This house is wonderful for so many reasons, by mostly because it's your new home! Please note: Owners are still doing some work to the house. The plan is to have all work finished within a week: Floors in foyer, sink in upper lever bathroom, doors, electrical outlet plates, light fixtures, kitchen backsplash, baseboards.
Location
State MD
County Howard
Zoning RSC
Rooms
Basement Fully Finished, Front Entrance, Garage Access, Rear Entrance, Walkout Level, Connecting Stairway
Interior
Interior Features Ceiling Fan(s), Combination Kitchen/Dining, Floor Plan - Open, Kitchen - Table Space
Hot Water Natural Gas
Heating Forced Air
Cooling Central A/C
Flooring Carpet, Vinyl, Ceramic Tile
Equipment Dishwasher, Disposal, Exhaust Fan, Refrigerator, Stove, Water Heater
Fireplace N
Appliance Dishwasher, Disposal, Exhaust Fan, Refrigerator, Stove, Water Heater
Heat Source Natural Gas
Laundry Upper Floor
Exterior
Garage Garage Door Opener
Garage Spaces 1.0
Utilities Available Natural Gas Available, Electric Available, Water Available, Sewer Available
Amenities Available Common Grounds, Tot Lots/Playground
Waterfront N
Water Access N
Roof Type Shingle
Accessibility None
Parking Type Attached Garage, Driveway
Attached Garage 1
Total Parking Spaces 1
Garage Y
Building
Story 3
Sewer Public Sewer
Water Public
Architectural Style Colonial
Level or Stories 3
Additional Building Above Grade, Below Grade
Structure Type Dry Wall
New Construction N
Schools
School District Howard County Public School System
Others
HOA Fee Include Common Area Maintenance
Senior Community No
Tax ID 1406544037
Ownership Fee Simple
SqFt Source Assessor
Acceptable Financing FHA, Conventional, Cash, VA
Listing Terms FHA, Conventional, Cash, VA
Financing FHA,Conventional,Cash,VA
Special Listing Condition Standard
Read Less Info
Want to know what your home might be worth? Contact us for a FREE valuation!

Our team is ready to help you sell your home for the highest possible price ASAP

Bought with Morkos Ibrahim • Taylor Properties

"My job is to find and attract mastery-based agents to the office, protect the culture, and make sure everyone is happy! "






