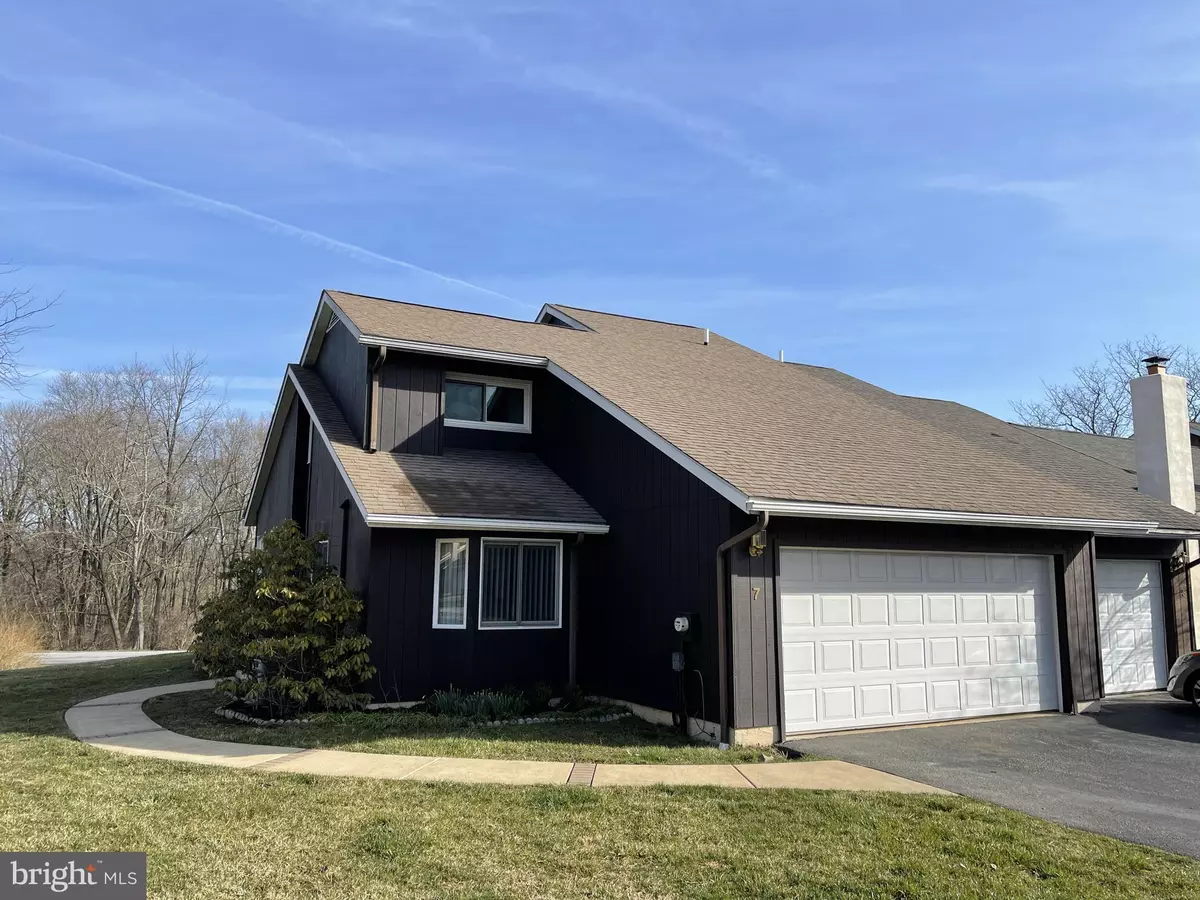$255,750
$250,000
2.3%For more information regarding the value of a property, please contact us for a free consultation.
2 Beds
2 Baths
1,104 SqFt
SOLD DATE : 04/30/2021
Key Details
Sold Price $255,750
Property Type Townhouse
Sub Type End of Row/Townhouse
Listing Status Sold
Purchase Type For Sale
Square Footage 1,104 sqft
Price per Sqft $231
Subdivision The Timbers
MLS Listing ID PACT528946
Sold Date 04/30/21
Style Contemporary
Bedrooms 2
Full Baths 2
HOA Fees $110/mo
HOA Y/N Y
Abv Grd Liv Area 1,104
Originating Board BRIGHT
Year Built 1987
Annual Tax Amount $2,888
Tax Year 2020
Lot Size 3,662 Sqft
Acres 0.08
Property Description
PLEASE EMAIL OR TEXT SUZETTE.WEBB@FOXROACH.COM OR TEXT 6108361807 THE SIGNED COVID HSA FORM FOUND IN ATTACHMENTS! With interest rates so favorable, why rent when you can own? Tour this two bedroom, two full bath end unit townhouse with a two car garage in the Timbers development in the Downingtown award winning school district. Nice eat in kitchen with corian countertops leading into a two story well lit family room that features a wood burning fireplace. Sliding door leads out to the private patio. One large bedroom is located on the first floor with a full bath. The upper level features a second large bedroom and a loft area which makes an ideal office, a den or can be easily converted to a 3rd bedroom. Large walk-in closet and accessible attic provide great added space. Freshly painted with new carpeting. Ready to move in!
Location
State PA
County Chester
Area East Brandywine Twp (10330)
Zoning RES
Rooms
Other Rooms Primary Bedroom, Bedroom 2, Kitchen, Great Room, Loft, Primary Bathroom, Full Bath
Main Level Bedrooms 1
Interior
Interior Features Attic, Ceiling Fan(s), Floor Plan - Open, Kitchen - Eat-In, Tub Shower, Walk-in Closet(s)
Hot Water Electric
Heating Baseboard - Electric
Cooling Ceiling Fan(s), Central A/C
Flooring Ceramic Tile, Laminated, Carpet
Fireplaces Number 1
Fireplaces Type Brick, Wood
Equipment Dishwasher, Exhaust Fan, Oven - Wall, Refrigerator, Washer, Dryer
Fireplace Y
Appliance Dishwasher, Exhaust Fan, Oven - Wall, Refrigerator, Washer, Dryer
Heat Source Electric
Laundry Main Floor
Exterior
Garage Additional Storage Area, Garage - Front Entry
Garage Spaces 2.0
Waterfront N
Water Access N
Roof Type Asphalt
Accessibility None
Parking Type Attached Garage, Driveway, On Street
Attached Garage 2
Total Parking Spaces 2
Garage Y
Building
Lot Description Corner, Backs - Open Common Area
Story 2
Sewer Public Septic
Water Public
Architectural Style Contemporary
Level or Stories 2
Additional Building Above Grade, Below Grade
Structure Type Cathedral Ceilings
New Construction N
Schools
School District Downingtown Area
Others
HOA Fee Include Lawn Maintenance,Common Area Maintenance,Snow Removal
Senior Community No
Tax ID 30-02N-0046.2900
Ownership Fee Simple
SqFt Source Estimated
Special Listing Condition Standard
Read Less Info
Want to know what your home might be worth? Contact us for a FREE valuation!

Our team is ready to help you sell your home for the highest possible price ASAP

Bought with Stephen J Di Enno • KW Greater West Chester

"My job is to find and attract mastery-based agents to the office, protect the culture, and make sure everyone is happy! "






