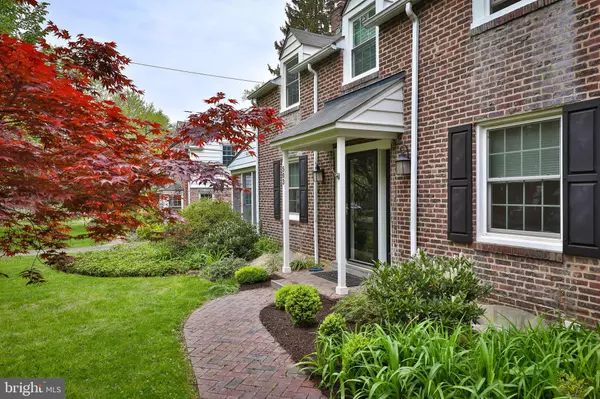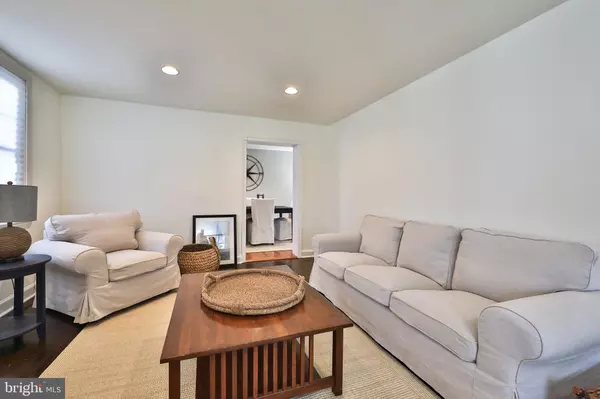$400,000
$349,900
14.3%For more information regarding the value of a property, please contact us for a free consultation.
4 Beds
1 Bath
1,864 SqFt
SOLD DATE : 06/21/2021
Key Details
Sold Price $400,000
Property Type Single Family Home
Sub Type Detached
Listing Status Sold
Purchase Type For Sale
Square Footage 1,864 sqft
Price per Sqft $214
Subdivision Glenside
MLS Listing ID PAMC687040
Sold Date 06/21/21
Style Colonial
Bedrooms 4
Full Baths 1
HOA Y/N N
Abv Grd Liv Area 1,864
Originating Board BRIGHT
Year Built 1940
Annual Tax Amount $9,945
Tax Year 2020
Lot Size 8,450 Sqft
Acres 0.19
Lot Dimensions 65.00 x 0.00
Property Description
Lucky. That is what you will be able to call yourself if you become the next owner of this charming and sunny 4-bedroom, 1 bath Center Hall brick colonial located in the coveted Twickenham Village neighborhood of Glenside. Classic in style with neutral paint, pretty millwork, and gorgeous hardwood flooring in the living, dining, and bedrooms, this home has it all. Step inside the front door and you are greeted by a formal living room featuring a brick, wood-burning fireplace with a mantle to your left and a bright, light-filled den to your right. Don’t miss the neat built in coat rack and storage bench area found just under the staircase. Adjacent to the formal living room is a spacious and lovely dining room featuring plenty of windows to flood the space with natural light. It’s conveniently located to the well-appointed kitchen with an abundance of wood cabinetry, a gas cooking range with a built-in vented microwave atop, granite countertops, tile flooring, and attractive brick walls. There’s even a window over the kitchen sink. Don’t you just love that? Know what else you’re going to love? The fantastic sunroom found just off the formal living room. It’s the perfect spot for outdoor dining, relaxing with a book or your favorite beverage, or maybe it will be the backdrop for your Zoom work calls. Whatever you use it for, you’re going to spend a lot of time in this space! The second floor is home to four right-sized bedrooms, all with plenty of closet space and full of sunshine. All share a pretty, updated hall bathroom with a tub/shower combo with a subway-tile surround, stylish flooring and a pedestal sink. The lower level of the home is the perfect spot for a rec room, fitness area, or a place for your projects. It even features a darkroom. As if all of that wasn’t enough, a large back yard is just awaiting your next outdoor gathering and some spirited yard games. There is even plenty of room for a garden or maybe even a future pool. This home provides quick access to major roadways like Route 309 and the turnpike, various modes of public transportation for commuting, Arcadia University is within a stone’s throw, and Keswick Village, Chestnut Hill, and Ambler, and all of the shopping, entertainment, and dining options they offer, are just minutes away. Don’t miss out on your chance to live in this amazing home and neighborhood!
Location
State PA
County Montgomery
Area Cheltenham Twp (10631)
Zoning .
Rooms
Other Rooms Living Room, Dining Room, Bedroom 2, Bedroom 3, Bedroom 4, Kitchen, Bedroom 1, Bathroom 1
Basement Full, Unfinished
Interior
Interior Features Built-Ins, Crown Moldings, Chair Railings, Recessed Lighting, Tub Shower, Upgraded Countertops, Wainscotting, Wood Floors
Hot Water Natural Gas
Heating Forced Air
Cooling Central A/C
Flooring Hardwood, Ceramic Tile
Fireplaces Number 1
Fireplaces Type Brick, Wood
Equipment Built-In Microwave, Dishwasher, Oven/Range - Gas
Fireplace Y
Appliance Built-In Microwave, Dishwasher, Oven/Range - Gas
Heat Source Natural Gas
Laundry Basement
Exterior
Exterior Feature Porch(es), Screened
Garage Spaces 4.0
Waterfront N
Water Access N
Roof Type Pitched,Shingle
Accessibility None
Porch Porch(es), Screened
Parking Type Driveway, On Street
Total Parking Spaces 4
Garage N
Building
Lot Description Front Yard, SideYard(s), Rear Yard
Story 2
Sewer Public Sewer
Water Public
Architectural Style Colonial
Level or Stories 2
Additional Building Above Grade, Below Grade
New Construction N
Schools
School District Cheltenham
Others
Senior Community No
Tax ID 31-00-16876-004
Ownership Fee Simple
SqFt Source Assessor
Acceptable Financing Conventional
Listing Terms Conventional
Financing Conventional
Special Listing Condition Standard
Read Less Info
Want to know what your home might be worth? Contact us for a FREE valuation!

Our team is ready to help you sell your home for the highest possible price ASAP

Bought with Mary Farrington • Compass RE

"My job is to find and attract mastery-based agents to the office, protect the culture, and make sure everyone is happy! "






