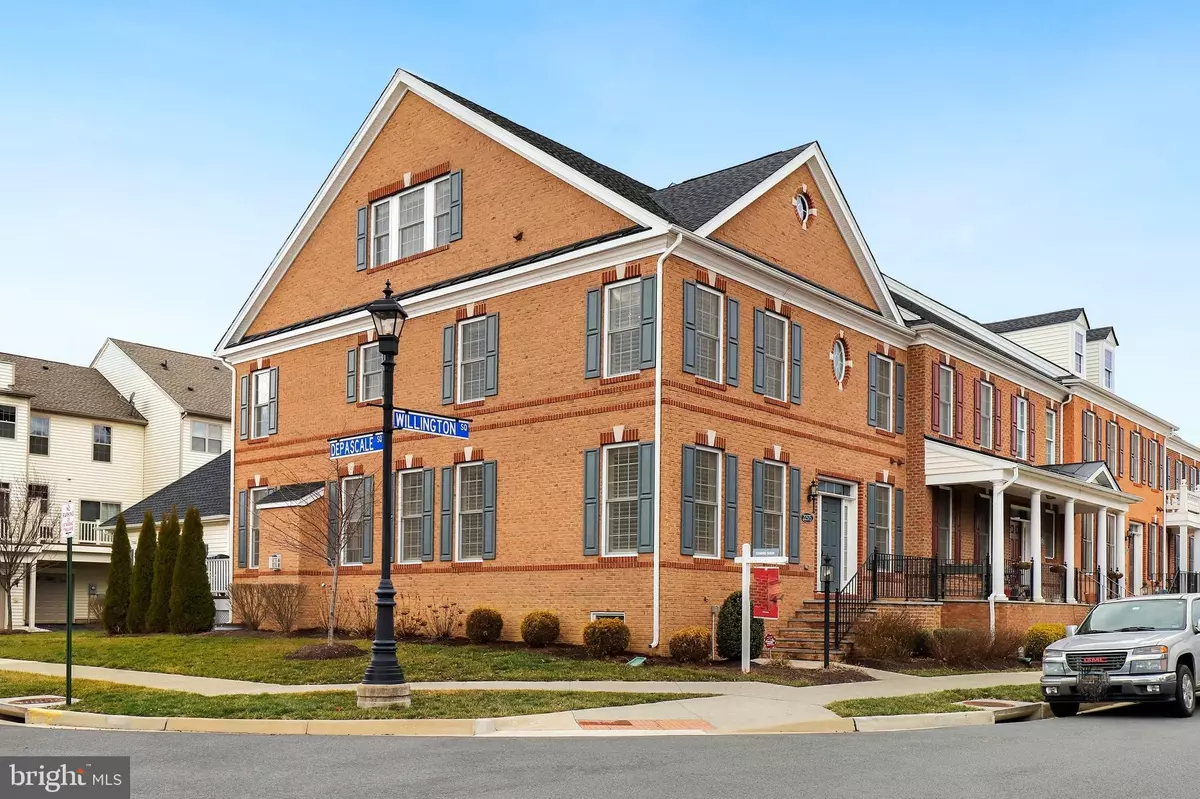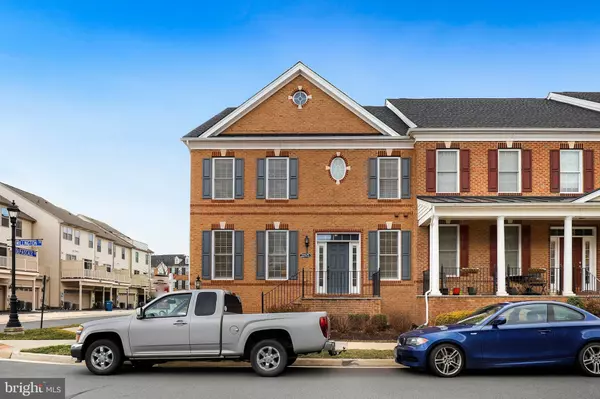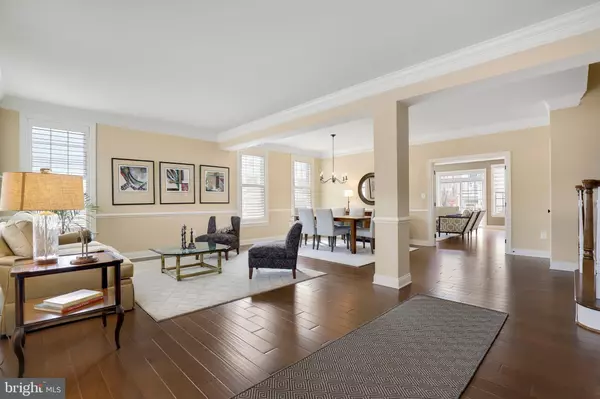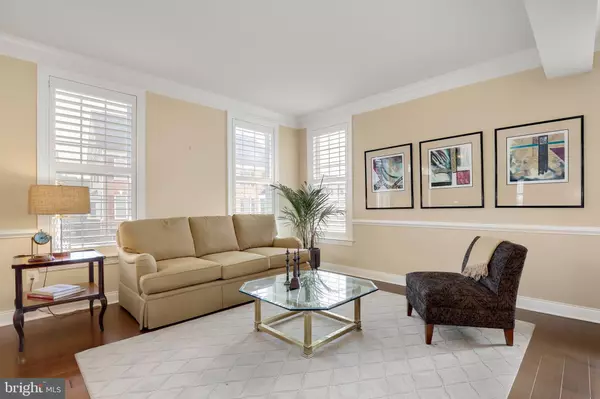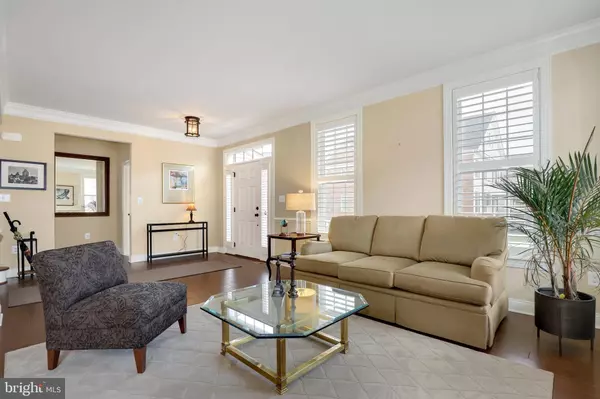$689,000
$697,500
1.2%For more information regarding the value of a property, please contact us for a free consultation.
4 Beds
4 Baths
4,243 SqFt
SOLD DATE : 06/30/2020
Key Details
Sold Price $689,000
Property Type Townhouse
Sub Type End of Row/Townhouse
Listing Status Sold
Purchase Type For Sale
Square Footage 4,243 sqft
Price per Sqft $162
Subdivision Moorefield Station
MLS Listing ID VALO409254
Sold Date 06/30/20
Style Other
Bedrooms 4
Full Baths 3
Half Baths 1
HOA Fees $160/mo
HOA Y/N Y
Abv Grd Liv Area 3,344
Originating Board BRIGHT
Year Built 2014
Annual Tax Amount $6,371
Tax Year 2020
Lot Size 5,663 Sqft
Acres 0.13
Property Description
Shows like a model and lives like a single family home! Stunning 2-sided brick end-unit town home with 4 bedrooms, 3.5 bathrooms and 2-car rear load attached garage. This is a home that has ground floor access and functions more like a single family than a town home. No stair climbing to the main living area. Yet it has the maintenance benefits of an HOA. The plan is flexible and allows for easy conversion of the lower level to a bedroom suite or to be kept in its present configuration as a billiard room, exercise room and sitting area. With the loft bath and stubbed-in lower level plumbing, this flexibly designed home could easily be expanded to 5 bedrooms. Updated throughout, this beauty features custom paint and a bright & open floor plan! Finishes are all upgraded with the powder room boasting a custom vanity and vessel sink as well as wainscoting. Window treatments include ground floor plantation shutters as well as Vignettes in the family room. The slider glass door Vignette is motorized for ease of operation! The master bedroom also has plantation shutters for enhanced privacy. The entire main level has 5 inch hardwood as well as the same flooring in the upstairs hallway. Main level offers formal living & dining rooms. The spacious gourmet kitchen has been upgraded to include granite counter tops, a 5 burner Thermador gas cook top, large center island, stainless steel appliances, and an over-sized single chamber sink highlighted by a tumbled marble back-splash. Adjacent to the kitchen is an added area of custom cabinetry useful as a coffee or wine bar with granite counter tops. Separating the kitchen/family room area from the dining/living room are a set of glass paneled doors. Custom built-ins have been added to the mud room for additional storage. 2nd floor offers 3 spacious bedrooms and 2 full bathrooms. Relax in the master suite with walk-in closets and luxury master bath with separate granite vanities, soaking tub and separate seamless glass enclosed shower. 3rd level offers a spacious loft that can be used as a 4th bedroom or an office/library with good size closet and 3rd full bathroom. Lower level has large rec room, separate billiard and exercise rooms, as well as a defined lounge area, full bath rough-in and lots of extra storage. Enjoy the barbecues on the trex deck. Conveniently located close to major commuter routes, Silver Line Metro, shopping and restaurants.
Location
State VA
County Loudoun
Zoning 05
Direction East
Rooms
Other Rooms Den, Recreation Room, Storage Room
Basement Full
Interior
Interior Features Water Treat System, Window Treatments, Wood Floors, Carpet, Kitchen - Gourmet, Kitchen - Island, Dining Area, Breakfast Area, Crown Moldings, Chair Railings, Family Room Off Kitchen, Primary Bath(s), Walk-in Closet(s)
Hot Water Natural Gas
Heating Heat Pump(s)
Cooling Central A/C
Fireplaces Number 1
Equipment Washer, Dryer, Microwave, Cooktop, Dishwasher, Disposal, Refrigerator, Oven - Wall
Fireplace Y
Appliance Washer, Dryer, Microwave, Cooktop, Dishwasher, Disposal, Refrigerator, Oven - Wall
Heat Source Natural Gas
Exterior
Exterior Feature Deck(s)
Parking Features Garage - Rear Entry, Garage Door Opener
Garage Spaces 2.0
Amenities Available Jog/Walk Path
Water Access N
Accessibility Other
Porch Deck(s)
Attached Garage 2
Total Parking Spaces 2
Garage Y
Building
Story 3
Sewer Public Sewer
Water Public
Architectural Style Other
Level or Stories 3
Additional Building Above Grade, Below Grade
New Construction N
Schools
School District Loudoun County Public Schools
Others
Pets Allowed Y
HOA Fee Include Common Area Maintenance
Senior Community No
Tax ID 121371282000
Ownership Fee Simple
SqFt Source Estimated
Special Listing Condition Standard
Pets Allowed No Pet Restrictions
Read Less Info
Want to know what your home might be worth? Contact us for a FREE valuation!

Our team is ready to help you sell your home for the highest possible price ASAP

Bought with Maggie A. Hatfield • Keller Williams Realty Dulles
"My job is to find and attract mastery-based agents to the office, protect the culture, and make sure everyone is happy! "

