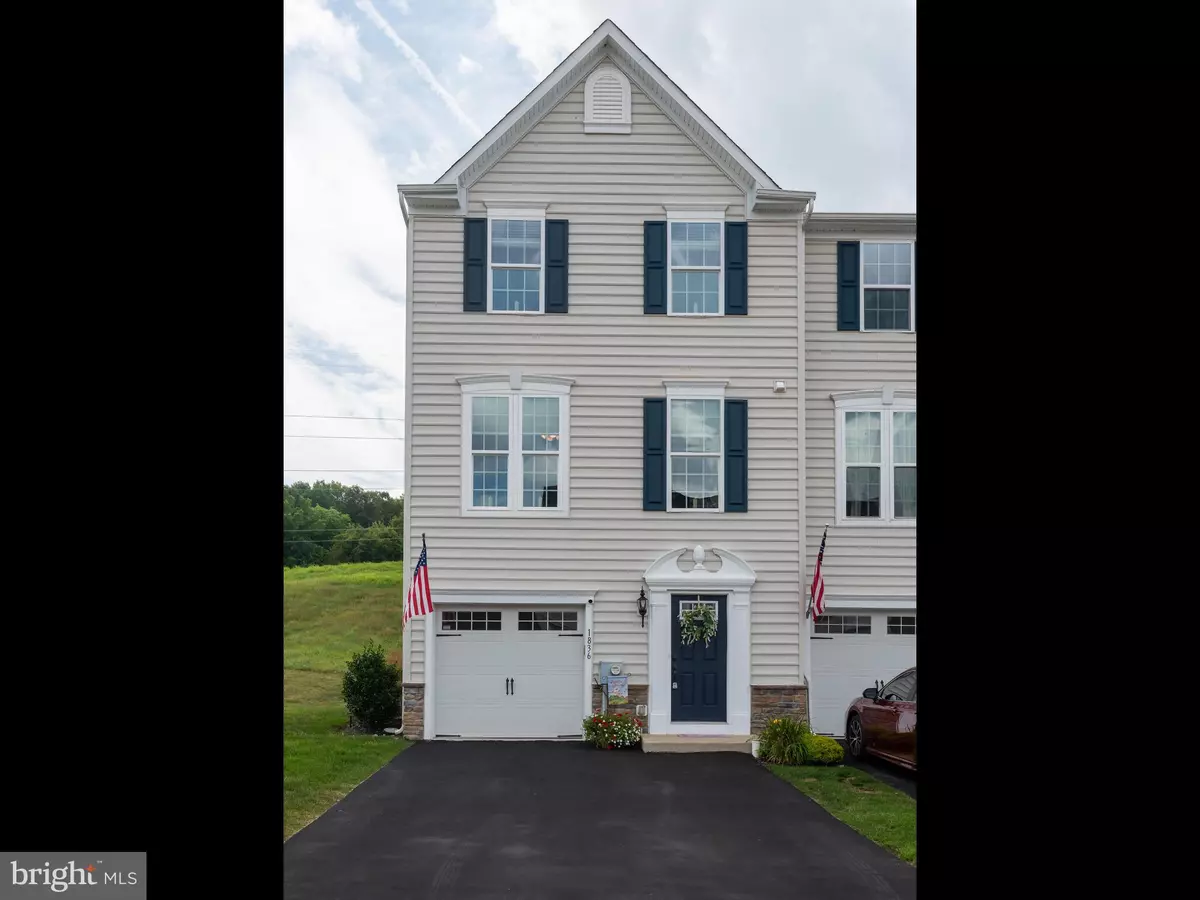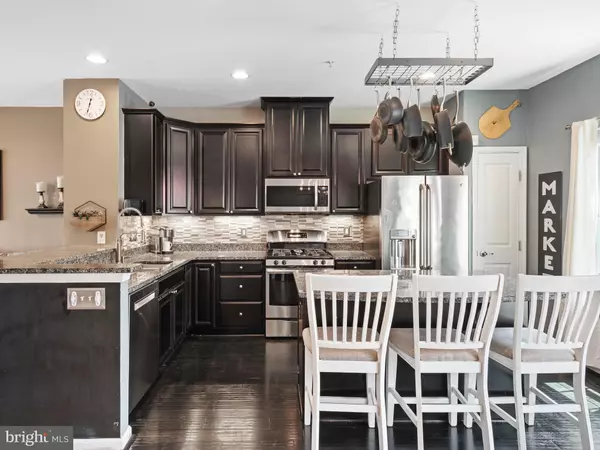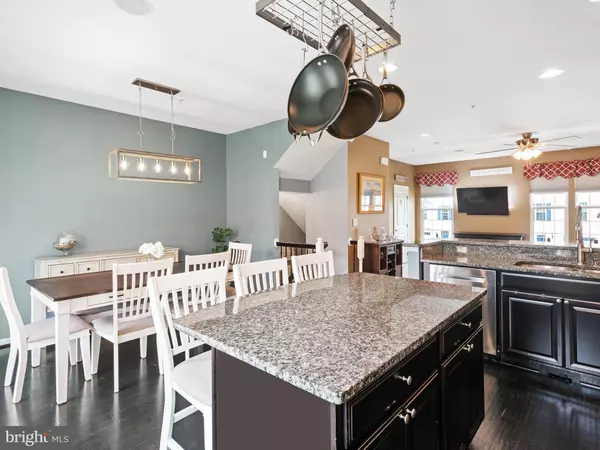$375,000
$365,000
2.7%For more information regarding the value of a property, please contact us for a free consultation.
3 Beds
3 Baths
1,821 SqFt
SOLD DATE : 09/10/2021
Key Details
Sold Price $375,000
Property Type Townhouse
Sub Type Interior Row/Townhouse
Listing Status Sold
Purchase Type For Sale
Square Footage 1,821 sqft
Price per Sqft $205
Subdivision Meadowview
MLS Listing ID PACT2002520
Sold Date 09/10/21
Style Colonial
Bedrooms 3
Full Baths 2
Half Baths 1
HOA Fees $127/mo
HOA Y/N Y
Abv Grd Liv Area 1,821
Originating Board BRIGHT
Year Built 2015
Annual Tax Amount $5,116
Tax Year 2021
Lot Size 644 Sqft
Acres 0.01
Lot Dimensions 0.00 x 0.00
Property Description
Welcome to 1836 Honeysuckle Court, a gorgeous end-unit townhome situated on a quiet cul-de-sac street in the perfectly manicured community of Meadowview! The inviting foyer greets you with a soft color palette that flows through all 3 levels of this lovely home, and the foyer leads to a cozy family room that could also be utilized as a home office, workout space, or general entertaining area as there is an easy transition through the sliding doors to a charming paver patio covered by the elevated deck above. The main level of this home will have you falling in love the minute you step into the open floor plan with an expansive living room finished with plush carpet, and a stylish modern kitchen and dining area with dark engineered hardwood floors. The kitchen is equipped for any culinary enthusiast finished with 42-inch rich mocha cabinets with accent lighting, a sleek stone mosaic backsplash, gorgeous granite countertops that flow into a curved center island that seats 3 as well as a tall breakfast bar set between the kitchen and living room that seats an additional 3 comfortably. Enjoy the privacy found to the back of the home off of a low-maintenance elevated deck that overlooks a hill and preserved land that you dont find everyday in a townhome community. The 3rd level offers a laundry closet conveniently located just outside the 3 spacious bedrooms. A relaxing owners suite boasts private views to the back of the home and is finished with a deep walk-in closet, rustic flooring, and an en suite bath designed with trendy patterned tile floors, single vanity, and glass shower. This home was built to entertain with a built-in speaker system on the main and upper levels, and exceptional indoor and outdoor spaces that can comfortably hold large gatherings! This well-cared for end unit is truly move-in ready and brimming with stylish updates, while being just a short drive to the train station and local commuter routes! Schedule a showing today because this stunner is not going to last long!
Location
State PA
County Chester
Area West Bradford Twp (10350)
Zoning RES
Rooms
Other Rooms Living Room, Dining Room, Primary Bedroom, Bedroom 2, Bedroom 3, Kitchen, Family Room, Foyer, Primary Bathroom, Full Bath, Half Bath
Interior
Interior Features Breakfast Area, Carpet, Ceiling Fan(s), Dining Area, Floor Plan - Open, Formal/Separate Dining Room, Kitchen - Island, Primary Bath(s), Sprinkler System, Stall Shower, Tub Shower, Upgraded Countertops, Walk-in Closet(s), Wood Floors
Hot Water Electric
Heating Forced Air
Cooling Central A/C
Flooring Carpet, Ceramic Tile, Hardwood, Vinyl
Equipment Dishwasher, Disposal, Stainless Steel Appliances, Oven/Range - Gas
Fireplace N
Appliance Dishwasher, Disposal, Stainless Steel Appliances, Oven/Range - Gas
Heat Source Propane - Leased
Laundry Upper Floor
Exterior
Exterior Feature Deck(s), Patio(s)
Garage Garage - Front Entry, Garage Door Opener, Inside Access
Garage Spaces 1.0
Waterfront N
Water Access N
Roof Type Shingle
Accessibility None
Porch Deck(s), Patio(s)
Attached Garage 1
Total Parking Spaces 1
Garage Y
Building
Story 3
Sewer Public Sewer
Water Public
Architectural Style Colonial
Level or Stories 3
Additional Building Above Grade, Below Grade
New Construction N
Schools
Elementary Schools West Bradford
Middle Schools Downingtown
High Schools Downingtown High School West Campus
School District Downingtown Area
Others
HOA Fee Include Common Area Maintenance,Lawn Maintenance,Snow Removal,Insurance
Senior Community No
Tax ID 50-04 -0339
Ownership Fee Simple
SqFt Source Assessor
Security Features Sprinkler System - Indoor,Security System
Acceptable Financing Cash, Conventional, FHA
Listing Terms Cash, Conventional, FHA
Financing Cash,Conventional,FHA
Special Listing Condition Standard
Read Less Info
Want to know what your home might be worth? Contact us for a FREE valuation!

Our team is ready to help you sell your home for the highest possible price ASAP

Bought with Leana V Dickerman • KW Greater West Chester

"My job is to find and attract mastery-based agents to the office, protect the culture, and make sure everyone is happy! "






