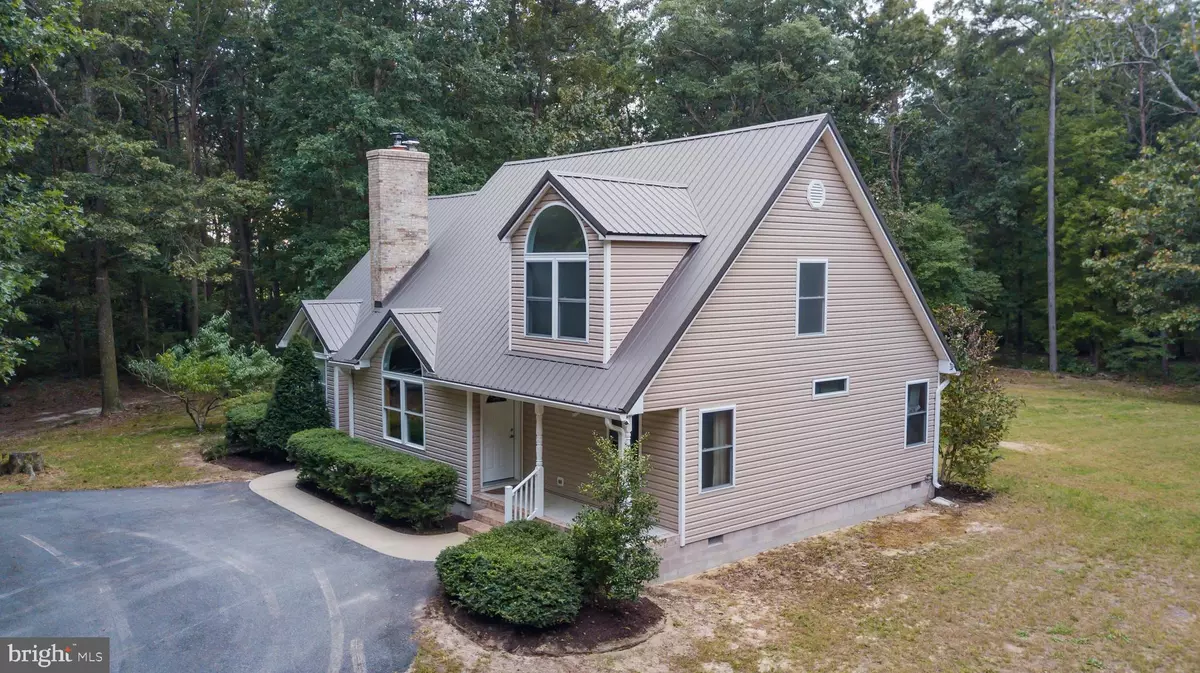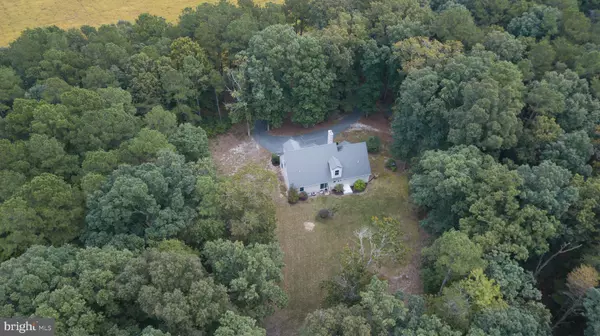$419,900
$419,900
For more information regarding the value of a property, please contact us for a free consultation.
3 Beds
2 Baths
1,620 SqFt
SOLD DATE : 12/08/2020
Key Details
Sold Price $419,900
Property Type Single Family Home
Sub Type Detached
Listing Status Sold
Purchase Type For Sale
Square Footage 1,620 sqft
Price per Sqft $259
Subdivision None Available
MLS Listing ID DESU170422
Sold Date 12/08/20
Style Cape Cod,Traditional
Bedrooms 3
Full Baths 2
HOA Y/N N
Abv Grd Liv Area 1,620
Originating Board BRIGHT
Year Built 2004
Annual Tax Amount $1,631
Tax Year 2020
Lot Size 4.790 Acres
Acres 4.79
Lot Dimensions 0.00 x 0.00
Property Description
Country Living with Privacy in this attractive home with 3 bedrooms & 2 full baths, surrounded by woods, yet close to amenities, plenty of yard space for children to play, surrounded by nature, combination basement & crawl space, attic, Large second floor for additional family room, hobbies, in home office with rough in plumbing for future bath possible, BILCO doors from rear yard allow direct access to basement area. Great opportunity to subdivide front acreage into two(2) additional lots per Sussex County...all details need to be verified by Planning & Zoning.
Location
State DE
County Sussex
Area Broadkill Hundred (31003)
Zoning AR-1
Direction East
Rooms
Basement Combination, Outside Entrance, Unfinished, Connecting Stairway, Interior Access, Workshop
Main Level Bedrooms 3
Interior
Interior Features Attic, Attic/House Fan, Breakfast Area, Carpet, Ceiling Fan(s), Combination Dining/Living, Combination Kitchen/Dining, Entry Level Bedroom, Floor Plan - Open, Kitchen - Country, Kitchen - Island, Walk-in Closet(s), Window Treatments
Hot Water Electric
Heating Forced Air
Cooling Central A/C
Flooring Vinyl, Carpet
Fireplaces Number 1
Fireplaces Type Heatilator, Wood, Stone
Equipment Built-In Microwave, Cooktop
Fireplace Y
Window Features Double Hung
Appliance Built-In Microwave, Cooktop
Heat Source Oil
Laundry Basement
Exterior
Garage Spaces 6.0
Utilities Available Phone Available
Water Access N
View Trees/Woods
Roof Type Metal
Street Surface Black Top
Accessibility None, 2+ Access Exits
Road Frontage City/County
Total Parking Spaces 6
Garage N
Building
Lot Description Backs to Trees, Front Yard, Irregular, Not In Development, Partly Wooded, Rear Yard, Road Frontage, Rural, Secluded, SideYard(s)
Story 2
Foundation Block
Sewer Other, Gravity Sept Fld
Water Well
Architectural Style Cape Cod, Traditional
Level or Stories 2
Additional Building Above Grade, Below Grade
Structure Type 2 Story Ceilings,Dry Wall
New Construction N
Schools
School District Cape Henlopen
Others
Pets Allowed Y
Senior Community No
Tax ID 235-19.00-7.03
Ownership Fee Simple
SqFt Source Assessor
Acceptable Financing Conventional, Cash
Horse Property Y
Horse Feature Horses Allowed
Listing Terms Conventional, Cash
Financing Conventional,Cash
Special Listing Condition Standard
Pets Description No Pet Restrictions
Read Less Info
Want to know what your home might be worth? Contact us for a FREE valuation!

Our team is ready to help you sell your home for the highest possible price ASAP

Bought with John Howard • Long & Foster Real Estate, Inc.

"My job is to find and attract mastery-based agents to the office, protect the culture, and make sure everyone is happy! "






