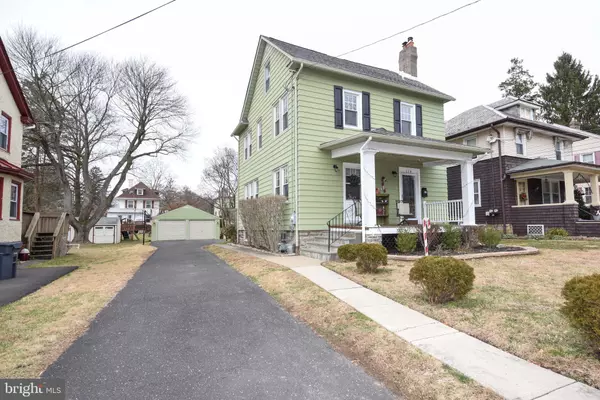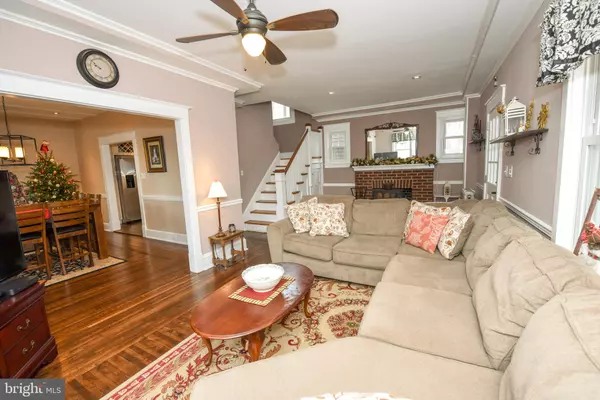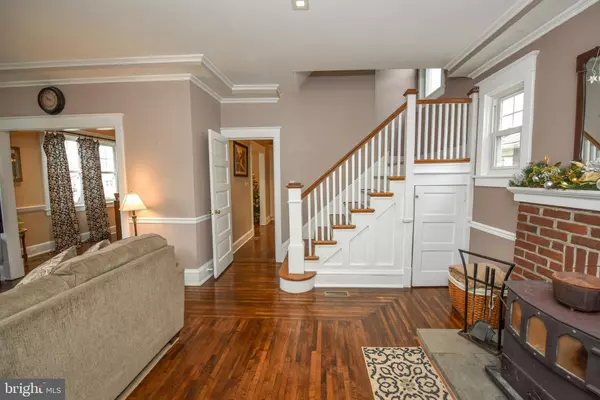$440,000
$450,000
2.2%For more information regarding the value of a property, please contact us for a free consultation.
5 Beds
3 Baths
2,300 SqFt
SOLD DATE : 03/09/2020
Key Details
Sold Price $440,000
Property Type Single Family Home
Sub Type Detached
Listing Status Sold
Purchase Type For Sale
Square Footage 2,300 sqft
Price per Sqft $191
Subdivision Glenside
MLS Listing ID PAMC633912
Sold Date 03/09/20
Style Colonial
Bedrooms 5
Full Baths 3
HOA Y/N N
Abv Grd Liv Area 2,300
Originating Board BRIGHT
Year Built 1918
Annual Tax Amount $5,268
Tax Year 2020
Lot Size 7,500 Sqft
Acres 0.17
Lot Dimensions 50.00 x 0.00
Property Description
Here is your opportunity to live on a beautiful tree lined street in Glenside - Abington Township. This 5 bedroom, 3 full bath home is the perfect combination of old world charm with modern necessities!The current owner has done many improvements in the past few years, there is not much for a new owner to do, except unpack and enjoy. Starting from the outside- the whole home was just painted, new shutters added, concrete work done, the front porch and front steps were rebuilt, the back steps rebuilt, new front and back doors, along with some fresh new landscaping. The inside of this home has a large living room with wood burning stove, tray ceiling , large pretty staircase and lots of great natural light! The brand new kitchen is off the living room- new wood cabinets, granite counter tops, marble back splash, gorgeous wide wood plank flooring, new appliances, and a small walk-in pantry for extra storage, all makes this kitchen perfect! The spacious dining room with large windows and recessed lighting is perfect for a large family gathering. A good sized family room is off the dining room with the first floor bath and access to the back yard and the flagstone patio. Upstairs you will find the new master suite, with a large walk in closet and master bath with a fully tiled walk in shower. 2 more bedrooms and a hall bath complete the 2nd floor. The 3rd floor has recently been finished off to 2 more bedrooms, storage and utility space- which has the plumbing to be turned into another bathroom if desired. Added extras for this home- Dual zoned heat and A/C with newer units, 200 amp electrical service, newer roof, newer windows, either new or recently refinished original hardwood flooring throughout, large driveway and fantastic lighting thru out the home! Location is walk-able to the Glenside Train Station, the Keswick Village- shopping, eating, theater-, community parks, Penbryn Pool and much more! * the public records sq footage does not reflect the recently finished off 3rd floor, which is approximated 400 sq feet of heater and a/c living space.
Location
State PA
County Montgomery
Area Abington Twp (10630)
Zoning T
Rooms
Basement Full
Interior
Heating Forced Air
Cooling Central A/C
Flooring Hardwood
Fireplaces Number 1
Fireplace Y
Heat Source Natural Gas
Laundry Basement
Exterior
Garage Oversized
Garage Spaces 2.0
Waterfront N
Water Access N
Roof Type Architectural Shingle
Accessibility None
Parking Type Detached Garage, Driveway
Total Parking Spaces 2
Garage Y
Building
Story 3+
Sewer Public Sewer
Water Public
Architectural Style Colonial
Level or Stories 3+
Additional Building Above Grade, Below Grade
New Construction N
Schools
Elementary Schools Copper Beech
Middle Schools Abington Junior
High Schools Abington Senior
School District Abington
Others
Senior Community No
Tax ID 30-00-09628-008
Ownership Fee Simple
SqFt Source Estimated
Acceptable Financing Cash, Conventional, FHA, VA
Listing Terms Cash, Conventional, FHA, VA
Financing Cash,Conventional,FHA,VA
Special Listing Condition Standard
Read Less Info
Want to know what your home might be worth? Contact us for a FREE valuation!

Our team is ready to help you sell your home for the highest possible price ASAP

Bought with Sean D Maloney • Keller Williams Main Line

"My job is to find and attract mastery-based agents to the office, protect the culture, and make sure everyone is happy! "






