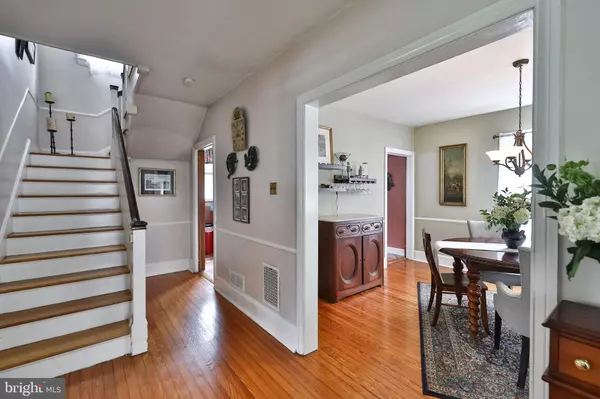$410,000
$339,900
20.6%For more information regarding the value of a property, please contact us for a free consultation.
3 Beds
2 Baths
2,597 SqFt
SOLD DATE : 07/30/2021
Key Details
Sold Price $410,000
Property Type Single Family Home
Sub Type Detached
Listing Status Sold
Purchase Type For Sale
Square Footage 2,597 sqft
Price per Sqft $157
Subdivision Glenside
MLS Listing ID PAMC696012
Sold Date 07/30/21
Style Colonial
Bedrooms 3
Full Baths 1
Half Baths 1
HOA Y/N N
Abv Grd Liv Area 2,093
Originating Board BRIGHT
Year Built 1925
Annual Tax Amount $6,051
Tax Year 2020
Lot Size 7,898 Sqft
Acres 0.18
Lot Dimensions 50.00 x 0.00
Property Description
If you’re looking to live on one of the prettiest, tree-lined streets in Glenside, then you’ve come to the right place! Welcome home to this gem of a home full of charm and character. Upon approach, you will feel as if you’ve stepped off the pages of a Norman Rockwell-inspired illustration for Saturday Evening Post. A large front porch with room for plenty of furniture, welcomes you into a large slate-floored foyer which then leads you into a large common area that peeks into the living and dining room areas and provides a view of the beautiful staircase leading to the second floor. The gracious living room with hardwood flooring, a wood-beamed ceiling, and a gorgeous fireplace with a wooden mantle and built-ins flanking both sides, is flooded with light. The handsome dining room is equally spacious and sunny and also features hardwood flooring. It is awaiting the dinner party you will be hosting for your family and friends once you make this home your own. Adjacent to the dining room is a large kitchen featuring an abundance of wood cabinetry, terra cotta flooring, and plenty of room for a breakfast bar or eat-in table. There’s even a convenient powder room located near the back entrance of the home for your guests to use when they visit. The second floor is home to 3 generously sized bedrooms, each with plenty of closet space. The primary bedroom even has 2 large closets. The bedrooms share a full, hall bathroom with a tub/shower combination. Don’t miss the pull-down attic for all of your extra storage needs. The partially finished daylight basement is the perfect space for a den, playroom, home office, or a home gym. There is even room enough for a combination of these uses. Outside you will be delighted to find that this home offers plenty of space and privacy. There is a charming patio area and a large, fenced yard with room for a garden, lawn games, and maybe even a future pool. A spacious detached garage and a long driveway providing off-street parking for multiple cars adds to the convenience of this home. The space this home offers and the location simply can’t be beat. You can walk to the train, Keswick Village, shopping, restaurants, township park, and pool. You are only a quick drive to route 309, the PA Turnpike. Don’t delay in seeing this home and your chance to call it your own!
Location
State PA
County Montgomery
Area Abington Twp (10630)
Zoning .
Rooms
Other Rooms Living Room, Dining Room, Primary Bedroom, Bedroom 2, Bedroom 3, Kitchen, Recreation Room, Bathroom 1, Half Bath
Basement Full, Partially Finished
Interior
Interior Features Attic, Breakfast Area, Built-Ins, Exposed Beams, Kitchen - Eat-In, Kitchen - Island, Tub Shower, Wood Floors, Ceiling Fan(s), Carpet
Hot Water Natural Gas
Heating Forced Air
Cooling Central A/C
Flooring Hardwood, Ceramic Tile
Fireplaces Number 1
Fireplaces Type Mantel(s), Wood
Equipment Built-In Microwave, Built-In Range, Dishwasher
Fireplace Y
Appliance Built-In Microwave, Built-In Range, Dishwasher
Heat Source Natural Gas
Laundry Basement
Exterior
Exterior Feature Patio(s), Porch(es)
Garage Garage - Front Entry
Garage Spaces 5.0
Fence Partially, Rear
Waterfront N
Water Access N
Roof Type Pitched,Shingle
Accessibility None
Porch Patio(s), Porch(es)
Parking Type Detached Garage, Driveway, On Street
Total Parking Spaces 5
Garage Y
Building
Lot Description Front Yard, SideYard(s), Rear Yard
Story 2
Sewer Public Sewer
Water Public
Architectural Style Colonial
Level or Stories 2
Additional Building Above Grade, Below Grade
New Construction N
Schools
Elementary Schools Copper Beech
Middle Schools Abington Junior
High Schools Abington Senior
School District Abington
Others
Senior Community No
Tax ID 30-00-09604-005
Ownership Fee Simple
SqFt Source Assessor
Acceptable Financing Conventional
Listing Terms Conventional
Financing Conventional
Special Listing Condition Standard
Read Less Info
Want to know what your home might be worth? Contact us for a FREE valuation!

Our team is ready to help you sell your home for the highest possible price ASAP

Bought with Jeanne M Polizzi • Coldwell Banker Realty

"My job is to find and attract mastery-based agents to the office, protect the culture, and make sure everyone is happy! "






