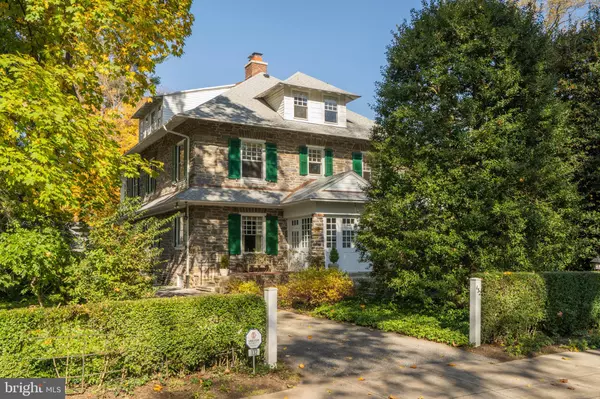$1,555,132
$1,499,000
3.7%For more information regarding the value of a property, please contact us for a free consultation.
7 Beds
4 Baths
5,384 SqFt
SOLD DATE : 06/01/2021
Key Details
Sold Price $1,555,132
Property Type Single Family Home
Sub Type Detached
Listing Status Sold
Purchase Type For Sale
Square Footage 5,384 sqft
Price per Sqft $288
Subdivision None Available
MLS Listing ID PAMC684902
Sold Date 06/01/21
Style Colonial
Bedrooms 7
Full Baths 3
Half Baths 1
HOA Y/N N
Abv Grd Liv Area 5,384
Originating Board BRIGHT
Year Built 1905
Annual Tax Amount $21,993
Tax Year 2020
Lot Size 0.723 Acres
Acres 0.72
Lot Dimensions 181.00 x 0.00
Property Description
Rare opportunity to own a quintessential Main Line stone colonial in Lower Merion's hottest neighborhood...the welcoming, sidewalk community of Northside Ardmore! First time offered in nearly 50 years. Lovingly and meticulously maintained, this is an extraordinary property to indulge with your personal updates and touches. High ceilings, grand spaces plus all the character and grace you would expect from a home of this era are combined with "great bones" and an unmatched location. This extraordinary home is situated on an oversized, level parcel, ideally located steps from the Ardmore Farmers' Market, LifeTime Fitness, Trader Joe's, the Septa/Amtrak train station and all the shops and restaurants of Suburban Square. From the quaint front portico, you will enter into an impressive living room featuring a beautiful woodburning fireplace as the focal point and proportioned to furnish multiple conversation areas. French doors lead to a refreshing sunroom that spans the entire side of the home. Featuring Mercer Tile and walls of windows, this bright and cheerful space overlooks the park-like plantings and sweeping expanse of the side yard. The classic formal dining room is sized to accommodate large gatherings entertaining and features beautiful built in corner cabinets for showing off china, crystal or serving pieces. A butler's pantry with cabinets, shelving and a laundry area leads to the eat-in kitchen with gas cooking and a footprint that allows for easy updating. An enclosed porch off the kitchen offers easy access to the 4 car detached garage and oversized private driveway. A powder room and coat closet complete the 1st floor. Up the steps to the 2nd floor, you will find an ensuite bedroom featuring an updated (2018) full bathroom w large shower and separate sitting room. Next is a gracious study adorned with traditional built-in bookcases and a cozy fireplace; the perfect spot for a home office. Two additional, large bedrooms are across the hall with ample closet space and jack-and-jill full bath. At the end of the hall, doors open to the sunroom roof, offering the potential for a 2nd floor terrace. The 3rd floor presents four additional bedrooms, each impressive in their own right, offering generous proportions, brightness, high ceilings and good closets. A large full bath completes this level. The unfinished full basement with walk-out egress provides tremendous storage space. A whole-house generator protects you from losing electrical and gas service during storms. New roof, new gutters and restored chimney in 2019. Walk to LM High School, places of worship, The Ardmore Music Hall and more!
Location
State PA
County Montgomery
Area Lower Merion Twp (10640)
Zoning R3
Rooms
Other Rooms Living Room, Dining Room, Bedroom 2, Bedroom 3, Bedroom 4, Bedroom 5, Kitchen, Bedroom 1, Study, Sun/Florida Room, Bedroom 6, Additional Bedroom
Basement Full, Outside Entrance, Unfinished
Interior
Interior Features Additional Stairway, Built-Ins, Butlers Pantry, Carpet, Crown Moldings, Formal/Separate Dining Room, Kitchen - Eat-In, Kitchen - Table Space, Stall Shower, Tub Shower, Wainscotting, Walk-in Closet(s), Wood Floors
Hot Water Natural Gas
Heating Forced Air, Hot Water
Cooling Central A/C
Flooring Carpet, Hardwood, Tile/Brick, Vinyl, Wood
Fireplaces Number 2
Fireplaces Type Brick, Insert, Mantel(s)
Equipment Dishwasher, Dryer, Oven/Range - Gas, Refrigerator, Washer
Fireplace Y
Appliance Dishwasher, Dryer, Oven/Range - Gas, Refrigerator, Washer
Heat Source Natural Gas
Laundry Main Floor
Exterior
Exterior Feature Patio(s), Porch(es)
Garage Garage - Side Entry, Oversized
Garage Spaces 6.0
Fence Partially
Waterfront N
Water Access N
Roof Type Architectural Shingle
Accessibility None
Porch Patio(s), Porch(es)
Road Frontage Boro/Township
Parking Type Detached Garage, Driveway
Total Parking Spaces 6
Garage Y
Building
Lot Description Corner, Level, Rear Yard, SideYard(s)
Story 3
Sewer Public Sewer
Water Public
Architectural Style Colonial
Level or Stories 3
Additional Building Above Grade, Below Grade
Structure Type 9'+ Ceilings,High
New Construction N
Schools
Elementary Schools Penn Valley
Middle Schools Welsh Valley
School District Lower Merion
Others
Senior Community No
Tax ID 40-00-58716-005
Ownership Fee Simple
SqFt Source Assessor
Acceptable Financing Cash, Conventional, Negotiable
Listing Terms Cash, Conventional, Negotiable
Financing Cash,Conventional,Negotiable
Special Listing Condition Standard
Read Less Info
Want to know what your home might be worth? Contact us for a FREE valuation!

Our team is ready to help you sell your home for the highest possible price ASAP

Bought with Jeffrey P Silva • Keller Williams Real Estate-Blue Bell

"My job is to find and attract mastery-based agents to the office, protect the culture, and make sure everyone is happy! "






