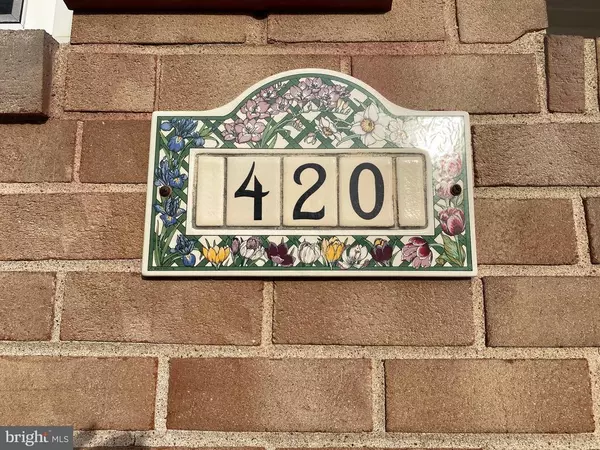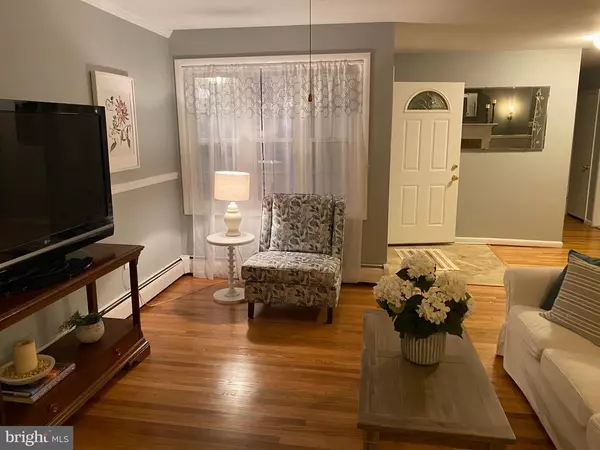$300,000
$349,900
14.3%For more information regarding the value of a property, please contact us for a free consultation.
3 Beds
3 Baths
1,383 SqFt
SOLD DATE : 02/12/2021
Key Details
Sold Price $300,000
Property Type Single Family Home
Sub Type Detached
Listing Status Sold
Purchase Type For Sale
Square Footage 1,383 sqft
Price per Sqft $216
Subdivision None Available
MLS Listing ID PADE535602
Sold Date 02/12/21
Style Ranch/Rambler
Bedrooms 3
Full Baths 3
HOA Y/N N
Abv Grd Liv Area 1,383
Originating Board BRIGHT
Year Built 1963
Annual Tax Amount $6,895
Tax Year 2019
Lot Size 7,362 Sqft
Acres 0.17
Lot Dimensions 50.00 x 150.00
Property Description
"Welcome Home" to this beautiful, updated Ranch in award winning Ridley School District. Walk into newly refinished hardwood floors, new light fixtures is also freshly painted throughout in a neutral grey tone. The spacious living room has a cozy fireplace with two new sliding glass doors to the Four Season room and plenty of windows for letting the sunlight through with an open floor plan to the dining room. The kitchen is updated with stainless appliances, granite counter tops, new back splash and a ceramic tile floor. Down the hall are three good size bedrooms ,hall bath and recently updated master bathroom with a stall shower. This home features a four season room with new baseboard heat, carpet, ceiling fans, and Levolor sliding blinds that overlook the large back yard. This extra 13 x 34 ft additional living space also has a fire place for those chilly winter days and nights. The roof and siding were recently replaced and landscaping done. The large, unfinished basement has a new sump pump, french drain and was dry locked along with a washer and dryer area and plenty of room for storage. It is ready for its next homeowner to finish . A full bath was just recently completed. There is an outside entrance for easy access to the yard. This home is move in ready! Great for a young family starter home or empty nesters looking to downsize for one floor living. The sellers are also offering a "one year home warranty" to the next homeowner Come see this beauty and move right in and call it "HOME SWEET HOME."
Location
State PA
County Delaware
Area Ridley Twp (10438)
Zoning RESIDENTIAL
Rooms
Basement Full
Main Level Bedrooms 3
Interior
Hot Water Natural Gas
Heating Hot Water
Cooling Central A/C
Flooring Hardwood
Fireplaces Number 1
Heat Source Natural Gas
Exterior
Garage Spaces 3.0
Waterfront N
Water Access N
Roof Type Shingle
Accessibility None
Parking Type Driveway, On Street
Total Parking Spaces 3
Garage N
Building
Story 1
Sewer Public Sewer
Water Public
Architectural Style Ranch/Rambler
Level or Stories 1
Additional Building Above Grade, Below Grade
New Construction N
Schools
School District Ridley
Others
Senior Community No
Tax ID 38-04-01416-01
Ownership Fee Simple
SqFt Source Assessor
Acceptable Financing Cash, Conventional, FHA, VA
Listing Terms Cash, Conventional, FHA, VA
Financing Cash,Conventional,FHA,VA
Special Listing Condition Standard
Read Less Info
Want to know what your home might be worth? Contact us for a FREE valuation!

Our team is ready to help you sell your home for the highest possible price ASAP

Bought with Lawrence Besa • BHHS Fox&Roach-Newtown Square

"My job is to find and attract mastery-based agents to the office, protect the culture, and make sure everyone is happy! "






