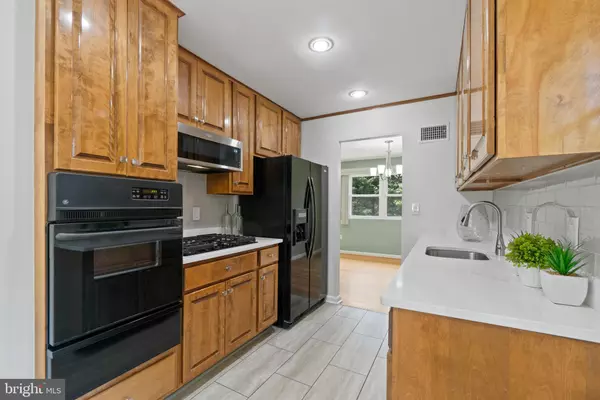$525,000
$495,000
6.1%For more information regarding the value of a property, please contact us for a free consultation.
4 Beds
3 Baths
2,334 SqFt
SOLD DATE : 06/25/2021
Key Details
Sold Price $525,000
Property Type Single Family Home
Sub Type Detached
Listing Status Sold
Purchase Type For Sale
Square Footage 2,334 sqft
Price per Sqft $224
Subdivision Aspen Hill Park
MLS Listing ID MDMC758908
Sold Date 06/25/21
Style Ranch/Rambler
Bedrooms 4
Full Baths 2
Half Baths 1
HOA Y/N N
Abv Grd Liv Area 1,167
Originating Board BRIGHT
Year Built 1960
Annual Tax Amount $4,127
Tax Year 2021
Lot Size 7,200 Sqft
Acres 0.17
Property Description
Updated, move-in ready, brick rambler in the sought after neighborhood of Aspen Hill! This 2 level home offers 4 bedrooms, 2.5 baths, ample dining and living space, fresh paint, and newly refinished hardwood floors throughout. The ALL NEW kitchen offers quartz countertops, gas cooktop and built-in over the range microwave, lovely luxury vinyl tile flooring, new side kitchen door with steps, and gorgeous glass tile backsplash. Also on the main level is the Primary Bedroom with its own renovated half bath ( 2021 ), as well as 2 additional bedrooms that share an updated full hall bath ( 2021 ). The fully finished, freshly painted walk out lower level boasts the 4th bedroom, 2 den/office spaces, completely remodeled full bath, (2020) and leads out to a garden lovers backyard. There is a fully covered, in-ground and framed 12 x 16 foot vegetable garden, in the fully fenced rear yard, with raised strawberry beds ready for spring and summer vegetables and herbs, an amazing coral star peach tree blooming every August, as well as matured Leland Cyprus trees all along the backyard fence creating a lovely view. Brand new driveway, walkway and front entry steps and the entire exterior of the home was repainted all in 2020/2021. Solarland (305W) + Enphase Solar Panel roof system provides up to 70% home electrical energy needs with transferable warranty to new owners. These solar panels are OWNED, huge benefit to the new homeowners. SREC credits to homeowner averages $70 every 4-7 weeks. Great location: just minutes to Glenmont Metro, major highways, Rockville Town Center and Pike & Rose shops and restaurants.
Location
State MD
County Montgomery
Zoning R60
Rooms
Basement Fully Finished, Walkout Level, Rear Entrance, Connecting Stairway, Daylight, Full, Full, Improved, Interior Access, Outside Entrance, Space For Rooms, Windows, Workshop
Main Level Bedrooms 3
Interior
Interior Features Carpet, Cedar Closet(s), Combination Dining/Living, Dining Area, Entry Level Bedroom, Family Room Off Kitchen, Floor Plan - Open, Kitchen - Eat-In, Kitchen - Gourmet, Recessed Lighting, Tub Shower, Upgraded Countertops, Wood Floors
Hot Water Natural Gas
Heating Forced Air
Cooling Central A/C, Solar On Grid
Flooring Hardwood, Carpet, Laminated
Equipment Built-In Microwave, Cooktop, Dishwasher, Disposal, Dryer, Exhaust Fan, Microwave, Oven - Wall, Oven/Range - Gas, Refrigerator, Washer, Water Heater - Solar
Furnishings No
Fireplace N
Appliance Built-In Microwave, Cooktop, Dishwasher, Disposal, Dryer, Exhaust Fan, Microwave, Oven - Wall, Oven/Range - Gas, Refrigerator, Washer, Water Heater - Solar
Heat Source Natural Gas
Laundry Lower Floor
Exterior
Exterior Feature Patio(s)
Garage Spaces 2.0
Fence Fully, Rear
Utilities Available Cable TV Available, Electric Available, Natural Gas Available, Sewer Available, Water Available
Waterfront N
Water Access N
Roof Type Asphalt,Shingle
Accessibility None
Porch Patio(s)
Total Parking Spaces 2
Garage N
Building
Story 2
Sewer Public Sewer
Water Public
Architectural Style Ranch/Rambler
Level or Stories 2
Additional Building Above Grade, Below Grade
Structure Type Dry Wall
New Construction N
Schools
Elementary Schools Rock Creek Valley
Middle Schools Earle B. Wood
High Schools Rockville
School District Montgomery County Public Schools
Others
Pets Allowed Y
Senior Community No
Tax ID 161301305227
Ownership Fee Simple
SqFt Source Assessor
Acceptable Financing Cash, Conventional, FHA, VA
Horse Property N
Listing Terms Cash, Conventional, FHA, VA
Financing Cash,Conventional,FHA,VA
Special Listing Condition Standard
Pets Description No Pet Restrictions
Read Less Info
Want to know what your home might be worth? Contact us for a FREE valuation!

Our team is ready to help you sell your home for the highest possible price ASAP

Bought with Philip Leverrier • TTR Sotheby's International Realty

"My job is to find and attract mastery-based agents to the office, protect the culture, and make sure everyone is happy! "






