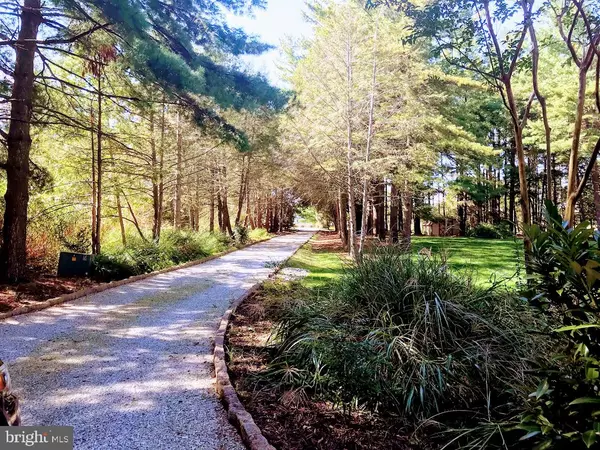$1,050,000
$1,100,000
4.5%For more information regarding the value of a property, please contact us for a free consultation.
7 Beds
4 Baths
3,342 SqFt
SOLD DATE : 12/17/2020
Key Details
Sold Price $1,050,000
Property Type Single Family Home
Sub Type Detached
Listing Status Sold
Purchase Type For Sale
Square Footage 3,342 sqft
Price per Sqft $314
Subdivision Queen Anne'S On The Wye
MLS Listing ID MDQA145790
Sold Date 12/17/20
Style Contemporary,Split Foyer
Bedrooms 7
Full Baths 3
Half Baths 1
HOA Y/N N
Abv Grd Liv Area 2,122
Originating Board BRIGHT
Year Built 1972
Annual Tax Amount $7,780
Tax Year 2020
Lot Size 3.350 Acres
Acres 3.35
Property Description
A true "Deck House" with the warm and characteristic wood detailing you would expect and over 3300 finished sqft with the 1st and 2nd floors. Feel like you are on vacation every day from the privacy of 3.3 acres and stunning picturesque water views. The property is located at the Wye River & Wye Narrows intersection which leads to open waters of the Eastern Bay and onto the Chesapeake Bay. Private pier features 2 boat lifts (10,000 lb & 1,200 lb). Recent addition is the 24x25 master suite and 2 car garage side addition. Built for entertaining, this home features 7 bedrooms and 3.5 bathrooms with a waterview from almost every room in the home. The upper level extends into a multi-season sunroom and the lower level extends to an enormous walkout patio. Plenty of parking and so much more! Convenience of 2 laundry rooms (one on each floor). Please do not drive onto the property without permission and showings are by appointment only. **** professional photos and 3d tour to follow **** Location drawing available upon request.
Location
State MD
County Queen Annes
Zoning NC-2
Rooms
Basement Fully Finished, Garage Access, Interior Access, Outside Entrance, Space For Rooms, Side Entrance, Rear Entrance, Windows, Walkout Level, Daylight, Full
Main Level Bedrooms 4
Interior
Interior Features Breakfast Area, Floor Plan - Open, Kitchen - Eat-In, Upgraded Countertops, Wood Floors
Hot Water Electric
Heating Heat Pump - Electric BackUp, Forced Air
Cooling Central A/C
Flooring Hardwood, Ceramic Tile
Fireplaces Number 2
Fireplaces Type Brick
Equipment Washer, Dryer, Dishwasher, Oven/Range - Electric, Refrigerator, Stainless Steel Appliances
Fireplace Y
Window Features Insulated,Skylights
Appliance Washer, Dryer, Dishwasher, Oven/Range - Electric, Refrigerator, Stainless Steel Appliances
Heat Source Electric, Oil
Laundry Has Laundry
Exterior
Exterior Feature Balcony, Deck(s), Patio(s), Enclosed, Porch(es)
Garage Garage - Side Entry, Inside Access, Oversized
Garage Spaces 10.0
Waterfront Y
Waterfront Description Private Dock Site
Water Access Y
Water Access Desc Boat - Powered,Canoe/Kayak,Private Access
View River, Scenic Vista, Trees/Woods
Roof Type Shingle
Accessibility None
Porch Balcony, Deck(s), Patio(s), Enclosed, Porch(es)
Parking Type Attached Garage, Driveway
Attached Garage 2
Total Parking Spaces 10
Garage Y
Building
Story 2
Sewer Community Septic Tank, Private Septic Tank
Water Well
Architectural Style Contemporary, Split Foyer
Level or Stories 2
Additional Building Above Grade, Below Grade
Structure Type Cathedral Ceilings,9'+ Ceilings,Wood Ceilings
New Construction N
Schools
Elementary Schools Grasonville
Middle Schools Stevensville
High Schools Kent Island
School District Queen Anne'S County Public Schools
Others
Senior Community No
Tax ID 1805007879
Ownership Fee Simple
SqFt Source Assessor
Security Features Electric Alarm
Acceptable Financing Cash, Conventional
Listing Terms Cash, Conventional
Financing Cash,Conventional
Special Listing Condition Standard
Read Less Info
Want to know what your home might be worth? Contact us for a FREE valuation!

Our team is ready to help you sell your home for the highest possible price ASAP

Bought with Courtney Chipouras • Gunther-McClary Real Estate

"My job is to find and attract mastery-based agents to the office, protect the culture, and make sure everyone is happy! "






