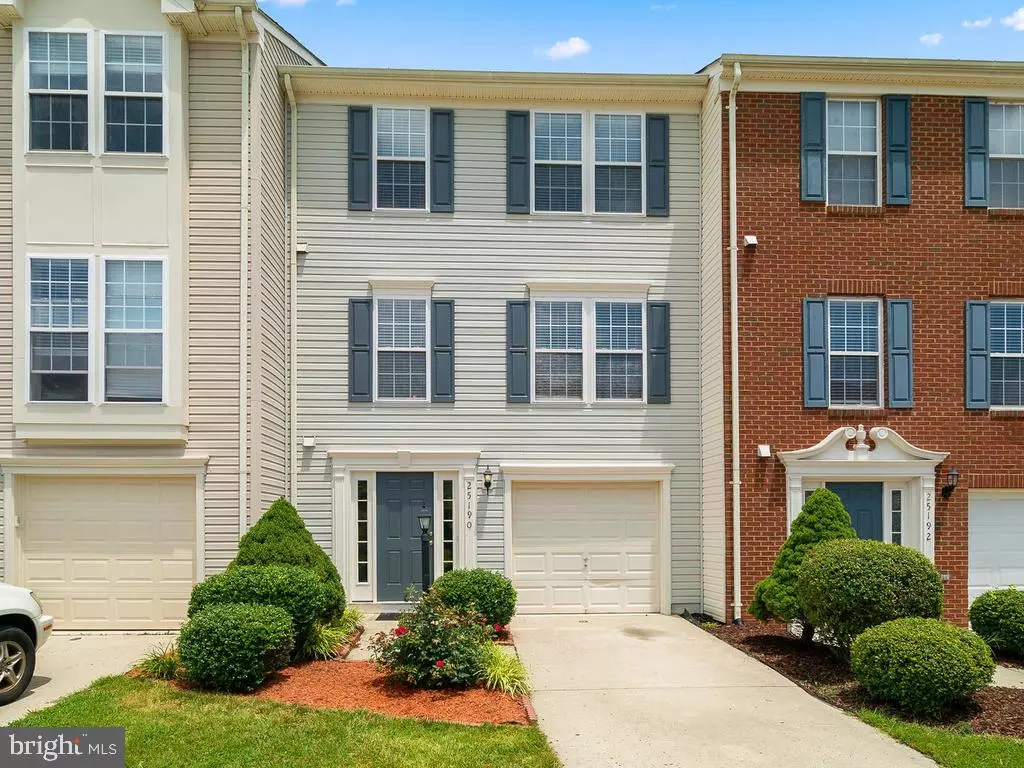$430,000
$430,000
For more information regarding the value of a property, please contact us for a free consultation.
3 Beds
4 Baths
1,826 SqFt
SOLD DATE : 07/27/2020
Key Details
Sold Price $430,000
Property Type Townhouse
Sub Type Interior Row/Townhouse
Listing Status Sold
Purchase Type For Sale
Square Footage 1,826 sqft
Price per Sqft $235
Subdivision Kirkpatrick Farms
MLS Listing ID VALO413916
Sold Date 07/27/20
Style Colonial
Bedrooms 3
Full Baths 2
Half Baths 2
HOA Fees $109/mo
HOA Y/N Y
Abv Grd Liv Area 1,826
Originating Board BRIGHT
Year Built 2005
Annual Tax Amount $1,587
Tax Year 2020
Lot Size 2,178 Sqft
Acres 0.05
Property Description
Truly turnkey & move in ready townhome in desirable Kirkpatrick Farms featuring 3 bedrooms, 2 full bathrooms, and 2 half baths on 3 fully finished levels. This Providence Model was built in 2005 with tons of natural sunlight! Home has gleaming hardwood floors, fresh neutral paint and lots of natural light! Large kitchen features stainless steel appliances, backsplash and an eat in kitchen. The rear view is lush and green with a private concrete patio and fully fenced yard, backing to common area. Formal dining room & open living room are ideal for hanging out! Perfect for those who enjoy entertaining! Directly in front of the home, you will find ample visitor parking spaces, not to mention an abundance of amenities for you to take advantage of in this amenities rich neighborhood! ***OPEN HOUSE SAT & SUN BY APPOINTMENT ONLY FROM 1-3PM. TO MAKE AN APPT TO ATTEND THE OPEN HOUSE TEXT LISTING AGENT***
Location
State VA
County Loudoun
Zoning 05
Interior
Interior Features Breakfast Area, Ceiling Fan(s), Combination Kitchen/Dining, Floor Plan - Open, Kitchen - Gourmet, Primary Bath(s), Pantry, Recessed Lighting, Soaking Tub, Tub Shower, Walk-in Closet(s), Window Treatments, Wood Floors
Heating Central, Forced Air
Cooling Ceiling Fan(s), Central A/C
Flooring Hardwood
Equipment Built-In Microwave, Dishwasher, Disposal, Dryer, Exhaust Fan, Oven/Range - Electric, Refrigerator, Stainless Steel Appliances, Washer
Fireplace N
Appliance Built-In Microwave, Dishwasher, Disposal, Dryer, Exhaust Fan, Oven/Range - Electric, Refrigerator, Stainless Steel Appliances, Washer
Heat Source Natural Gas
Laundry Lower Floor
Exterior
Garage Garage - Front Entry, Garage Door Opener
Garage Spaces 1.0
Water Access N
Roof Type Composite,Shingle
Accessibility None
Attached Garage 1
Total Parking Spaces 1
Garage Y
Building
Lot Description Backs - Open Common Area, Backs to Trees, Trees/Wooded
Story 3
Foundation Slab
Sewer Public Sewer
Water Public
Architectural Style Colonial
Level or Stories 3
Additional Building Above Grade, Below Grade
New Construction N
Schools
Elementary Schools Pinebrook
Middle Schools Mercer
High Schools John Champe
School District Loudoun County Public Schools
Others
Pets Allowed Y
Senior Community No
Tax ID 205150410000
Ownership Fee Simple
SqFt Source Assessor
Acceptable Financing Cash, FHA, VA, VHDA, Conventional
Horse Property N
Listing Terms Cash, FHA, VA, VHDA, Conventional
Financing Cash,FHA,VA,VHDA,Conventional
Special Listing Condition Standard
Pets Description No Pet Restrictions
Read Less Info
Want to know what your home might be worth? Contact us for a FREE valuation!

Our team is ready to help you sell your home for the highest possible price ASAP

Bought with Fouzi Afshari • Pearson Smith Realty, LLC

"My job is to find and attract mastery-based agents to the office, protect the culture, and make sure everyone is happy! "






