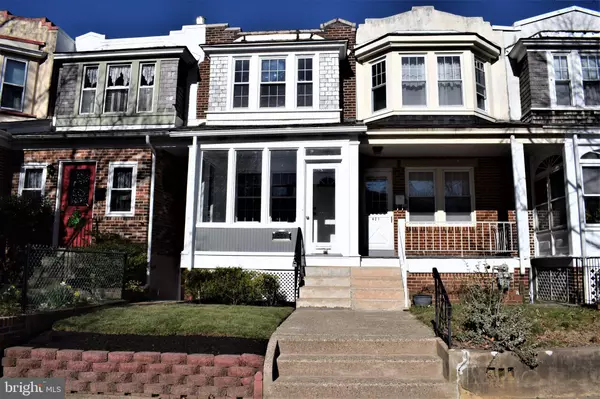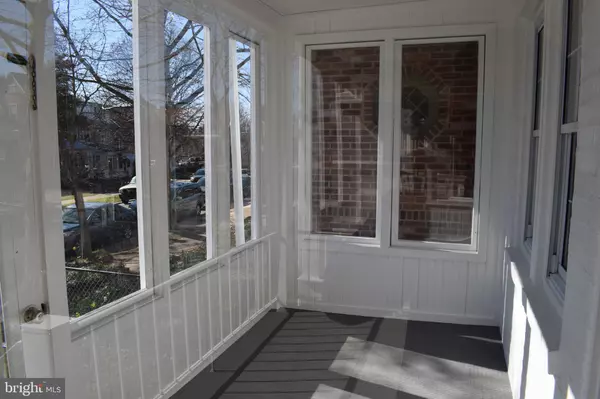$265,000
$265,000
For more information regarding the value of a property, please contact us for a free consultation.
3 Beds
1 Bath
1,475 SqFt
SOLD DATE : 06/30/2022
Key Details
Sold Price $265,000
Property Type Townhouse
Sub Type Interior Row/Townhouse
Listing Status Sold
Purchase Type For Sale
Square Footage 1,475 sqft
Price per Sqft $179
Subdivision Union Park Gardens
MLS Listing ID DENC2022602
Sold Date 06/30/22
Style Colonial
Bedrooms 3
Full Baths 1
HOA Y/N N
Abv Grd Liv Area 1,475
Originating Board BRIGHT
Year Built 1925
Annual Tax Amount $2,111
Tax Year 2016
Lot Size 1,307 Sqft
Acres 0.03
Property Description
Welcome to 423 S. Sycamore St. in Union Park Gardens! This completely updated 3 bedroom town home has much to offer! The main floor features hardwood flooring, large living area with a fire place, dining room, and a fully updated kitchen with premium solid wood cabinets, premium tile flooring, granite countertops, tile backsplash, and stainless-steel appliances. Upstairs, there are 3 bedrooms with hardwood flooring throughout, updated lighting fixtures, and a fully updated center hall bath with solid premium wood vanity, fixtures, and custom tile flooring and shower surround. Additional features include a full basement with two forms of egress, high efficiently A/C split system 2017, water heater 2017, enclosed front porch which offers lots of natural light, fenced in rear yard, and two detached garages in rear shared driveway with possible rental income of $300 per month!
Location
State DE
County New Castle
Area Wilmington (30906)
Zoning 26R-3
Rooms
Other Rooms Living Room, Dining Room, Primary Bedroom, Bedroom 2, Kitchen, Bedroom 1
Basement Full, Outside Entrance
Interior
Interior Features Kitchen - Eat-In
Hot Water Electric
Heating Hot Water, Forced Air, Radiator, Energy Star Heating System, Programmable Thermostat
Cooling Central A/C
Flooring Wood, Tile/Brick
Fireplaces Number 1
Fireplaces Type Stone
Equipment Built-In Range, Oven - Self Cleaning, Dishwasher, Refrigerator, Disposal, Energy Efficient Appliances, Built-In Microwave
Fireplace Y
Appliance Built-In Range, Oven - Self Cleaning, Dishwasher, Refrigerator, Disposal, Energy Efficient Appliances, Built-In Microwave
Heat Source Natural Gas
Laundry Lower Floor
Exterior
Exterior Feature Porch(es)
Garage Garage - Front Entry
Garage Spaces 2.0
Fence Other
Waterfront N
Water Access N
Roof Type Flat,Shingle
Accessibility None
Porch Porch(es)
Total Parking Spaces 2
Garage Y
Building
Lot Description Front Yard, Rear Yard
Story 2
Foundation Stone
Sewer Public Sewer
Water Public
Architectural Style Colonial
Level or Stories 2
Additional Building Above Grade
New Construction N
Schools
School District Red Clay Consolidated
Others
Senior Community No
Tax ID 26-033.10-032
Ownership Fee Simple
SqFt Source Estimated
Acceptable Financing Conventional, VA, Cash, FHA
Listing Terms Conventional, VA, Cash, FHA
Financing Conventional,VA,Cash,FHA
Special Listing Condition Standard
Read Less Info
Want to know what your home might be worth? Contact us for a FREE valuation!

Our team is ready to help you sell your home for the highest possible price ASAP

Bought with Nancy A Fleming • BHHS Fox & Roach-Concord

"My job is to find and attract mastery-based agents to the office, protect the culture, and make sure everyone is happy! "






