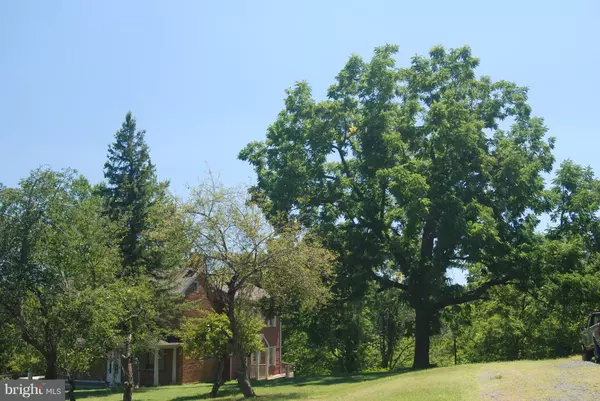$290,000
$325,000
10.8%For more information regarding the value of a property, please contact us for a free consultation.
3 Beds
3 Baths
2,376 SqFt
SOLD DATE : 03/18/2020
Key Details
Sold Price $290,000
Property Type Single Family Home
Sub Type Detached
Listing Status Sold
Purchase Type For Sale
Square Footage 2,376 sqft
Price per Sqft $122
Subdivision Poca Bella Farm
MLS Listing ID VAWR133810
Sold Date 03/18/20
Style Colonial
Bedrooms 3
Full Baths 2
Half Baths 1
HOA Fees $22/ann
HOA Y/N Y
Abv Grd Liv Area 2,376
Originating Board BRIGHT
Year Built 1822
Annual Tax Amount $2,710
Tax Year 2018
Lot Size 5.000 Acres
Acres 5.0
Property Description
Original Circa 1822 King's Eddy Manor Home set on a bluff overlooking Shenandoah River w/over 450' of water frontage. Beautiful walking trails, pastures, barn, silo and Skyline Drive views make this property special plus all the fun activities on the river. Home has original heart of pine flooring,woodwork and doors plus 5 fireplaces. Close to everything. Come visit this special home today! NEW PRICE - CASH PURCHASE - SOLD "AS IS"
Location
State VA
County Warren
Zoning RESIDENTIAL
Rooms
Other Rooms Living Room, Primary Bedroom, Bedroom 2, Bedroom 3, Study, Sun/Florida Room, Great Room, Other
Basement Connecting Stairway, Daylight, Full
Interior
Interior Features Attic, Combination Kitchen/Living, Primary Bath(s), Built-Ins, Chair Railings, Double/Dual Staircase, Wainscotting, Wood Floors, Wood Stove, Recessed Lighting, Other, Floor Plan - Traditional
Hot Water Electric
Heating Wood Burn Stove, Baseboard - Electric
Cooling Ceiling Fan(s), Window Unit(s)
Fireplaces Number 5
Fireplaces Type Mantel(s)
Equipment Dishwasher, Disposal, Dryer, Icemaker, Oven/Range - Electric, Refrigerator, Washer
Fireplace Y
Window Features Double Pane,Wood Frame
Appliance Dishwasher, Disposal, Dryer, Icemaker, Oven/Range - Electric, Refrigerator, Washer
Heat Source Wood, Electric
Exterior
Exterior Feature Deck(s), Porch(es)
Fence Barbed Wire, Board
Waterfront Y
Water Access Y
Water Access Desc Canoe/Kayak,Fishing Allowed,Private Access
View Water, Mountain, Pasture, River, Trees/Woods, Scenic Vista, Garden/Lawn
Roof Type Shingle
Street Surface Paved
Accessibility None
Porch Deck(s), Porch(es)
Garage N
Building
Lot Description Cleared, Landscaping, No Thru Street, Partly Wooded
Story 3+
Sewer Septic Exists
Water Cistern, Well
Architectural Style Colonial
Level or Stories 3+
Additional Building Above Grade
Structure Type Plaster Walls,Wood Walls,Other,Paneled Walls
New Construction N
Schools
Elementary Schools Ressie Jeffries
High Schools Skyline
School District Warren County Public Schools
Others
Senior Community No
Tax ID 20011
Ownership Fee Simple
SqFt Source Assessor
Special Listing Condition Standard
Read Less Info
Want to know what your home might be worth? Contact us for a FREE valuation!

Our team is ready to help you sell your home for the highest possible price ASAP

Bought with Kegan Steffer • Skyline Team Real Estate

"My job is to find and attract mastery-based agents to the office, protect the culture, and make sure everyone is happy! "






