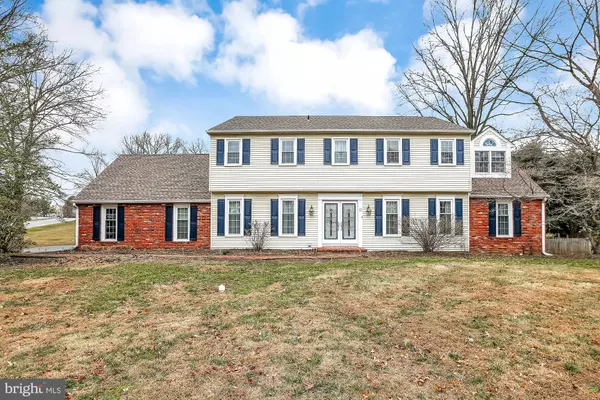$540,000
$535,000
0.9%For more information regarding the value of a property, please contact us for a free consultation.
4 Beds
4 Baths
3,183 SqFt
SOLD DATE : 03/31/2020
Key Details
Sold Price $540,000
Property Type Single Family Home
Sub Type Detached
Listing Status Sold
Purchase Type For Sale
Square Footage 3,183 sqft
Price per Sqft $169
Subdivision Woodhill
MLS Listing ID PABU486936
Sold Date 03/31/20
Style Colonial
Bedrooms 4
Full Baths 3
Half Baths 1
HOA Y/N N
Abv Grd Liv Area 3,183
Originating Board BRIGHT
Year Built 1974
Annual Tax Amount $7,808
Tax Year 2020
Lot Size 1.040 Acres
Acres 1.04
Lot Dimensions 150x257
Property Description
Welcome to your four bedroom, three and a half bath home in the sought-after Central Bucks School District. This beautifully maintained and recently updated home has numerous features to offer. Starting with the first floor, you ll find several spacious rooms with areas for work, play, entertainment, and relaxation. In the kitchen, you ll find a gleaming ceramic tile floor, granite countertops, and gorgeous Yorktown custom cherry cabinets. A large pantry that lights up when the door is opened is perfect for all your storage needs. The cozy family room, open to the kitchen and breakfast area, has a house heating, wood burning fireplace insert to gather around in the winter and an attached sun-filled screened in porch for relaxing on warm summer nights. The laundry room and half bath on the first floor have been exquisitely updated with spacious built-in light-up storage cabinetry, as well as, a laundry tub, lighting, flooring, and paint. Also, on the first floor is a light filled dining room, a spacious living room, and two additional offices or playrooms. Each has been thoughtfully equipped with beautiful built-in bookshelves and cabinetry. At the top of the stairs on the second floor, you are welcomed to an open area, with four nicely sized bedrooms, and three gorgeous, completely updated full baths. The roomy, front left bedroom has an adjoining bath with shower, linen closet and impeccable tile work on the floor and shower. The full hall bath, located between the two bright bedrooms, has been updated with stunning sinks, gorgeous cabinetry, flooring, and light up linen closet. Finally, as you walk into the master bedroom, you are greeted by a spacious floorplan, a large adjoining walk-in master closet with built in closet shelving and a bathroom that is a homeowner s dream. The tile floors, the expansive, sunlit tub, the glass surround shower, and the impeccably designed closets in the master bath are an absolute must-see! The two car garage has one bay for parking and the other bay has been turned into an office and storage area which could be easily changed back into a parking bay. There is plenty of storage in the house, plus a large storage shed on the property for all of your outdoor equipment. This lovely Colonial home is situated on just over 1 acre, has a partially fenced in backyard and garden, and is ready to be your outdoor oasis. With all of this, plus nearby shopping, restaurants, and access to major highways, this home really does have it all. Come make this home yours!
Location
State PA
County Bucks
Area Doylestown Twp (10109)
Zoning R1
Rooms
Other Rooms Living Room, Dining Room, Primary Bedroom, Bedroom 2, Bedroom 3, Bedroom 4, Kitchen, Family Room, Other, Bathroom 2, Bathroom 3, Primary Bathroom
Basement Partial
Interior
Interior Features Breakfast Area, Built-Ins, Carpet, Ceiling Fan(s), Chair Railings, Dining Area, Family Room Off Kitchen, Primary Bath(s), Pantry, Recessed Lighting, Soaking Tub, Tub Shower, Stall Shower, Upgraded Countertops, Wainscotting, Walk-in Closet(s), Wood Floors, Wood Stove
Hot Water Oil
Heating Baseboard - Hot Water, Wood Burn Stove
Cooling Central A/C
Flooring Ceramic Tile, Carpet, Hardwood
Fireplaces Number 1
Fireplaces Type Brick, Insert, Wood
Equipment Built-In Microwave, Built-In Range, Dishwasher, Oven/Range - Electric, Refrigerator, Stainless Steel Appliances
Fireplace Y
Appliance Built-In Microwave, Built-In Range, Dishwasher, Oven/Range - Electric, Refrigerator, Stainless Steel Appliances
Heat Source Oil
Laundry Main Floor
Exterior
Exterior Feature Screened, Porch(es)
Garage Garage - Side Entry, Garage Door Opener, Inside Access
Garage Spaces 1.0
Fence Picket, Wood
Waterfront N
Water Access N
Roof Type Architectural Shingle
Accessibility None
Porch Screened, Porch(es)
Parking Type Attached Garage, Driveway
Attached Garage 1
Total Parking Spaces 1
Garage Y
Building
Lot Description Corner
Story 2
Sewer On Site Septic
Water Well, Private
Architectural Style Colonial
Level or Stories 2
Additional Building Above Grade, Below Grade
Structure Type Dry Wall
New Construction N
Schools
Elementary Schools Kutz
Middle Schools Lenape
High Schools Central Bucks High School West
School District Central Bucks
Others
Senior Community No
Tax ID 09-041-053
Ownership Fee Simple
SqFt Source Assessor
Acceptable Financing Cash, Conventional, FHA, VA
Listing Terms Cash, Conventional, FHA, VA
Financing Cash,Conventional,FHA,VA
Special Listing Condition Standard
Read Less Info
Want to know what your home might be worth? Contact us for a FREE valuation!

Our team is ready to help you sell your home for the highest possible price ASAP

Bought with Megan Schmid • Addicted to Real Estate

"My job is to find and attract mastery-based agents to the office, protect the culture, and make sure everyone is happy! "






