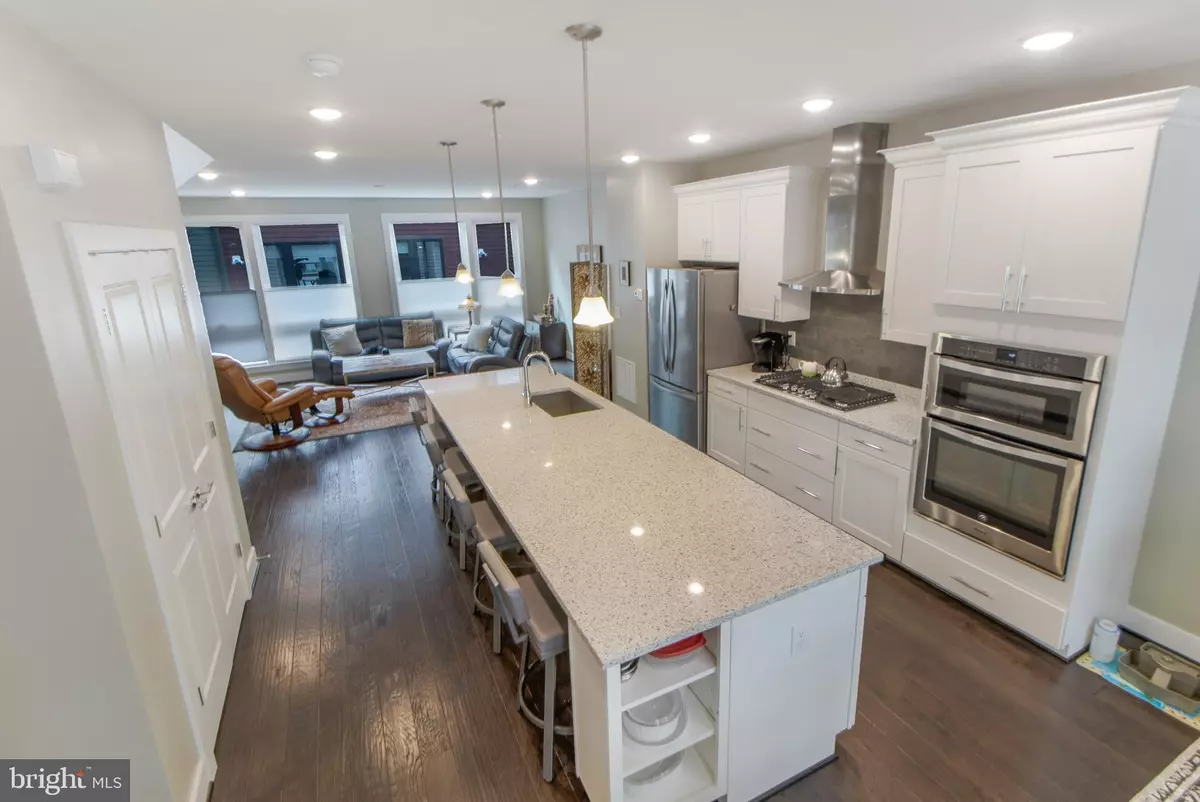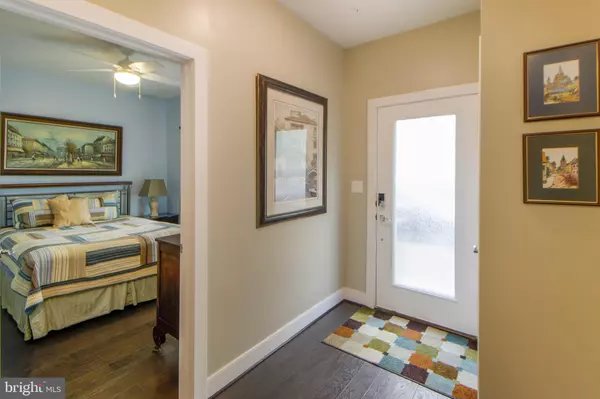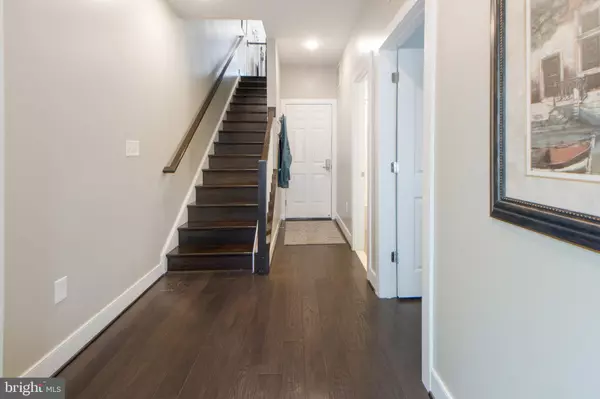$877,500
$899,000
2.4%For more information regarding the value of a property, please contact us for a free consultation.
4 Beds
5 Baths
2,562 SqFt
SOLD DATE : 06/03/2022
Key Details
Sold Price $877,500
Property Type Townhouse
Sub Type Interior Row/Townhouse
Listing Status Sold
Purchase Type For Sale
Square Footage 2,562 sqft
Price per Sqft $342
Subdivision Cameron Park
MLS Listing ID VAAX2012204
Sold Date 06/03/22
Style Contemporary
Bedrooms 4
Full Baths 3
Half Baths 2
HOA Fees $119/mo
HOA Y/N Y
Abv Grd Liv Area 2,562
Originating Board BRIGHT
Year Built 2018
Annual Tax Amount $9,781
Tax Year 2021
Lot Size 873 Sqft
Acres 0.02
Property Description
Welcome home to 422 Stabler Lane a beautiful 4-level townhome constructed in 2018 in excellent condition and ready for its next owner! A convenient 2-car garage with ample storage leads you to a ground level with a light-filled guest bedroom and full bath with a white shaker style vanity and subway tiled tub/shower. The stunning dark hardwood floors flow through this home and upstairs to the main living area. The open concept and spacious living room, dining room and kitchen offer generous space. Natural light pours through the floor to ceiling windows with multidirectional blinds. The kitchen is the star of the home, boasting quartz countertops, tall white shaker style cabinets, stainless steel appliances, and a 5-burner gas cooktop with a beautiful stone backsplash. A double door pantry stores all of your essentials and small appliances. Pull up your bar stool to the extra-long kitchen island for cooking, a quick meal, homework, or a glass of wine. The dining area accommodates a large table for your next dinner party. Just off the dining area is an office area with built-in cabinetry and a quartz countertop for all of your work-from-home needs. There is a convenient bath on this level. On 3rd floor bedroom level, you will find a convenient laundry closet. In the master bedroom, you have more than enough room for larger furniture and two walk-in closets. The spa-like bathroom features double sinks, quartz countertops, a white shaker style vanity, chrome fixtures, and a large glass shower with a bench seat. This level includes two additional bedrooms and a full bath with a white shaker style vanity and subway tiled tub/shower. On the 4th floor, entertainment and relaxation await! This spacious family room has gorgeous hardwood floors and a bath. This level includes a kitchenette featuring gray shaker style cabinets, a sink, beverage fridge and microwave for movie night popcorn. Finally, enjoy your rooftop patio with views and a dedicated gas line for your grill. Dont wait to see this move-in ready gem!
Location
State VA
County Alexandria City
Zoning CDD#17
Rooms
Other Rooms Living Room, Dining Room, Primary Bedroom, Bedroom 2, Bedroom 3, Kitchen, Family Room, Foyer, Bedroom 1, Bathroom 1, Bathroom 3, Primary Bathroom, Half Bath
Main Level Bedrooms 1
Interior
Interior Features Combination Kitchen/Dining, Combination Kitchen/Living, Ceiling Fan(s), Dining Area, Floor Plan - Open, Kitchen - Eat-In, Kitchen - Island, Pantry, Recessed Lighting, Upgraded Countertops, Walk-in Closet(s), Wet/Dry Bar, Window Treatments, Wood Floors
Hot Water Electric
Heating Central
Cooling Central A/C
Flooring Hardwood
Equipment Built-In Microwave, Cooktop, Dishwasher, Disposal, Dryer - Front Loading, Oven - Wall, Refrigerator, Stainless Steel Appliances, Washer - Front Loading, Water Heater, Range Hood
Appliance Built-In Microwave, Cooktop, Dishwasher, Disposal, Dryer - Front Loading, Oven - Wall, Refrigerator, Stainless Steel Appliances, Washer - Front Loading, Water Heater, Range Hood
Heat Source Natural Gas
Laundry Upper Floor
Exterior
Exterior Feature Roof, Patio(s)
Garage Garage - Rear Entry, Garage Door Opener, Inside Access
Garage Spaces 2.0
Waterfront N
Water Access N
Accessibility None
Porch Roof, Patio(s)
Attached Garage 2
Total Parking Spaces 2
Garage Y
Building
Story 4
Foundation Slab
Sewer Public Sewer
Water Public
Architectural Style Contemporary
Level or Stories 4
Additional Building Above Grade, Below Grade
New Construction N
Schools
Elementary Schools Samuel W. Tucker
Middle Schools Francis C Hammond
High Schools T.C. Williams
School District Alexandria City Public Schools
Others
Senior Community No
Tax ID 60034230
Ownership Fee Simple
SqFt Source Estimated
Special Listing Condition Standard
Read Less Info
Want to know what your home might be worth? Contact us for a FREE valuation!

Our team is ready to help you sell your home for the highest possible price ASAP

Bought with Eileen Sheila Marousek • Coldwell Banker Realty

"My job is to find and attract mastery-based agents to the office, protect the culture, and make sure everyone is happy! "






