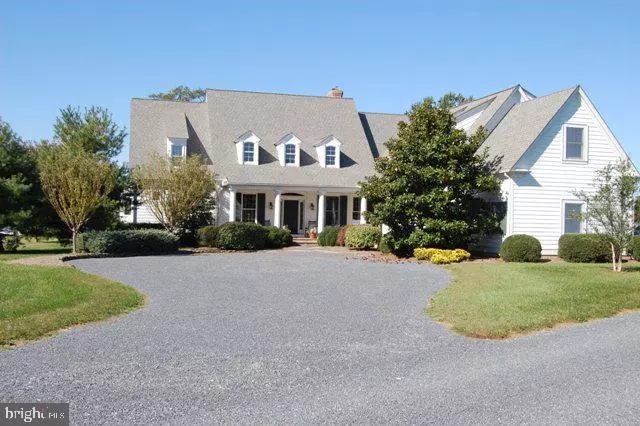$1,550,000
$1,695,000
8.6%For more information regarding the value of a property, please contact us for a free consultation.
4 Beds
4 Baths
3,559 SqFt
SOLD DATE : 10/30/2020
Key Details
Sold Price $1,550,000
Property Type Single Family Home
Sub Type Detached
Listing Status Sold
Purchase Type For Sale
Square Footage 3,559 sqft
Price per Sqft $435
Subdivision Chance Hope Farm
MLS Listing ID MDTA138490
Sold Date 10/30/20
Style Cape Cod
Bedrooms 4
Full Baths 3
Half Baths 1
HOA Fees $52/ann
HOA Y/N Y
Abv Grd Liv Area 3,559
Originating Board BRIGHT
Year Built 1999
Annual Tax Amount $8,779
Tax Year 2019
Lot Size 3.420 Acres
Acres 3.42
Property Description
Crabapple Cottage! Right out of Southern Living offering you the best of Talbot County waterfront living! 3.4+/- private landscaped acres with spectacular sunsets across the Miles River, dock, sandy beach and over 4000 sq. ft. of quality construction. Attention to detail with hardwood and tile floors, spacious 1st floor MBR with office area, formal dining room, and enclosed waterside porch to enjoy crabs and cookouts. Second floor offers 3 additional bedrooms with two baths and a finished bonus room over the garage perfect for the active family and friends. Attached two car garage with separate shop area. Enjoy the breezes, views and conveniences with this extremely well constructed St Michaels home!
Location
State MD
County Talbot
Zoning RES
Direction West
Rooms
Main Level Bedrooms 1
Interior
Interior Features Breakfast Area, Ceiling Fan(s), Central Vacuum, Chair Railings, Crown Moldings, Double/Dual Staircase, Entry Level Bedroom, Family Room Off Kitchen, Floor Plan - Traditional, Floor Plan - Open, Formal/Separate Dining Room, Kitchen - Gourmet, Kitchen - Island, Primary Bath(s), Primary Bedroom - Bay Front, Store/Office, Studio, Walk-in Closet(s), Wood Floors
Hot Water Instant Hot Water
Heating Energy Star Heating System, Heat Pump - Gas BackUp
Cooling Central A/C, Energy Star Cooling System, Heat Pump(s), Multi Units
Flooring Hardwood, Carpet, Ceramic Tile
Fireplaces Number 1
Fireplaces Type Brick, Heatilator, Mantel(s)
Equipment Built-In Range, Central Vacuum, Cooktop, Dishwasher, Dryer, Energy Efficient Appliances, ENERGY STAR Refrigerator, Icemaker, Instant Hot Water, Microwave, Oven - Single, Range Hood, Refrigerator, Washer, Water Heater - High-Efficiency
Fireplace Y
Window Features Double Pane,Energy Efficient,Insulated
Appliance Built-In Range, Central Vacuum, Cooktop, Dishwasher, Dryer, Energy Efficient Appliances, ENERGY STAR Refrigerator, Icemaker, Instant Hot Water, Microwave, Oven - Single, Range Hood, Refrigerator, Washer, Water Heater - High-Efficiency
Heat Source Electric, Propane - Owned
Laundry Main Floor
Exterior
Exterior Feature Breezeway, Porch(es), Screened, Enclosed
Garage Additional Storage Area, Garage - Side Entry, Garage Door Opener, Oversized
Garage Spaces 2.0
Utilities Available Propane, Under Ground
Waterfront Y
Waterfront Description Sandy Beach,Rip-Rap
Water Access Y
Water Access Desc Boat - Powered,Canoe/Kayak,Private Access
View Bay, River, Scenic Vista, Water
Roof Type Architectural Shingle
Accessibility None
Porch Breezeway, Porch(es), Screened, Enclosed
Parking Type Attached Garage, Driveway
Attached Garage 2
Total Parking Spaces 2
Garage Y
Building
Lot Description Cul-de-sac, Landscaping, Level
Story 2
Foundation Crawl Space
Sewer Community Septic Tank, Private Septic Tank
Water Well
Architectural Style Cape Cod
Level or Stories 2
Additional Building Above Grade, Below Grade
Structure Type 9'+ Ceilings
New Construction N
Schools
High Schools St. Michaels
School District Talbot County Public Schools
Others
Pets Allowed Y
Senior Community No
Tax ID 2102113767
Ownership Fee Simple
SqFt Source Assessor
Acceptable Financing Negotiable
Horse Property N
Listing Terms Negotiable
Financing Negotiable
Special Listing Condition Standard
Pets Description No Pet Restrictions
Read Less Info
Want to know what your home might be worth? Contact us for a FREE valuation!

Our team is ready to help you sell your home for the highest possible price ASAP

Bought with Brian K Gearhart • Benson & Mangold, LLC

"My job is to find and attract mastery-based agents to the office, protect the culture, and make sure everyone is happy! "






