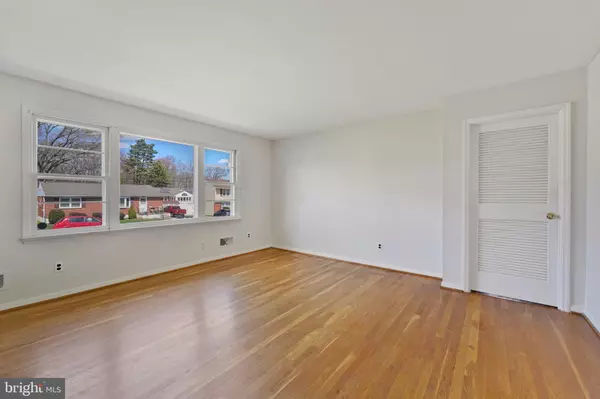$305,000
$297,000
2.7%For more information regarding the value of a property, please contact us for a free consultation.
3 Beds
2 Baths
2,536 SqFt
SOLD DATE : 05/06/2022
Key Details
Sold Price $305,000
Property Type Single Family Home
Sub Type Detached
Listing Status Sold
Purchase Type For Sale
Square Footage 2,536 sqft
Price per Sqft $120
Subdivision Afton
MLS Listing ID DENC2021288
Sold Date 05/06/22
Style Ranch/Rambler
Bedrooms 3
Full Baths 1
Half Baths 1
HOA Y/N N
Abv Grd Liv Area 1,900
Originating Board BRIGHT
Year Built 1965
Annual Tax Amount $2,098
Tax Year 2021
Lot Size 6,970 Sqft
Acres 0.16
Lot Dimensions 111.00 x 145.40
Property Description
Welcome to Afton!! Original Owner Lovingly Maintained this all Brick Ranch with Hardwood Floors Throughout.. Enter into the Foyer Open to the Living Room with Triple Window filling the home with Natural Sun Light, Open to Dining Room with Chair Rail and Two Sets of Windows. Large Kitchen with New Flooring and New Five Burner Stainless Range and Back Door into a Three Season Porch. Three Spacious Bedrooms with Ample Closet Space and Great Art Deco Hall Bath with New Flooring and Ceramic Tub. The Lower Level has an Open Staircase with a 39'x14' Room Freshly Drywalled with New recessed Lighting, Laundry Room with Utility Sink/Mud Room and Plenty of Room for a Workshop (30'x15) completes the Lower Level. All Brick Home Maintenance Free Soffit and Fascia and Vinyl Clad Windows, Lovely Level Lot with Mature Landscaping and a Hydrangea just ready to burst !! Ten Minutes to Downtown Wilmington, Thirty Five Minutes to Philadelphia Airport.
Location
State DE
County New Castle
Area Brandywine (30901)
Zoning NC6.5
Rooms
Other Rooms Living Room, Dining Room, Bedroom 2, Bedroom 3, Kitchen, Bedroom 1, Laundry, Bonus Room, Full Bath, Half Bath, Screened Porch
Basement Full, Improved, Partially Finished
Main Level Bedrooms 3
Interior
Interior Features Ceiling Fan(s), Chair Railings, Entry Level Bedroom, Kitchen - Eat-In, Pantry, Recessed Lighting, Bathroom - Tub Shower, Wood Floors
Hot Water Electric
Heating Forced Air
Cooling Central A/C
Flooring Hardwood
Equipment Built-In Range, Dryer, Extra Refrigerator/Freezer, Oven/Range - Gas, Range Hood, Refrigerator, Six Burner Stove, Washer, Water Heater
Fireplace N
Window Features Replacement,Screens,Vinyl Clad
Appliance Built-In Range, Dryer, Extra Refrigerator/Freezer, Oven/Range - Gas, Range Hood, Refrigerator, Six Burner Stove, Washer, Water Heater
Heat Source Natural Gas
Laundry Lower Floor
Exterior
Garage Spaces 3.0
Fence Partially
Utilities Available Natural Gas Available
Waterfront N
Water Access N
View Garden/Lawn
Roof Type Asphalt
Accessibility Level Entry - Main
Total Parking Spaces 3
Garage N
Building
Lot Description Front Yard, Landscaping, Level, Rear Yard, SideYard(s)
Story 1
Foundation Block
Sewer Public Septic
Water Public
Architectural Style Ranch/Rambler
Level or Stories 1
Additional Building Above Grade, Below Grade
Structure Type Dry Wall
New Construction N
Schools
School District Brandywine
Others
Pets Allowed Y
Senior Community No
Tax ID 06-024.00-194
Ownership Fee Simple
SqFt Source Assessor
Acceptable Financing Cash, Conventional
Horse Property N
Listing Terms Cash, Conventional
Financing Cash,Conventional
Special Listing Condition Standard
Pets Description No Pet Restrictions
Read Less Info
Want to know what your home might be worth? Contact us for a FREE valuation!

Our team is ready to help you sell your home for the highest possible price ASAP

Bought with Michael Buglio • Weichert Realtors Cornerstone

"My job is to find and attract mastery-based agents to the office, protect the culture, and make sure everyone is happy! "






