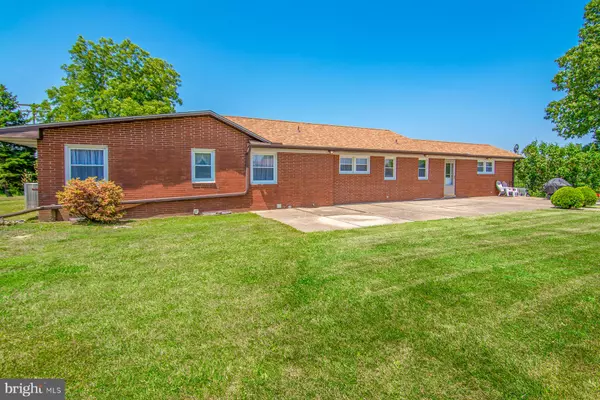$345,000
$350,000
1.4%For more information regarding the value of a property, please contact us for a free consultation.
4 Beds
4 Baths
2,511 SqFt
SOLD DATE : 10/08/2020
Key Details
Sold Price $345,000
Property Type Single Family Home
Sub Type Detached
Listing Status Sold
Purchase Type For Sale
Square Footage 2,511 sqft
Price per Sqft $137
Subdivision None Available
MLS Listing ID MDCR197918
Sold Date 10/08/20
Style Ranch/Rambler
Bedrooms 4
Full Baths 2
Half Baths 2
HOA Y/N N
Abv Grd Liv Area 1,861
Originating Board BRIGHT
Year Built 1957
Annual Tax Amount $3,540
Tax Year 2019
Lot Size 1.380 Acres
Acres 1.38
Property Description
Lovingly updated rancher listed well below appraised value! This home screams pride of ownership throughout! Well maintained and move in ready, but still offers opportunity for buyers to make it their own. Enter into large living room with charming corner fireplace, wood floors and pass through into kitchen. Recently updated kitchen boasts quartz countertops, stainless steel appliances & luxury vinyl flooring - leaving nothing to be desired! Eat-in counter offers room for three, or family meals can be enjoyed in the spacious dining room; the best of both worlds. Continuing down the hall you will find the fourth bedroom, half bath and tons of storage. At the opposite end of the home is two large bedrooms, a full bath and the master bedroom, including a huge sunny window and it's own half bath! Generously sized lower level provides tons of additional living space, sporting luxury vinyl flooring and gorgeous custom millwork on the ceiling. Sellers already installed the rough-in, all you have to do is pick out your wet bar and invite your friends! Basement also offers a second full bath sporting ceramic tile, custom shower, and a large linen closet. Perfect for overnight guests or entertaining! A large unfinished storage area, separate laundry room, and second finished space with exterior walk out round out the lower level. Sellers recently replaced the roof, HVAC system, and water heater!
Location
State MD
County Carroll
Zoning RESIDENTIAL
Rooms
Other Rooms Living Room, Dining Room, Primary Bedroom, Bedroom 2, Bedroom 3, Bedroom 4, Kitchen, Family Room, Basement, Laundry, Storage Room, Workshop, Attic, Primary Bathroom, Full Bath, Half Bath
Basement Daylight, Partial, Connecting Stairway, Full, Partially Finished, Workshop, Improved, Interior Access, Heated
Main Level Bedrooms 4
Interior
Interior Features Attic, Attic/House Fan, Carpet, Ceiling Fan(s), Floor Plan - Traditional, Formal/Separate Dining Room, Kitchen - Gourmet, Recessed Lighting, Wood Floors, Cedar Closet(s), Chair Railings, Entry Level Bedroom, Upgraded Countertops, Stove - Wood
Hot Water Natural Gas
Heating Baseboard - Hot Water, Hot Water
Cooling Central A/C, Ceiling Fan(s)
Flooring Ceramic Tile, Carpet, Hardwood
Fireplaces Number 1
Fireplaces Type Brick, Corner, Wood
Equipment Built-In Microwave, Dishwasher, Exhaust Fan, Oven - Single, Oven/Range - Gas, Refrigerator, Freezer, Stainless Steel Appliances, Water Heater
Furnishings No
Fireplace Y
Appliance Built-In Microwave, Dishwasher, Exhaust Fan, Oven - Single, Oven/Range - Gas, Refrigerator, Freezer, Stainless Steel Appliances, Water Heater
Heat Source Natural Gas
Laundry Basement
Exterior
Exterior Feature Patio(s)
Garage Spaces 16.0
Utilities Available Cable TV, Phone Available, Under Ground
Waterfront N
Water Access N
Roof Type Architectural Shingle
Accessibility None
Porch Patio(s)
Parking Type Driveway
Total Parking Spaces 16
Garage N
Building
Story 2
Foundation Block, Slab
Sewer Community Septic Tank, Private Septic Tank
Water Well
Architectural Style Ranch/Rambler
Level or Stories 2
Additional Building Above Grade, Below Grade
Structure Type Dry Wall,9'+ Ceilings,Block Walls,Plaster Walls
New Construction N
Schools
Elementary Schools Call School Board
Middle Schools Call School Board
High Schools Call School Board
School District Carroll County Public Schools
Others
Senior Community No
Tax ID 0706032192
Ownership Fee Simple
SqFt Source Assessor
Acceptable Financing Cash, Conventional, FHA, USDA, VA
Horse Property N
Listing Terms Cash, Conventional, FHA, USDA, VA
Financing Cash,Conventional,FHA,USDA,VA
Special Listing Condition Standard
Read Less Info
Want to know what your home might be worth? Contact us for a FREE valuation!

Our team is ready to help you sell your home for the highest possible price ASAP

Bought with Darrell A Walker • Exit Results Realty

"My job is to find and attract mastery-based agents to the office, protect the culture, and make sure everyone is happy! "






