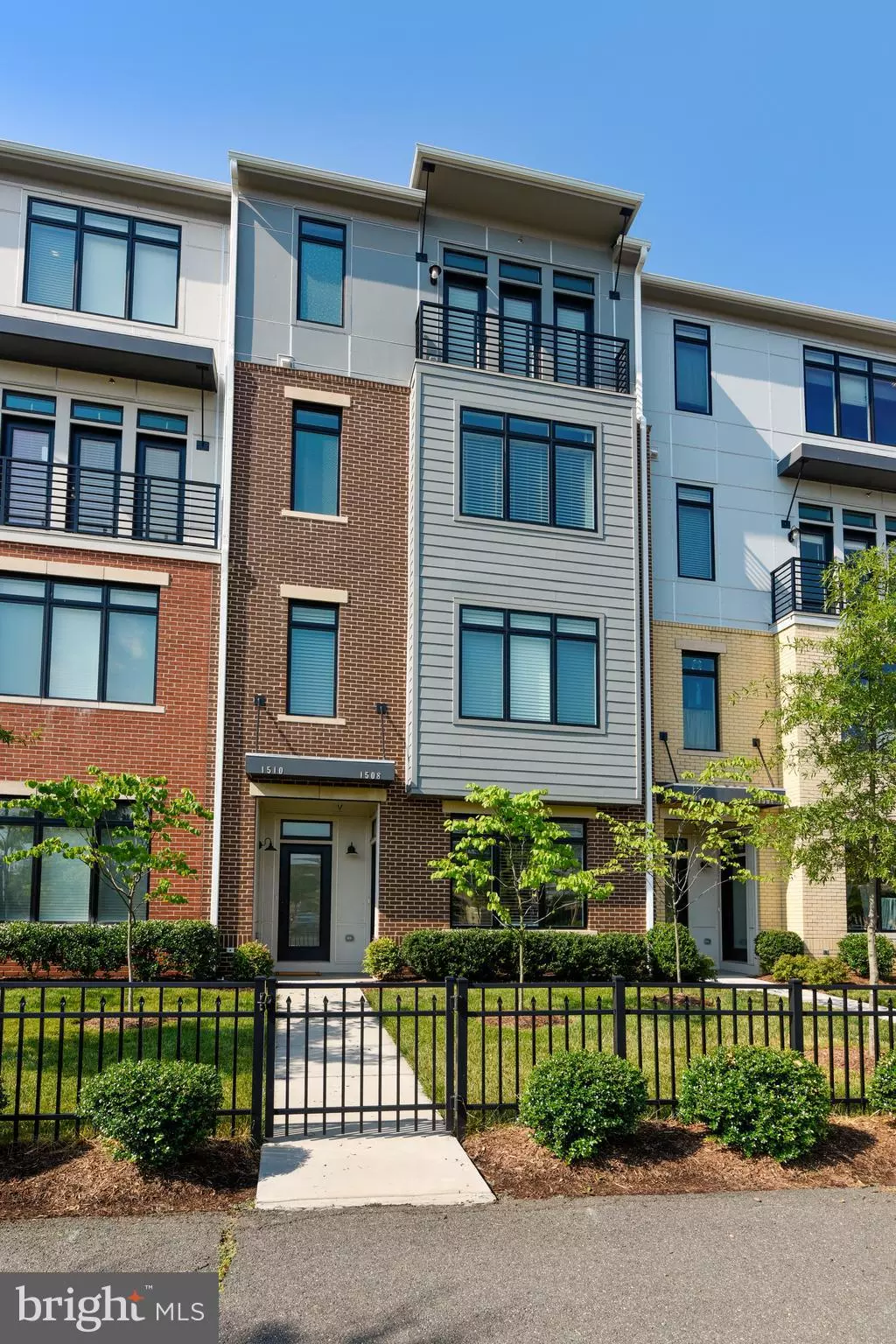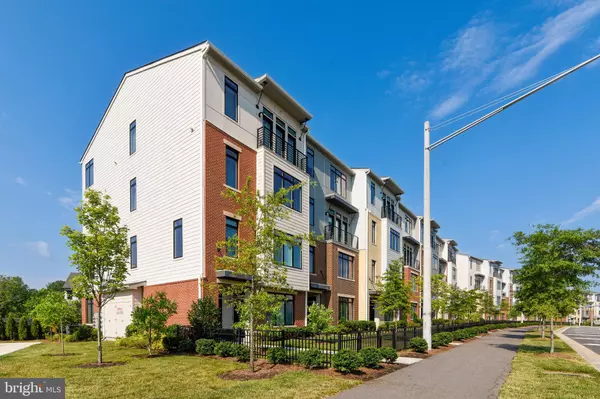$425,000
$429,900
1.1%For more information regarding the value of a property, please contact us for a free consultation.
3 Beds
3 Baths
1,694 SqFt
SOLD DATE : 08/31/2020
Key Details
Sold Price $425,000
Property Type Condo
Sub Type Condo/Co-op
Listing Status Sold
Purchase Type For Sale
Square Footage 1,694 sqft
Price per Sqft $250
Subdivision Lofts At Village Walk
MLS Listing ID VALO414752
Sold Date 08/31/20
Style Contemporary
Bedrooms 3
Full Baths 2
Half Baths 1
Condo Fees $63/mo
HOA Fees $205/mo
HOA Y/N Y
Abv Grd Liv Area 1,694
Originating Board BRIGHT
Year Built 2017
Annual Tax Amount $4,868
Tax Year 2020
Property Description
Welcome home to an open and light filled space with 3 BR and 2.5 baths located in the Lofts at Village Walk. "Low E" vinyl insulated windows, energy star appliances, a 90% efficient gas furnace, four ceiling fans, and wood blinds are real energy saving features. The Willowcroft Model, by Van Metre, offers 1,694 sq.ft. of living space with an attached 1 gar garage. The cement driveway offers parking for one additional vehicle. There are 9' ceilings on both levels. The kitchen has 42" cabinets, granite counter tops, stainless steel appliance, recessed lighting, and pendants over the island and wood floors which extend throughout the main level. The Owners Suite has two walk-in closets, an en-suite bathroom with dual vanities, and a soaking tub, walk-in shower with bench, granite counter tops, and ceramic tile floors. Two additional bedrooms are decent sized, one with a French door opening onto a Juliet balcony. The hall bath has ceramic tile floor and tub surround. Rounding out the second level is the laundry closet with the washer and dryer. A commuters dream just minutes to Rt. 7 and Dulles Airport, and close to charming and historic downtown Leesburg. The Village at Leesburg is across the street and offers options in entertainment, sports, fitness, dining, heath, beauty, grocery and retail shopping. There is a reason Loudoun County is known as DC's wine country with scores of Wineries, Breweries, Distilleries and Cideries from which to choose. Please follow the safety guidelines when touring the unit. Please wear a mask at all times while inside. Upon entering please remove your shoes, and use the hand sanitizer. Thank you.
Location
State VA
County Loudoun
Zoning 06
Rooms
Other Rooms Living Room, Dining Room, Primary Bedroom, Bedroom 2, Bedroom 3, Kitchen, Bathroom 2, Primary Bathroom
Interior
Interior Features Carpet, Ceiling Fan(s), Combination Dining/Living, Crown Moldings, Floor Plan - Open, Kitchen - Island, Primary Bath(s), Recessed Lighting, Pantry, Soaking Tub, Sprinkler System, Stall Shower, Upgraded Countertops, Walk-in Closet(s), Window Treatments, Wood Floors
Hot Water Natural Gas
Cooling Central A/C, Ceiling Fan(s)
Flooring Carpet, Ceramic Tile, Hardwood
Equipment Built-In Range, Built-In Microwave, Dishwasher, Disposal, Dryer - Electric, ENERGY STAR Dishwasher, ENERGY STAR Refrigerator, Icemaker, Oven/Range - Gas, Stainless Steel Appliances, Washer
Furnishings Yes
Fireplace N
Window Features Low-E,Vinyl Clad
Appliance Built-In Range, Built-In Microwave, Dishwasher, Disposal, Dryer - Electric, ENERGY STAR Dishwasher, ENERGY STAR Refrigerator, Icemaker, Oven/Range - Gas, Stainless Steel Appliances, Washer
Heat Source Natural Gas
Laundry Upper Floor, Dryer In Unit, Washer In Unit
Exterior
Garage Garage - Rear Entry, Garage Door Opener
Garage Spaces 2.0
Amenities Available Common Grounds, Jog/Walk Path, Tot Lots/Playground, Non-Lake Recreational Area
Waterfront N
Water Access N
Roof Type Fiberglass
Accessibility None
Attached Garage 1
Total Parking Spaces 2
Garage Y
Building
Story 2
Unit Features Garden 1 - 4 Floors
Sewer Public Sewer
Water Public
Architectural Style Contemporary
Level or Stories 2
Additional Building Above Grade, Below Grade
Structure Type 9'+ Ceilings
New Construction N
Schools
Elementary Schools Cool Spring
Middle Schools Harper Park
High Schools Heritage
School District Loudoun County Public Schools
Others
Pets Allowed N
HOA Fee Include Common Area Maintenance,Ext Bldg Maint,Insurance,Lawn Care Front,Lawn Maintenance,Management,Reserve Funds,Snow Removal,Water,Other
Senior Community No
Tax ID 149181924003
Ownership Condominium
Security Features Carbon Monoxide Detector(s),Smoke Detector,Sprinkler System - Indoor
Horse Property N
Special Listing Condition Standard
Read Less Info
Want to know what your home might be worth? Contact us for a FREE valuation!

Our team is ready to help you sell your home for the highest possible price ASAP

Bought with Azmi A Al-kurd • Northern Virginia Real Estate Network, Inc

"My job is to find and attract mastery-based agents to the office, protect the culture, and make sure everyone is happy! "






