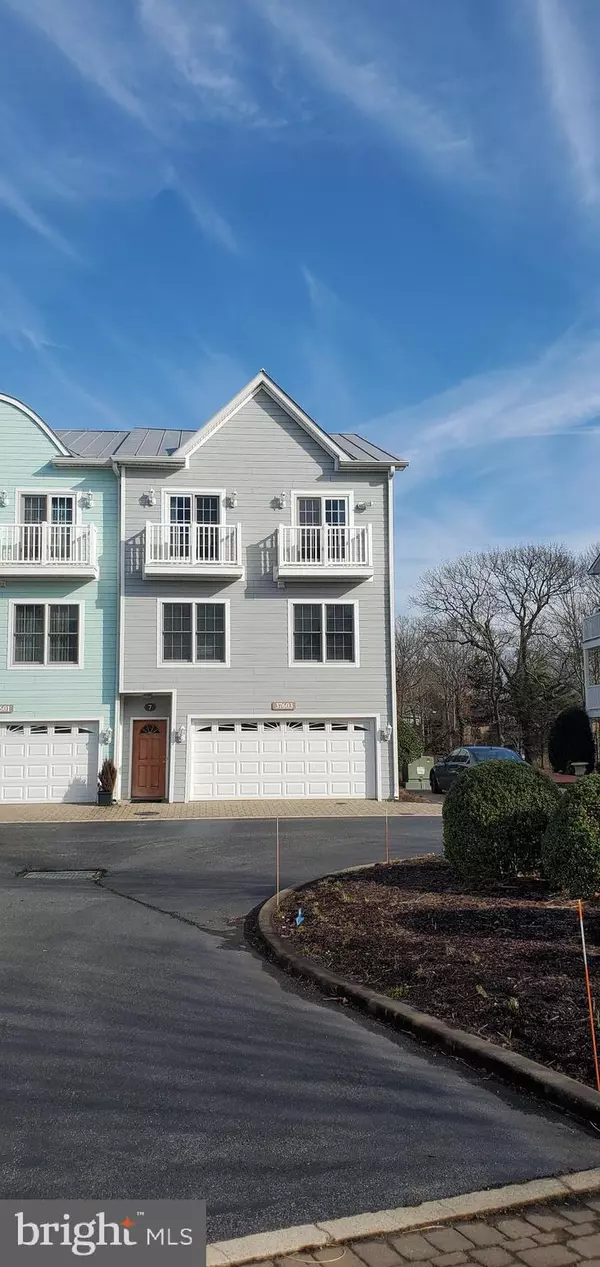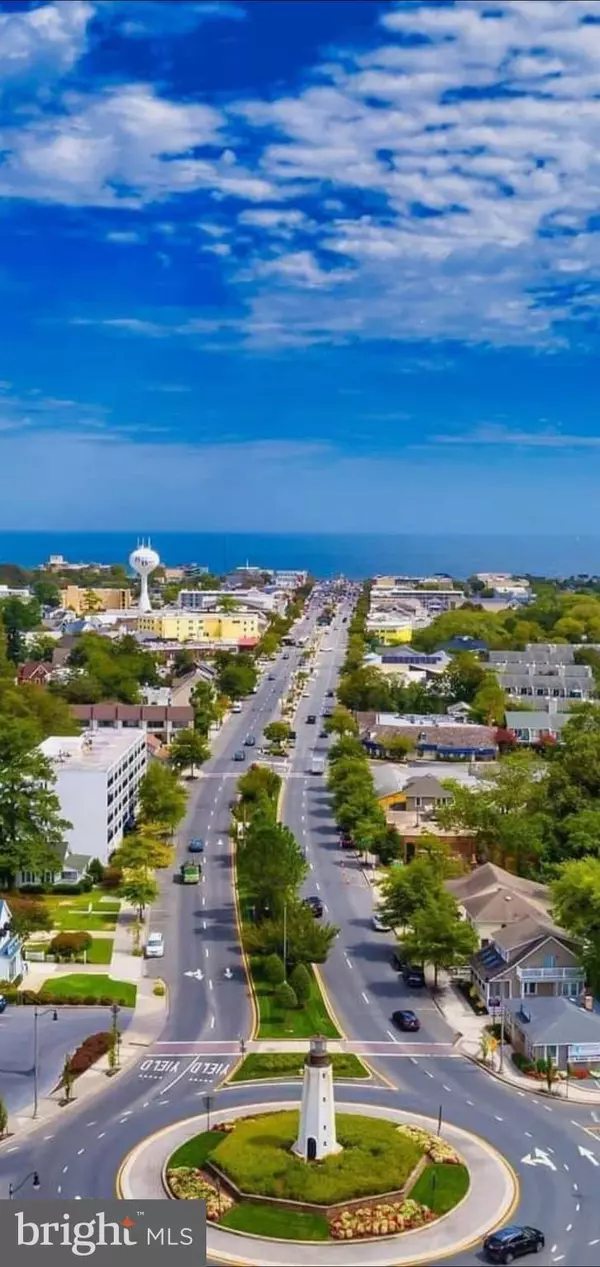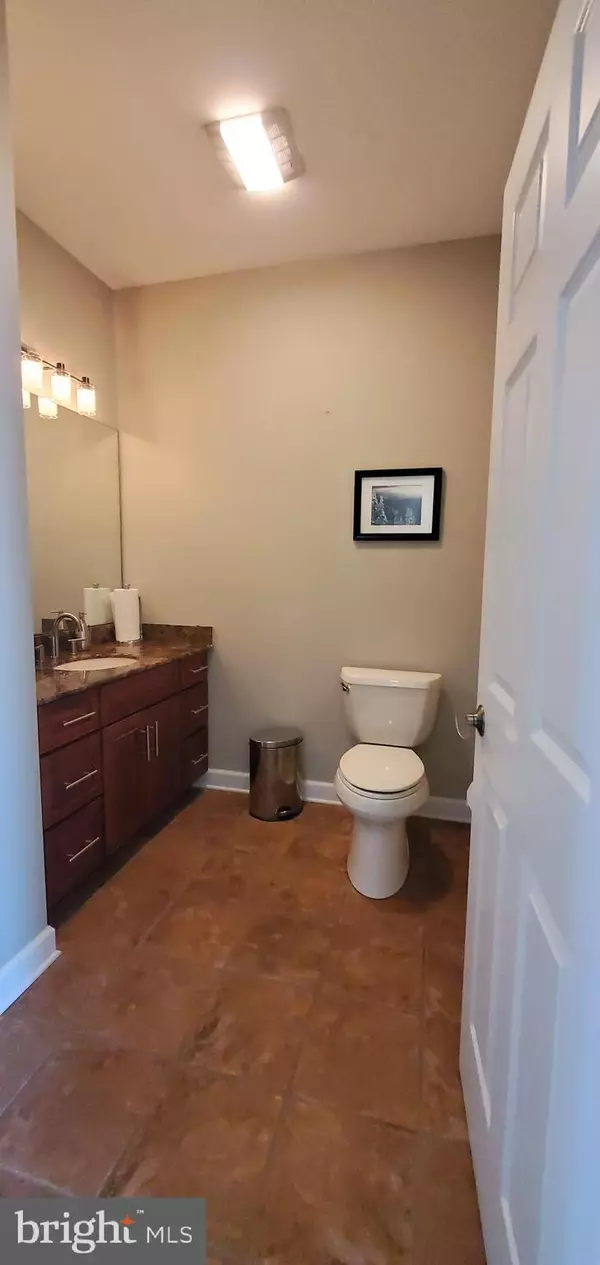$785,000
$769,000
2.1%For more information regarding the value of a property, please contact us for a free consultation.
4 Beds
5 Baths
2,800 SqFt
SOLD DATE : 03/01/2021
Key Details
Sold Price $785,000
Property Type Townhouse
Sub Type End of Row/Townhouse
Listing Status Sold
Purchase Type For Sale
Square Footage 2,800 sqft
Price per Sqft $280
Subdivision Rehoboth Grand
MLS Listing ID DESU177042
Sold Date 03/01/21
Style Other,Contemporary
Bedrooms 4
Full Baths 4
Half Baths 1
HOA Fees $383/qua
HOA Y/N Y
Abv Grd Liv Area 2,800
Originating Board BRIGHT
Year Built 2005
Annual Tax Amount $1,488
Tax Year 2020
Lot Dimensions 0.00 x 0.00
Property Description
Seller has extended showings one more day. Offers by end of day Sunday February 7th. The "Beach Life" is calling you. Rare canal front home within walking distance to all that Rehoboth Beach has to offer. The much sought after Rehoboth Grand community is one of Rehoboth's premier locations. Close enough to walk to everything, with the convenience of being just outside the city limits. This four bedroom 4 and a half bath home has everything your heart desires and so much more. Each of the four spacious bedrooms has their own bath. The elevator takes you from the garage or the ground level all the way to the top floor open living plan with it's hardwood floors, wide open floor plan. Large gourmet kitchen that will make any home chef envious, with access to the balcony that overlooks the back yard and the canal. Dining area with access to out door porch. Both of which overlook the Rehoboth Canal and park like setting out back. The custom stair handrail runs the entire length of the stairs from top to bottom. The first floor has a large bedroom with loads of closet space and doors that lead to the outdoor patio and open park like setting which overlooks the canal. The middle floor is home to the master bedroom with a large master bath with soaking tub, balcony with the same spectacular canal views and plenty of closet space. Outside the master is a hall with conveniently located washer and dryer as well as the elevator. The two other ensuite bedrooms are just at the end of the hall. Perfect for all the guests in the house. All this plus a two car garage and community off street parking. Don't miss out on this home. It is being offered this weekend from Saturday February 6th at 10am. Don't miss your chance as this lovely home will not last long. All offers are to be submitted before the end of the day on Saturday the 6th. Masks and hand sanitizer to we worn and used please. Photos to come.
Location
State DE
County Sussex
Area Lewes Rehoboth Hundred (31009)
Zoning C-1
Rooms
Other Rooms Living Room, Dining Room, Bedroom 2, Bedroom 3, Bedroom 4, Kitchen, Bedroom 1, Bathroom 1, Bathroom 2, Bathroom 3, Half Bath
Basement Partial
Main Level Bedrooms 3
Interior
Interior Features Ceiling Fan(s), Combination Kitchen/Dining, Combination Dining/Living, Dining Area, Elevator, Floor Plan - Open, Kitchen - Eat-In, Kitchen - Gourmet, Kitchen - Island, Recessed Lighting, Upgraded Countertops, Walk-in Closet(s), Window Treatments
Hot Water Electric
Heating Central, Heat Pump(s)
Cooling Central A/C
Equipment Cooktop, Dishwasher, Dryer, Refrigerator, Washer, Oven - Single
Fireplace N
Appliance Cooktop, Dishwasher, Dryer, Refrigerator, Washer, Oven - Single
Heat Source Electric
Exterior
Garage Garage - Front Entry
Garage Spaces 3.0
Amenities Available None
Water Access N
Accessibility Elevator
Attached Garage 2
Total Parking Spaces 3
Garage Y
Building
Story 3
Sewer Public Sewer
Water Public
Architectural Style Other, Contemporary
Level or Stories 3
Additional Building Above Grade, Below Grade
New Construction N
Schools
School District Cape Henlopen
Others
HOA Fee Include Ext Bldg Maint
Senior Community No
Tax ID 334-13.20-103.00-7
Ownership Condominium
Acceptable Financing Conventional, Cash
Listing Terms Conventional, Cash
Financing Conventional,Cash
Special Listing Condition Standard
Read Less Info
Want to know what your home might be worth? Contact us for a FREE valuation!

Our team is ready to help you sell your home for the highest possible price ASAP

Bought with VICKIE KILLION • Century 21 Home Team Realty

"My job is to find and attract mastery-based agents to the office, protect the culture, and make sure everyone is happy! "






